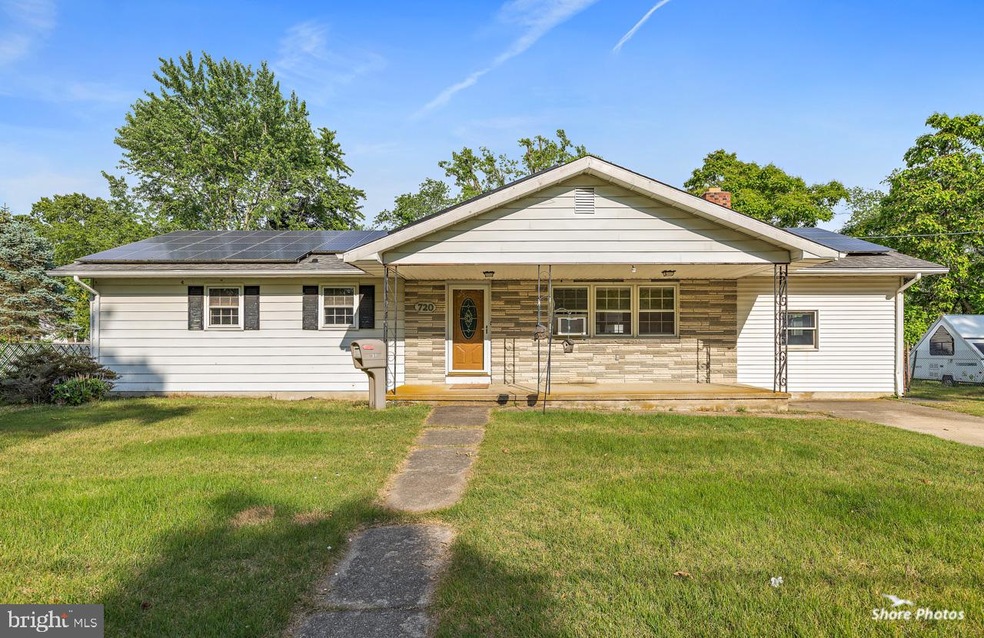
$239,900
- 2 Beds
- 1.5 Baths
- 4913 Tulip Tree Place
- Unit J93
- Mays Landing, NJ
Welcome to this bright and airy end-unit townhome in the desirable Harding Run II community. With its charming brick-front exterior and brand-new flooring throughout the first floor, this home is move-in ready and designed for comfortable living. The kitchen flows seamlessly into the light-filled living area, with an additional versatile room perfect for a home office, den, or hobby space.
Susanna Philippoussis BHHS FOX and ROACH-Vineland






