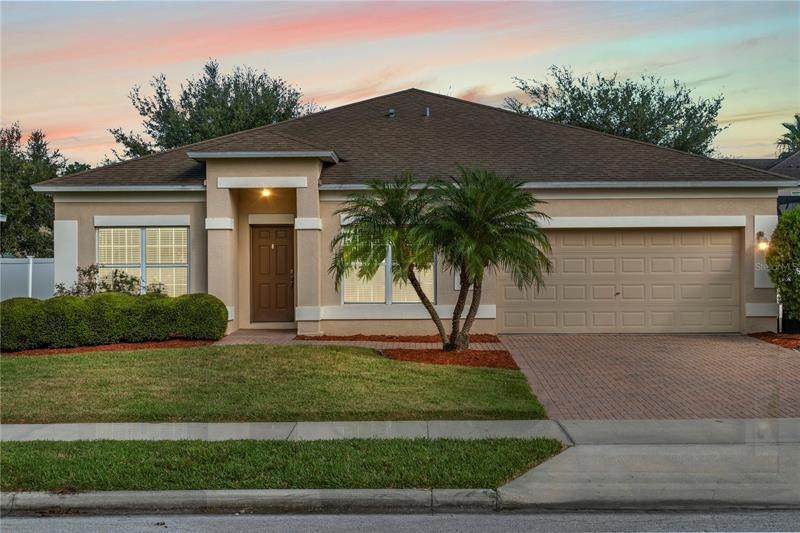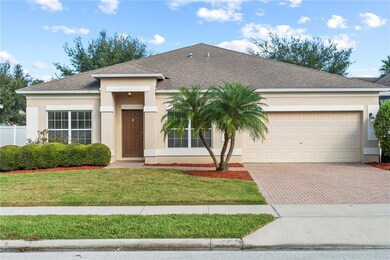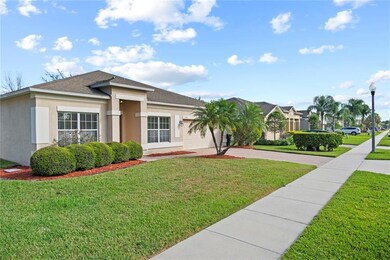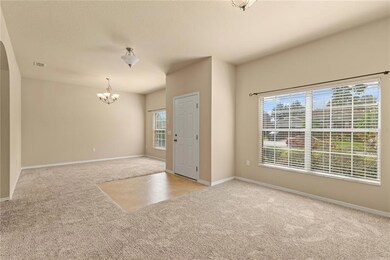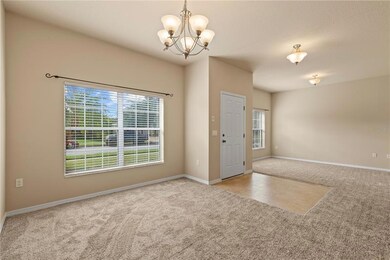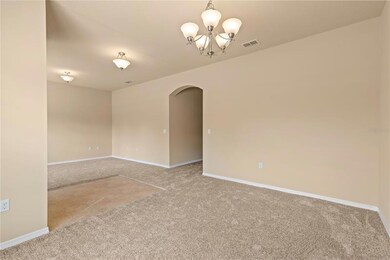
720 Bainbridge Loop Winter Garden, FL 34787
Estimated Value: $492,000 - $529,594
Highlights
- In Ground Pool
- Contemporary Architecture
- Recreation Facilities
- Open Floorplan
- Separate Formal Living Room
- Covered patio or porch
About This Home
As of November 2022Live in Winter Garden’s Golf Cart District! MOVE IN READY 3 bedroom, 2 bath “Somerton” floor plan by Holiday Builders in Winter Garden’s desirable Covington Park! You will love the open floor plan and spacious rooms and the new interior paint and brand-new carpeting! When you enter the home, the formal living and dining rooms will be on either side of you. Walk further into the home and the kitchen will be on your right with 42” maple cabinets with crown molding, an island with a breakfast bar, plenty of counter space and a walk-in pantry. The kitchen overlooks the spacious family room that has glass sliders leading to the covered patio and fenced in yard. What a great space to enjoy your morning coffee or unwind after a long day! The owner’s suite is off the family room, overlooks the backyard and features an en-suite bath with a one sink vanity (there’s plenty of room for a second sink), a walk-in glass enclosed shower, linen closet and large closet. The guest bedrooms are on the other side of the home for privacy and share the guest bath with a one sink vanity and a tub/shower combo. The indoor laundry room off the kitchen leads to the 2-car garage. The West Orange Trail runs directly through the community and is minutes away from Plant Street and all that downtown Winter Garden has to offer with its shops, restaurants, Farmers Market and small-town feel. The community also features a pool and playground and is centrally located, close to great dining, shopping and major highways. Live in one of the most desirable neighborhoods in Winter Garden! Make this home yours!
Last Agent to Sell the Property
WATSON REALTY CORP License #3136091 Listed on: 11/03/2022

Home Details
Home Type
- Single Family
Est. Annual Taxes
- $5,040
Year Built
- Built in 2010
Lot Details
- 7,698 Sq Ft Lot
- South Facing Home
- Vinyl Fence
- Irrigation
- Landscaped with Trees
- Property is zoned PUD
HOA Fees
- $58 Monthly HOA Fees
Parking
- 2 Car Attached Garage
- Garage Door Opener
- Driveway
- Open Parking
Home Design
- Contemporary Architecture
- Planned Development
- Slab Foundation
- Shingle Roof
- Block Exterior
- Stucco
Interior Spaces
- 2,032 Sq Ft Home
- Open Floorplan
- Ceiling Fan
- Low Emissivity Windows
- Blinds
- Sliding Doors
- Family Room Off Kitchen
- Separate Formal Living Room
- Formal Dining Room
- Inside Utility
Kitchen
- Eat-In Kitchen
- Range
- Microwave
- Dishwasher
- Disposal
Flooring
- Carpet
- Vinyl
Bedrooms and Bathrooms
- 3 Bedrooms
- Split Bedroom Floorplan
- Walk-In Closet
- 2 Full Bathrooms
- Low Flow Plumbing Fixtures
Laundry
- Laundry Room
- Dryer
- Washer
Home Security
- Fire and Smoke Detector
- In Wall Pest System
Outdoor Features
- In Ground Pool
- Covered patio or porch
- Shed
Schools
- Dillard Street Elementary School
- Lakeview Middle School
- Ocoee High School
Utilities
- Central Heating and Cooling System
- Heat Pump System
- Thermostat
- Electric Water Heater
- High Speed Internet
- Cable TV Available
Additional Features
- Ventilation
- City Lot
Listing and Financial Details
- Down Payment Assistance Available
- Visit Down Payment Resource Website
- Legal Lot and Block 188 / 1
- Assessor Parcel Number 13-22-27-1793-01-880
Community Details
Overview
- Association fees include community pool, pool maintenance, recreational facilities
- Jennifer Dennis Association, Phone Number (407) 447-9955
- Built by Holiday Builders
- Covington Park A B D E F G & J Subdivision, The Somerton Floorplan
- The community has rules related to deed restrictions
Recreation
- Recreation Facilities
- Community Playground
- Community Pool
Ownership History
Purchase Details
Home Financials for this Owner
Home Financials are based on the most recent Mortgage that was taken out on this home.Purchase Details
Home Financials for this Owner
Home Financials are based on the most recent Mortgage that was taken out on this home.Similar Homes in Winter Garden, FL
Home Values in the Area
Average Home Value in this Area
Purchase History
| Date | Buyer | Sale Price | Title Company |
|---|---|---|---|
| Steding Family Trust | $450,000 | Watson Title | |
| Grim Jessica M | $180,000 | Hbi Title Company |
Mortgage History
| Date | Status | Borrower | Loan Amount |
|---|---|---|---|
| Previous Owner | Grim Jessica M | $189,403 |
Property History
| Date | Event | Price | Change | Sq Ft Price |
|---|---|---|---|---|
| 11/22/2022 11/22/22 | Sold | $450,000 | 0.0% | $221 / Sq Ft |
| 11/09/2022 11/09/22 | Pending | -- | -- | -- |
| 11/06/2022 11/06/22 | For Sale | $450,000 | 0.0% | $221 / Sq Ft |
| 11/04/2022 11/04/22 | Pending | -- | -- | -- |
| 11/03/2022 11/03/22 | For Sale | $450,000 | -- | $221 / Sq Ft |
Tax History Compared to Growth
Tax History
| Year | Tax Paid | Tax Assessment Tax Assessment Total Assessment is a certain percentage of the fair market value that is determined by local assessors to be the total taxable value of land and additions on the property. | Land | Improvement |
|---|---|---|---|---|
| 2025 | $3,525 | $273,546 | -- | -- |
| 2024 | $3,392 | $273,546 | -- | -- |
| 2023 | $3,392 | $258,094 | $0 | $0 |
| 2022 | $5,040 | $325,640 | $90,000 | $235,640 |
| 2021 | $4,605 | $286,482 | $80,000 | $206,482 |
| 2020 | $4,016 | $255,187 | $65,000 | $190,187 |
| 2019 | $4,009 | $240,635 | $55,000 | $185,635 |
| 2018 | $3,975 | $235,690 | $55,000 | $180,690 |
| 2017 | $3,765 | $225,850 | $50,000 | $175,850 |
| 2016 | $3,474 | $202,459 | $32,000 | $170,459 |
| 2015 | $3,414 | $198,023 | $40,000 | $158,023 |
| 2014 | $3,096 | $173,446 | $19,000 | $154,446 |
Agents Affiliated with this Home
-
Eve Metlis

Seller's Agent in 2022
Eve Metlis
WATSON REALTY CORP
(407) 493-5225
219 Total Sales
-
Ryan Adams

Buyer's Agent in 2022
Ryan Adams
RE/MAX
23 Total Sales
Map
Source: Stellar MLS
MLS Number: O6069971
APN: 13-2227-1793-01-880
- 1005 Chase Dr
- 1013 Glensprings Ave
- 459 Millwood Place
- 1022 Glenharbor Cir
- 563 Copperdale Ave
- 434 Millwood Place
- 519 Hearthglen Blvd
- 5106 Railroad Vine Alley
- 5099 Railroad Vine Alley
- 5093 Railroad Vine Alley
- 384 Railroad Ave
- 500 Teacup Springs Ct
- 1460 Spring Ridge Cir Unit C
- 432 Valley View Dr
- 1669 Markel Dr
- 1401 N Fullers Cross Rd
- 430 Courtlea Oaks Blvd
- 1332 Hunterman Ln
- 632 Monte Vista Way
- 1663 Markel Dr
- 720 Bainbridge Loop
- 714 Bainbridge Loop
- 726 Bainbridge Loop
- 739 Bainbridge Loop
- 816 Bainbridge Loop
- 822 Bainbridge Loop
- 708 Bainbridge Loop
- 721 Bainbridge Loop
- 757 Bainbridge Loop
- 727 Bainbridge Loop
- 715 Bainbridge Loop
- 828 Bainbridge Loop
- 810 Bainbridge Loop
- 702 Bainbridge Loop
- 709 Bainbridge Loop
- 733 Bainbridge Loop
- 834 Bainbridge Loop
- 835 Bainbridge Loop
- 745 Bainbridge Loop
- 751 Bainbridge Loop Unit 161
