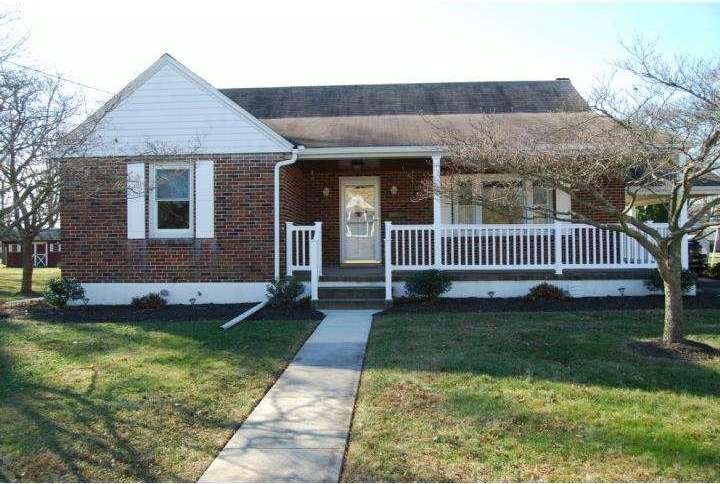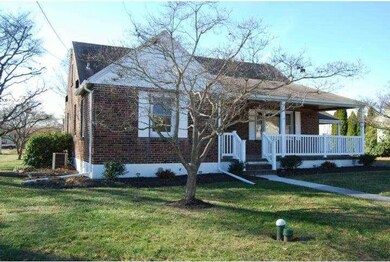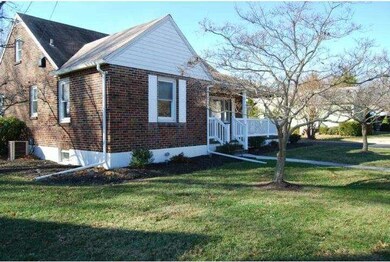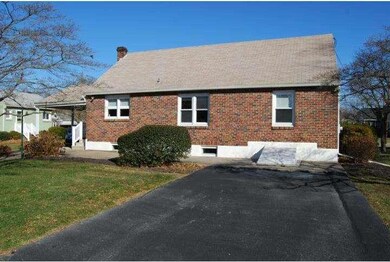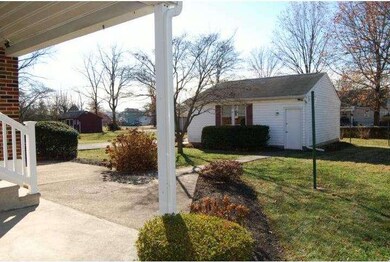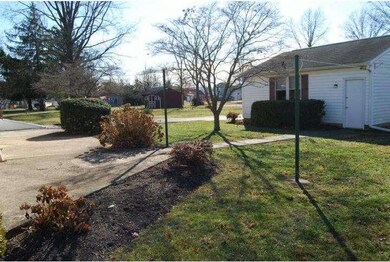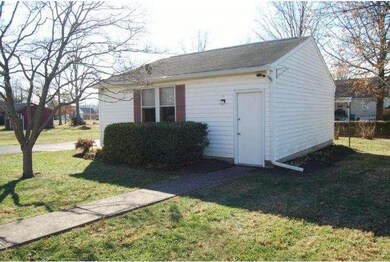
720 Center St Pottstown, PA 19464
Highlights
- Cape Cod Architecture
- No HOA
- Porch
- Wood Flooring
- 2 Car Detached Garage
- Oversized Parking
About This Home
As of July 2016Welcome to this spectacular solid brick home. Conveniently located close to elementary school, close proximity to Route 422 and many restaurants. This beautiful home features solid hardwood floors, energy efficient replacement windows, electric heat with oil backup, plaster walls and neutral tones throughout. The basement is finished and offers plenty of space a half bath and has been waterproofed! You will not be disappointed here, a new bathroom, fresh paint, new wall to wall carpet in the 1st floor bedrooms, 2 car detached garage with electric and new roof, and an attached carport for your convenience. This home has been very well maintained and it shows! Enjoy this lovely home from the inside out... covered front porch offers new maintenance free railings and much of the sidewalks have been replaced.
Last Agent to Sell the Property
Kim Klick
Springer Realty Group Listed on: 01/06/2014
Last Buyer's Agent
DAVID DUNCAN
Kelly Real Estate, Inc.
Home Details
Home Type
- Single Family
Year Built
- Built in 1953
Lot Details
- 10,500 Sq Ft Lot
- Level Lot
- Back and Front Yard
- Property is in good condition
- Property is zoned R3
Parking
- 2 Car Detached Garage
- Detached Carport Space
- Oversized Parking
- Driveway
- On-Street Parking
Home Design
- Cape Cod Architecture
- Brick Exterior Construction
- Pitched Roof
- Shingle Roof
Interior Spaces
- 1,642 Sq Ft Home
- Property has 1.5 Levels
- Replacement Windows
- Family Room
- Living Room
- Dining Room
- Home Security System
- Laundry Room
Kitchen
- Eat-In Kitchen
- Dishwasher
Flooring
- Wood
- Wall to Wall Carpet
Bedrooms and Bathrooms
- 4 Bedrooms
- En-Suite Primary Bedroom
- 1.5 Bathrooms
Finished Basement
- Basement Fills Entire Space Under The House
- Drainage System
- Laundry in Basement
Outdoor Features
- Exterior Lighting
- Porch
Schools
- West Pottsgrove Elementary School
- Pottsgrove Middle School
- Pottsgrove Senior High School
Utilities
- Central Air
- Heating System Uses Oil
- Baseboard Heating
- Electric Water Heater
- Cable TV Available
Community Details
- No Home Owners Association
Listing and Financial Details
- Tax Lot 020
- Assessor Parcel Number 64-00-00604-007
Ownership History
Purchase Details
Home Financials for this Owner
Home Financials are based on the most recent Mortgage that was taken out on this home.Purchase Details
Home Financials for this Owner
Home Financials are based on the most recent Mortgage that was taken out on this home.Similar Homes in Pottstown, PA
Home Values in the Area
Average Home Value in this Area
Purchase History
| Date | Type | Sale Price | Title Company |
|---|---|---|---|
| Deed | $175,000 | None Available | |
| Deed | $160,000 | None Available |
Mortgage History
| Date | Status | Loan Amount | Loan Type |
|---|---|---|---|
| Previous Owner | $128,000 | New Conventional |
Property History
| Date | Event | Price | Change | Sq Ft Price |
|---|---|---|---|---|
| 07/20/2016 07/20/16 | Sold | $175,000 | -0.8% | $107 / Sq Ft |
| 06/13/2016 06/13/16 | Pending | -- | -- | -- |
| 06/02/2016 06/02/16 | For Sale | $176,500 | +10.3% | $107 / Sq Ft |
| 02/20/2014 02/20/14 | Sold | $160,000 | -3.0% | $97 / Sq Ft |
| 01/10/2014 01/10/14 | Pending | -- | -- | -- |
| 01/06/2014 01/06/14 | For Sale | $165,000 | -- | $100 / Sq Ft |
Tax History Compared to Growth
Tax History
| Year | Tax Paid | Tax Assessment Tax Assessment Total Assessment is a certain percentage of the fair market value that is determined by local assessors to be the total taxable value of land and additions on the property. | Land | Improvement |
|---|---|---|---|---|
| 2024 | $5,609 | $116,760 | $36,070 | $80,690 |
| 2023 | $5,431 | $116,760 | $36,070 | $80,690 |
| 2022 | $5,347 | $116,760 | $36,070 | $80,690 |
| 2021 | $5,269 | $116,760 | $36,070 | $80,690 |
| 2020 | $5,190 | $116,760 | $36,070 | $80,690 |
| 2019 | $5,162 | $116,760 | $36,070 | $80,690 |
| 2018 | $5,163 | $116,760 | $36,070 | $80,690 |
| 2017 | $5,145 | $116,760 | $36,070 | $80,690 |
| 2016 | $5,100 | $116,760 | $36,070 | $80,690 |
| 2015 | $5,100 | $116,760 | $36,070 | $80,690 |
| 2014 | $4,923 | $116,760 | $36,070 | $80,690 |
Agents Affiliated with this Home
-

Seller's Agent in 2016
Kristi Brumbach
Kelly Real Estate, Inc.
(484) 686-2401
1 in this area
23 Total Sales
-

Buyer's Agent in 2016
Faith LaRosse
Springer Realty Group
(610) 996-3195
19 Total Sales
-
K
Seller's Agent in 2014
Kim Klick
Springer Realty Group
-
D
Buyer's Agent in 2014
DAVID DUNCAN
Kelly Real Estate, Inc.
Map
Source: Bright MLS
MLS Number: 1002778568
APN: 64-00-00604-007
- 807 W Race St
- 0 Ash St Unit PAMC2144768
- 0 Ash St Unit PAMC2144590
- 326 W Race St
- 403 Center St
- 72 Random Rd
- 112 E Vine St
- 226 School Ln
- 81 Random Rd
- 326 E Vine St
- 601 W High St
- 173 Random Rd
- 132 Westin Rd
- 85 Westin Rd
- 86 Westin Rd
- 326 Glasgow St
- 160 Linden St Unit 69
- 253 Elm St
- 131 Squirrel Hollow Rd
- 525 Old Philadelphia Pike
