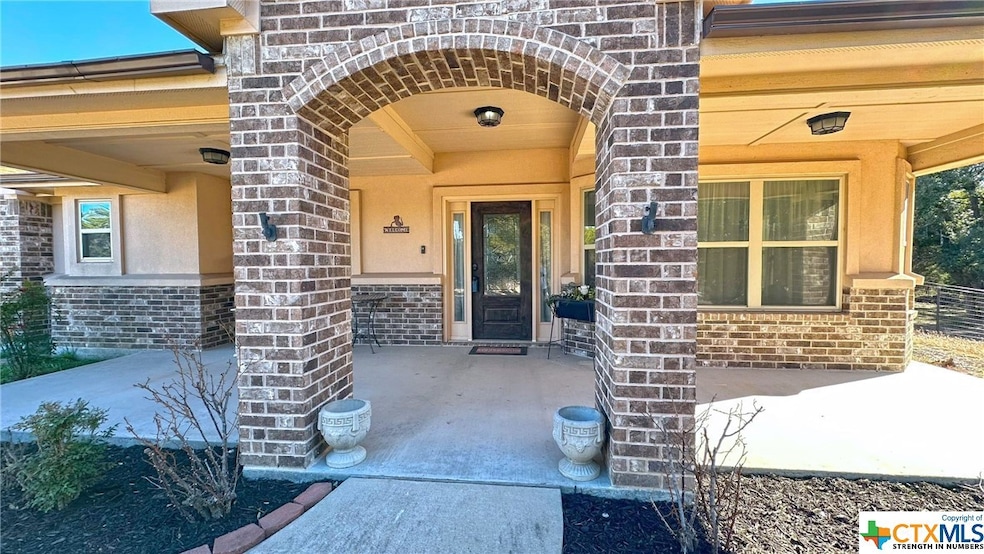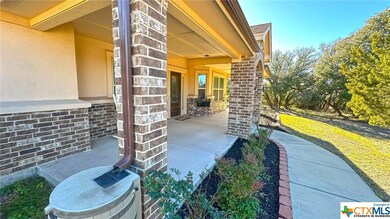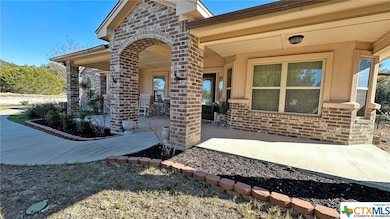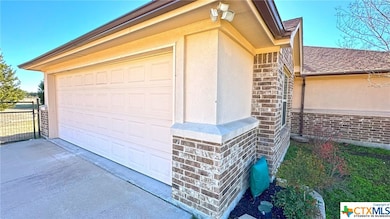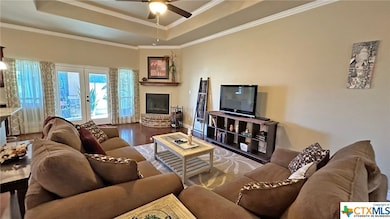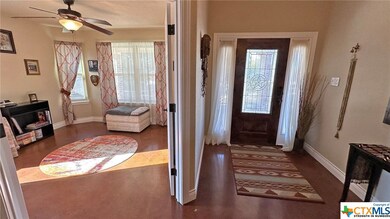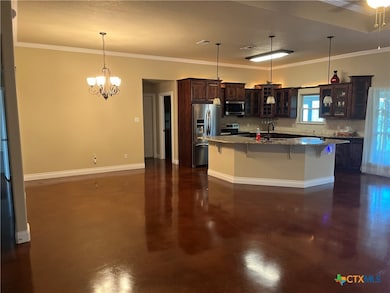
720 County Road 3340 Kempner, TX 76539
Highlights
- Horse Property
- Vaulted Ceiling
- No HOA
- Mature Trees
- Granite Countertops
- Covered patio or porch
About This Home
As of September 2024BACK ON THE MARKET! BIG PRICE REDUCTION! True country living with 6 acres. Gorgeous Jeff Dewald custom built home. Owner pride abounds through out this home. Custom stained concrete flooring through out entire home. Upon arrival the front country porch welcomes you to come sit a moment and enjoy the serenity. The home sits back off the main road offering privacy. Upon entrance the home offers a large open concept. The formal dining, breakfast area, breakfast bar and large living room all are visible. The private office off the foyer is the perfect place for the work from home buyer. Split floor plan. The primary bedroom is king size. Primary bath offers dual copper sinks, a barn door for privacy, large walk in shower, soaking tub and large walk in closet. There are 2 nice sized minor bedrooms, large closets and a Jack n Jill bath. The gourmet kitchen is every chefs dream. Gorgeous, custom, cabinetry w/show cabinets, pots and pan drawers and granite counter tops. Stainless appliances. Spacious breakfast bar that could easily accommodate 6 bar stools. The wood burning fireplace is the focal point of the home. Living room offers space for entertaining. Off the living room are beautiful French doors that open up to a large sunroom perfect for having that morning coffee or just relaxing with a good book. Sunroom was Professionally done. Off the kitchen is a large mud room with counter space, sink and cabinets. Huge laundry room with cabinetry for storage. back yard is fenced in, approximately one acre. NOTE: Ceiling fans in all rooms, fridge may convey, NEW HVAC INSTALLED 6/25/24
Last Agent to Sell the Property
Berkshire Hathaway Homeservice License #0478802 Listed on: 04/04/2024

Home Details
Home Type
- Single Family
Est. Annual Taxes
- $5,655
Year Built
- Built in 2013
Lot Details
- 6.15 Acre Lot
- Property fronts a county road
- Wrought Iron Fence
- Back Yard Fenced
- Mature Trees
- Partially Wooded Lot
Parking
- 2 Car Garage
Home Design
- Stone Foundation
- Masonry
- Stucco
Interior Spaces
- 2,050 Sq Ft Home
- Property has 1 Level
- Partially Furnished
- Vaulted Ceiling
- Ceiling Fan
- Double Pane Windows
- Entrance Foyer
- Living Room with Fireplace
- Combination Kitchen and Dining Room
- Concrete Flooring
Kitchen
- Breakfast Area or Nook
- Open to Family Room
- Breakfast Bar
- Range
- Plumbed For Ice Maker
- Kitchen Island
- Granite Countertops
- Disposal
Bedrooms and Bathrooms
- 3 Bedrooms
- Split Bedroom Floorplan
- Walk-In Closet
- Double Vanity
- Walk-in Shower
Laundry
- Laundry Room
- Dryer
Home Security
- Prewired Security
- Fire and Smoke Detector
Outdoor Features
- Horse Property
- Covered patio or porch
- Porch Refrigerator
Utilities
- Cooling Available
- Heating Available
- Electric Water Heater
- Aerobic Septic System
- Satellite Dish
Community Details
- No Home Owners Association
- Built by Jeff Dewald
- Pecan Valley Subdivision
Listing and Financial Details
- Tax Lot 45
- Assessor Parcel Number 5519
- Seller Considering Concessions
Ownership History
Purchase Details
Home Financials for this Owner
Home Financials are based on the most recent Mortgage that was taken out on this home.Similar Homes in Kempner, TX
Home Values in the Area
Average Home Value in this Area
Purchase History
| Date | Type | Sale Price | Title Company |
|---|---|---|---|
| Deed | -- | None Listed On Document |
Mortgage History
| Date | Status | Loan Amount | Loan Type |
|---|---|---|---|
| Open | $513,000 | New Conventional |
Property History
| Date | Event | Price | Change | Sq Ft Price |
|---|---|---|---|---|
| 09/27/2024 09/27/24 | Sold | -- | -- | -- |
| 09/06/2024 09/06/24 | For Sale | $545,000 | 0.0% | $266 / Sq Ft |
| 08/23/2024 08/23/24 | Pending | -- | -- | -- |
| 08/09/2024 08/09/24 | Price Changed | $545,000 | -4.4% | $266 / Sq Ft |
| 07/01/2024 07/01/24 | Price Changed | $569,900 | -4.2% | $278 / Sq Ft |
| 04/04/2024 04/04/24 | For Sale | $595,000 | -- | $290 / Sq Ft |
Tax History Compared to Growth
Tax History
| Year | Tax Paid | Tax Assessment Tax Assessment Total Assessment is a certain percentage of the fair market value that is determined by local assessors to be the total taxable value of land and additions on the property. | Land | Improvement |
|---|---|---|---|---|
| 2024 | $5,655 | $512,370 | $151,910 | $360,460 |
| 2023 | $5,048 | $523,710 | $147,600 | $376,110 |
| 2022 | $5,328 | $373,600 | $56,460 | $317,140 |
| 2021 | $5,504 | $314,750 | $47,050 | $267,700 |
| 2020 | $5,037 | $246,780 | $43,970 | $202,810 |
| 2019 | $5,125 | $240,860 | $43,970 | $196,890 |
| 2018 | $5,125 | $240,860 | $43,970 | $196,890 |
| 2017 | $5,055 | $240,860 | $43,970 | $196,890 |
| 2016 | $4,637 | $220,930 | $36,900 | $184,030 |
| 2015 | -- | $220,930 | $36,900 | $184,030 |
| 2014 | -- | $219,110 | $36,900 | $182,210 |
Agents Affiliated with this Home
-
Carrie Vigliotti
C
Seller's Agent in 2024
Carrie Vigliotti
Berkshire Hathaway Homeservice
(254) 702-3405
43 Total Sales
-
Jim Farrington

Buyer's Agent in 2024
Jim Farrington
Farrington Realty
(512) 413-7941
102 Total Sales
Map
Source: Central Texas MLS (CTXMLS)
MLS Number: 539530
APN: 5519
- 300 County Road 3351
- 0 County Road 3340
- 1408 County Road 3300
- 1286 County Road 3300
- 953 County Road 3351
- 5693 Fm 2313
- 5693 Farm To Market 2313
- 2270 County Road 3340
- 13.5ac County Road 3300
- 237 Signal St
- TBD County Road 3300
- TBD River Shoals Dr
- 4374 Tall Ridge
- 4244 Cold Springs Rd
- TBD Fm 2313
- 174 Fm 2808
- 240 Orchard St
- 129 Pedernales Ln
- 1016 Cherokee Trail
- 1013 Cherokee Trail
