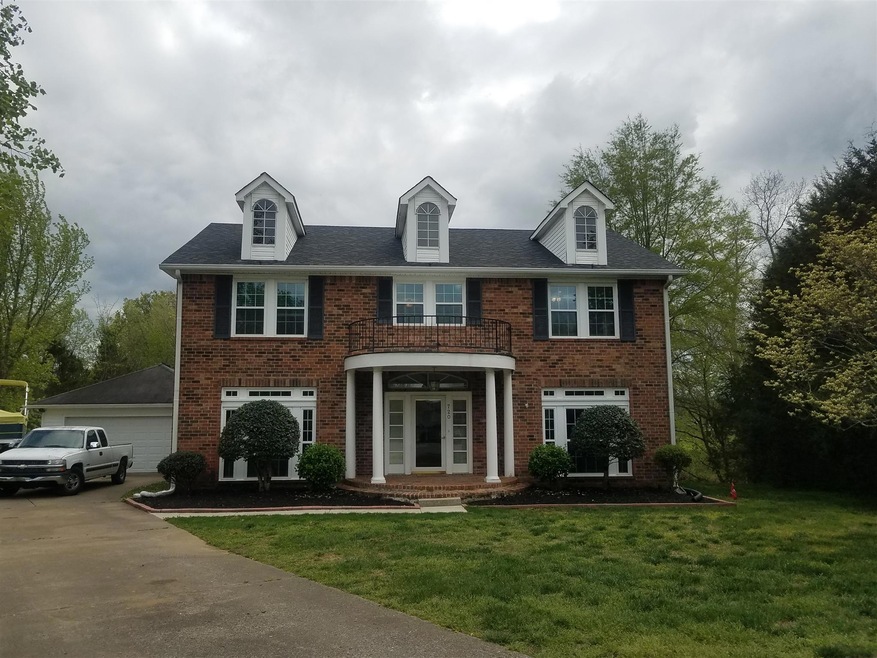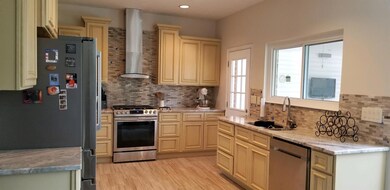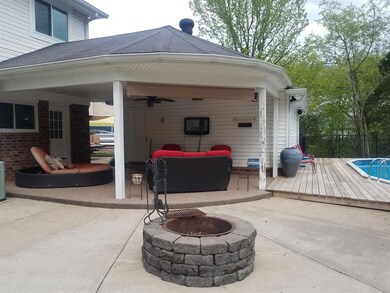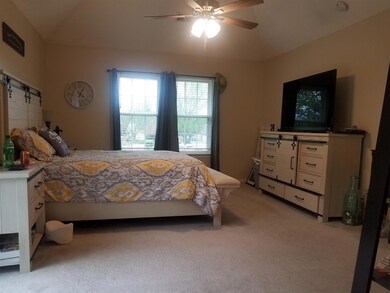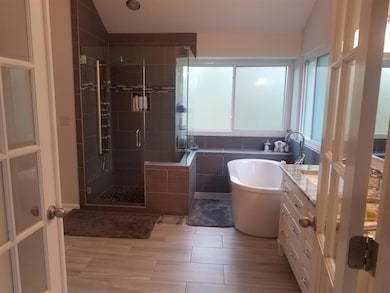
720 Creek Landing Cir Mount Juliet, TN 37122
Highlights
- Above Ground Pool
- Deck
- Covered patio or porch
- Stoner Creek Elementary School Rated A
- 1 Fireplace
- Cooling Available
About This Home
As of May 2019Great house for entertaining!!! Beautiful back yard with pool and hot tub, creek view, Covered deck with surround sound, Master Bathroom has Heated tiled flooring, New Windows throughout, smart appliances throughout, Newer pool liner, roof 1 yr old, brand new windows, newly remodeled bathrooms and kitchen to many upgrades to lists must see.
Last Agent to Sell the Property
Benchmark Realty, LLC License #321668 Listed on: 04/14/2019

Home Details
Home Type
- Single Family
Est. Annual Taxes
- $1,491
Year Built
- Built in 1988
Lot Details
- 10,454 Sq Ft Lot
HOA Fees
- $17 Monthly HOA Fees
Parking
- 2 Car Garage
Home Design
- Brick Exterior Construction
- Shingle Roof
- Vinyl Siding
Interior Spaces
- 2,728 Sq Ft Home
- Property has 2 Levels
- Ceiling Fan
- 1 Fireplace
- Crawl Space
- Home Security System
Kitchen
- Microwave
- Dishwasher
- Disposal
Flooring
- Carpet
- Tile
Bedrooms and Bathrooms
- 4 Bedrooms
Outdoor Features
- Above Ground Pool
- Deck
- Covered patio or porch
Schools
- Elzie D. Patton Elementary School
- Mt. Juliet Middle School
- Mt Juliet High School
Utilities
- Cooling Available
- Central Heating
Community Details
- Park Glen Subdivision
Listing and Financial Details
- Assessor Parcel Number 054G B 03700 000
Ownership History
Purchase Details
Home Financials for this Owner
Home Financials are based on the most recent Mortgage that was taken out on this home.Purchase Details
Home Financials for this Owner
Home Financials are based on the most recent Mortgage that was taken out on this home.Purchase Details
Home Financials for this Owner
Home Financials are based on the most recent Mortgage that was taken out on this home.Purchase Details
Purchase Details
Purchase Details
Purchase Details
Purchase Details
Similar Homes in the area
Home Values in the Area
Average Home Value in this Area
Purchase History
| Date | Type | Sale Price | Title Company |
|---|---|---|---|
| Warranty Deed | $345,000 | Birthright Title Llc | |
| Interfamily Deed Transfer | -- | None Available | |
| Interfamily Deed Transfer | -- | None Available | |
| Warranty Deed | $262,000 | -- | |
| Deed | $152,000 | -- | |
| Warranty Deed | $118,500 | -- | |
| Warranty Deed | $114,600 | -- | |
| Deed | -- | -- | |
| Deed | -- | -- |
Mortgage History
| Date | Status | Loan Amount | Loan Type |
|---|---|---|---|
| Open | $425,692 | New Conventional | |
| Closed | $22,000 | Credit Line Revolving | |
| Closed | $310,230 | VA | |
| Closed | $262,000 | VA | |
| Previous Owner | $300,000 | VA | |
| Previous Owner | $268,501 | New Conventional | |
| Previous Owner | $262,000 | VA | |
| Previous Owner | $205,840 | FHA | |
| Previous Owner | $193,922 | No Value Available | |
| Previous Owner | $186,500 | No Value Available | |
| Previous Owner | $23,000 | No Value Available | |
| Previous Owner | $9,610 | No Value Available |
Property History
| Date | Event | Price | Change | Sq Ft Price |
|---|---|---|---|---|
| 05/31/2019 05/31/19 | Sold | $345,000 | -11.5% | $126 / Sq Ft |
| 04/25/2019 04/25/19 | Pending | -- | -- | -- |
| 04/14/2019 04/14/19 | For Sale | $389,900 | +48.8% | $143 / Sq Ft |
| 07/25/2018 07/25/18 | Off Market | $262,000 | -- | -- |
| 05/20/2018 05/20/18 | For Sale | $389,000 | +48.5% | $144 / Sq Ft |
| 02/29/2016 02/29/16 | Sold | $262,000 | -- | $97 / Sq Ft |
Tax History Compared to Growth
Tax History
| Year | Tax Paid | Tax Assessment Tax Assessment Total Assessment is a certain percentage of the fair market value that is determined by local assessors to be the total taxable value of land and additions on the property. | Land | Improvement |
|---|---|---|---|---|
| 2024 | $1,624 | $85,050 | $18,750 | $66,300 |
| 2022 | $1,624 | $85,050 | $18,750 | $66,300 |
| 2021 | $1,717 | $85,050 | $18,750 | $66,300 |
| 2020 | $1,495 | $85,050 | $18,750 | $66,300 |
| 2019 | $184 | $55,525 | $12,500 | $43,025 |
| 2018 | $1,491 | $55,525 | $12,500 | $43,025 |
| 2017 | $1,491 | $55,525 | $12,500 | $43,025 |
| 2016 | $1,491 | $55,525 | $12,500 | $43,025 |
| 2015 | $1,538 | $55,525 | $12,500 | $43,025 |
| 2014 | $1,307 | $47,194 | $0 | $0 |
Agents Affiliated with this Home
-

Seller's Agent in 2019
Doug McIntosh
Benchmark Realty, LLC
(615) 260-5174
10 in this area
48 Total Sales
-

Buyer's Agent in 2019
Jane Pfiffner
Berkshire Hathaway HomeServices Woodmont Realty
(615) 663-1193
55 Total Sales
-

Seller's Agent in 2016
Richard Cassetty
American Dreams Realty, LLC
(615) 498-2955
4 in this area
86 Total Sales
Map
Source: Realtracs
MLS Number: 2030291
APN: 054G-B-037.00
- 310 Park Glen Dr
- 122 Creekwood Dr
- 497 Creek Point
- 494 Creek Point
- 1040 Charlie Daniels Pkwy Unit 165
- 1040 Charlie Daniels Pkwy Unit 172
- 1040 Charlie Daniels Pkwy Unit 111
- 1 Lebanon Rd
- 10615 Lebanon Rd
- 10645 Lebanon Rd
- 6004 Tivoli Trail
- 5187 Giardino Dr
- 1422 Trailridge Cir
- 4976 Napoli Dr
- 5190 Giardino Dr
- 4817 Genoa Dr
- 4840 Genoa Dr
- 130 Sunset Dr
- 110 Morningside Dr
- 0 Golden Bear Gateway Unit RTC2675851
