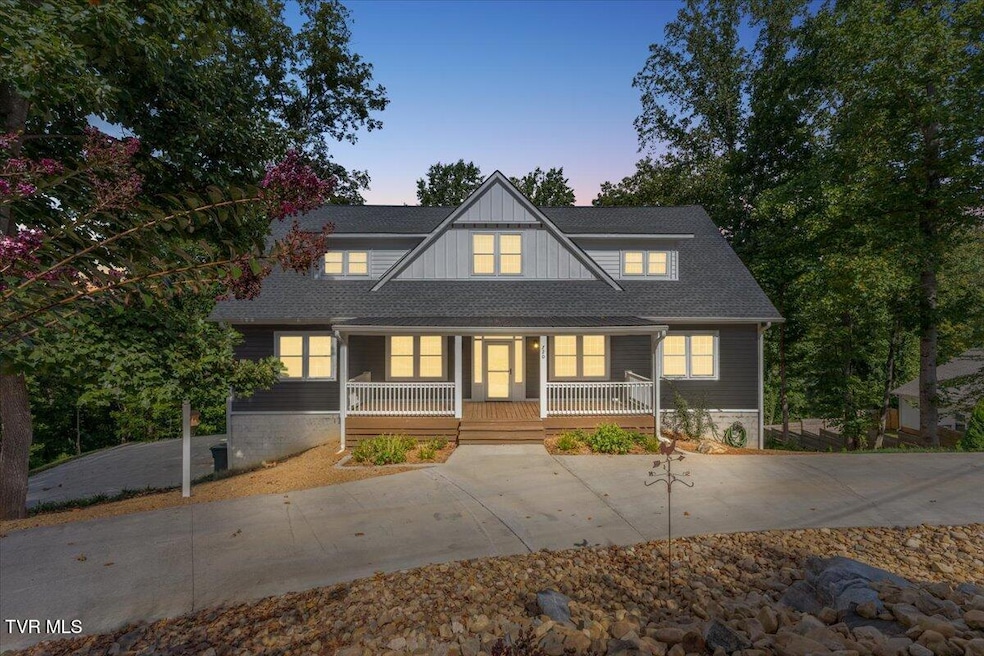
720 Dugger Rd Elizabethton, TN 37643
Estimated payment $4,163/month
Highlights
- Home Theater
- Craftsman Architecture
- Deck
- Open Floorplan
- Mountain View
- Vaulted Ceiling
About This Home
Welcome home. Stunning private, wooded setting, immense vaulted living space, open layout, high windows, and thoughtful landscaping. This impressive Craftsman Home is sturdy, overbuilt, and boasts large square footage, tons of storage, and is on a quiet a cul-de-sac street.
Home boasts large kitchen and great room with immense open floor design; foyer and convenient office or study at the entrance. Within this beautiful and sunlit living space is a gas fireplace, vaulted ceilings, and a wide upstairs hallway overlooking it all. Pantries and closets galore provide multiple places for storage, and both laundry, and Master bedroom are easily accessed on the main level. One car garage has ample extra storage closets inset on garage wall. Home totals 4440 finished square feet, including a finished basement which can be utilized as a large bedroom, bonus room, theater or work space.
Kitchen has high cabinets, granite counter top, and kitchen island, large pantry. and beneath the high windows lighting your warmly colored engineered Mohawk flooring, are doors leading you to a picturesque cantilevered deck. where you can overlook your new back yard and excavated play areas await, surrounded by mature trees. Walk in closets on each bedroom, and each one has its own full bath. and ample storage. Perfect family home nestled in the Appalachian Highlands, with lovely mountain views, including view of Holston Mountain. Home sits on over half an acre, and is near school, shopping, and downtown. Elizabethton is a high growth part of Tri-Cities, taking advantage of nature hikes, rafting, fishing, and the Appalachian Trail.
Exterior of the home has already been planned tastefully with decorative stone, and pea gravel, mulch beds, Leyland cypress, amongst mature trees surrounding.
All info to be verified by buyer/buyer's agent.
Home Details
Home Type
- Single Family
Year Built
- Built in 2021
Lot Details
- 0.59 Acre Lot
- Landscaped
- Partially Wooded Lot
- Property is in good condition
Parking
- 1 Car Garage
- Circular Driveway
Home Design
- Craftsman Architecture
- Block Foundation
- Shingle Roof
- HardiePlank Type
Interior Spaces
- 2-Story Property
- Open Floorplan
- Vaulted Ceiling
- Ceiling Fan
- Gas Log Fireplace
- Double Pane Windows
- Insulated Windows
- Entrance Foyer
- Great Room
- Living Room with Fireplace
- Sitting Room
- Home Theater
- Bonus Room
- Utility Room
- Laundry Room
- Mountain Views
- Fire and Smoke Detector
Kitchen
- Built-In Electric Oven
- Electric Range
- Microwave
- Dishwasher
- Kitchen Island
- Granite Countertops
Flooring
- Wood
- Ceramic Tile
Bedrooms and Bathrooms
- 4 Bedrooms
- Primary Bedroom on Main
- Walk-In Closet
Finished Basement
- Heated Basement
- Walk-Out Basement
- Basement Fills Entire Space Under The House
- Garage Access
Outdoor Features
- Deck
- Covered Patio or Porch
Schools
- West Side Elementary School
- T A Dugger Middle School
- Elizabethton High School
Utilities
- Central Heating and Cooling System
- Heat Pump System
Community Details
- No Home Owners Association
- Murray Hill Sub Subdivision
- FHA/VA Approved Complex
Listing and Financial Details
- Assessor Parcel Number 049a C 002.00
- Seller Considering Concessions
Map
Home Values in the Area
Average Home Value in this Area
Property History
| Date | Event | Price | Change | Sq Ft Price |
|---|---|---|---|---|
| 09/04/2025 09/04/25 | For Sale | $649,900 | +55.4% | $146 / Sq Ft |
| 05/14/2021 05/14/21 | Sold | $418,200 | -4.9% | $94 / Sq Ft |
| 03/17/2021 03/17/21 | Pending | -- | -- | -- |
| 03/04/2021 03/04/21 | For Sale | $439,900 | -- | $99 / Sq Ft |
Similar Homes in the area
Source: Tennessee/Virginia Regional MLS
MLS Number: 9985347
- 1638 Charlotte Dr
- 615 Parkway Blvd
- 604 Parkway Blvd
- 1821 Woodhaven Dr
- 514 Parkway Blvd
- 304 Ridgecrest Dr
- 1809 Field Rd
- 404 Allen Ave
- 1411 W G St
- 1903 W G St
- 2000 Southside Rd
- 219 Parkway Blvd
- 1410 Burgie St
- Tbd Gap Creek & Water Plant Rd
- 601 W G St Unit B
- 1604 Dixon St
- 649 & 659 Gap Creek Rd
- 660 Jena Beth Dr Unit 2
- 660 Jena Beth Dr Unit 1
- 500 W F St Unit A
- 2027 Katelyn Dr
- 305 Stonewall Jackson Dr
- 701 1st St
- 806 E B St
- 121 Voncannon Dr Unit A
- 123 Voncannon Dr Unit A
- 123 Voncannon Dr
- 150 Edgewater Rd Unit 1A
- 1 Milligan Ln
- 109 V I P Rd
- 103 Mayfield Dr
- 2927 Watauga Rd Unit 14
- 13 Woodland Rd Unit 13
- 1294 Milligan Hwy
- 1500 Bell Ridge Rd
- 1319 Bell Ridge Rd
- 1104 King Springs Rd
- 800 Swadley Rd
- 1002 King Springs Rd
- 701 Swadley Rd Unit 2






