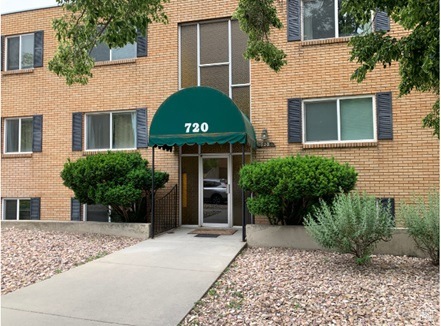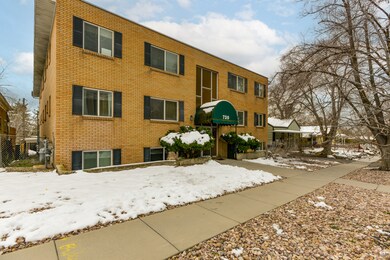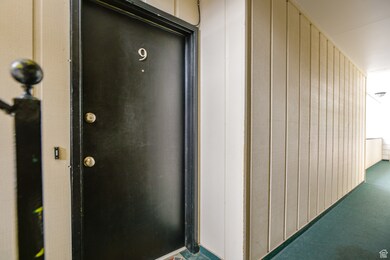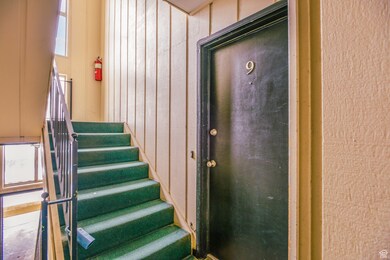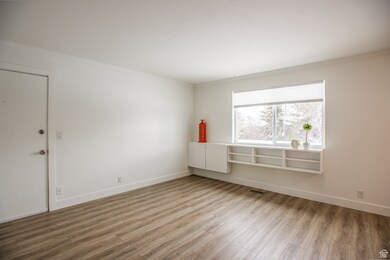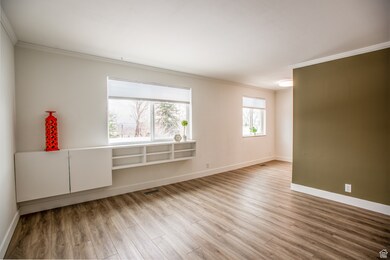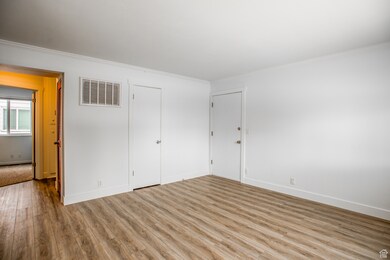
720 E 5th Ave Unit 9 Salt Lake City, UT 84103
The Avenues NeighborhoodEstimated payment $2,053/month
Highlights
- Updated Kitchen
- Mountain View
- Picnic Area
- Wasatch Elementary School Rated A-
- Double Pane Windows
- Tile Flooring
About This Home
~ Want a Condo with lots of LIGHT...This great two-bedroom unit is it!! Mid-Aves Condo in fantastic condition/move in ready! Enjoy this peaceful quiet Community that is within walking distance to Parks, Grocery, Food, Coffee, and everything else the Avenues has to offer. Quick access to downtown or the U makes this property a great Owner-Occupied or Rental. No laundry in units - common upgraded laundry room on site for owners. One covered parking spot deeded with property. There is a common area Patio with space to BBQ and Garden Boxes. Square footage figures are provided as a courtesy estimate only and were obtained from a previous Listing. Buyer is advised to obtain an independent measurement.
Co-Listing Agent
Natasha Lichtenberg
Realty ONE Group Signature License #12212732
Property Details
Home Type
- Condominium
Est. Annual Taxes
- $1,192
Year Built
- Built in 1969
Lot Details
- Landscaped
- Sprinkler System
HOA Fees
- $340 Monthly HOA Fees
Home Design
- Brick Exterior Construction
Interior Spaces
- 720 Sq Ft Home
- 1-Story Property
- Double Pane Windows
- Blinds
- Mountain Views
Kitchen
- Updated Kitchen
- Free-Standing Range
- Microwave
- Disposal
Flooring
- Carpet
- Laminate
- Tile
Bedrooms and Bathrooms
- 2 Main Level Bedrooms
- 1 Full Bathroom
Parking
- 1 Parking Space
- 1 Carport Space
Schools
- Wasatch Elementary School
- Bryant Middle School
- West High School
Utilities
- Forced Air Heating and Cooling System
- Natural Gas Connected
- Sewer Paid
Listing and Financial Details
- Assessor Parcel Number 09-32-312-010
Community Details
Overview
- Association fees include gas paid, insurance, ground maintenance, sewer, trash, water
- Mattie Harrison Association, Phone Number (801) 637-1918
- Mid Avenues Condos Subdivision
Amenities
- Picnic Area
Recreation
- Snow Removal
Pet Policy
- Pets Allowed
Map
Home Values in the Area
Average Home Value in this Area
Tax History
| Year | Tax Paid | Tax Assessment Tax Assessment Total Assessment is a certain percentage of the fair market value that is determined by local assessors to be the total taxable value of land and additions on the property. | Land | Improvement |
|---|---|---|---|---|
| 2023 | $1,191 | $207,700 | $62,300 | $145,400 |
| 2022 | $1,407 | $242,700 | $72,800 | $169,900 |
| 2021 | $1,367 | $213,500 | $64,000 | $149,500 |
| 2020 | $1,045 | $155,400 | $46,600 | $108,800 |
| 2019 | $1,346 | $188,300 | $56,500 | $131,800 |
| 2018 | $1,111 | $151,400 | $45,400 | $106,000 |
| 2017 | $1,095 | $139,700 | $41,900 | $97,800 |
| 2016 | $957 | $116,000 | $34,800 | $81,200 |
| 2015 | $961 | $110,400 | $33,100 | $77,300 |
| 2014 | $959 | $109,300 | $32,800 | $76,500 |
Property History
| Date | Event | Price | Change | Sq Ft Price |
|---|---|---|---|---|
| 03/21/2025 03/21/25 | For Sale | $289,900 | -- | $403 / Sq Ft |
Purchase History
| Date | Type | Sale Price | Title Company |
|---|---|---|---|
| Warranty Deed | -- | United Title Services | |
| Warranty Deed | -- | Equity Title | |
| Warranty Deed | -- | Equity Title | |
| Warranty Deed | -- | Equity Title | |
| Warranty Deed | -- | Sutherland Title | |
| Warranty Deed | -- | Sutherland Title | |
| Warranty Deed | -- | -- | |
| Quit Claim Deed | -- | -- | |
| Warranty Deed | -- | -- | |
| Quit Claim Deed | -- | -- |
Mortgage History
| Date | Status | Loan Amount | Loan Type |
|---|---|---|---|
| Open | $138,500 | New Conventional | |
| Closed | $146,970 | New Conventional | |
| Previous Owner | $150,463 | FHA | |
| Previous Owner | $151,475 | FHA | |
| Previous Owner | $149,237 | FHA | |
| Previous Owner | $83,600 | Purchase Money Mortgage | |
| Previous Owner | $83,200 | No Value Available | |
| Previous Owner | $77,100 | FHA | |
| Previous Owner | $44,500 | Seller Take Back |
Similar Homes in Salt Lake City, UT
Source: UtahRealEstate.com
MLS Number: 2072112
APN: 09-32-312-010-0000
- 720 E 5th Ave Unit 8
- 720 E 5th Ave Unit 9
- 629 E 5th Ave
- 673 E 7th Ave
- 186 M St
- 277 N St E
- 609 E 6th Ave
- 827 E 3rd Ave
- 707 E 9th Ave
- 521 E 5th Ave Unit 201
- 521 E 5th Ave Unit 302
- 521 E 5th Ave Unit 206
- 521 E 5th Ave Unit 605
- 777 E South Temple Unit 9J
- 777 E South Temple Unit 4B
- 777 E South Temple Unit 3J
- 777 E South Temple Unit 13A
- 263 G St
- 953 E 3rd Ave
- 785 E 10th Ave
