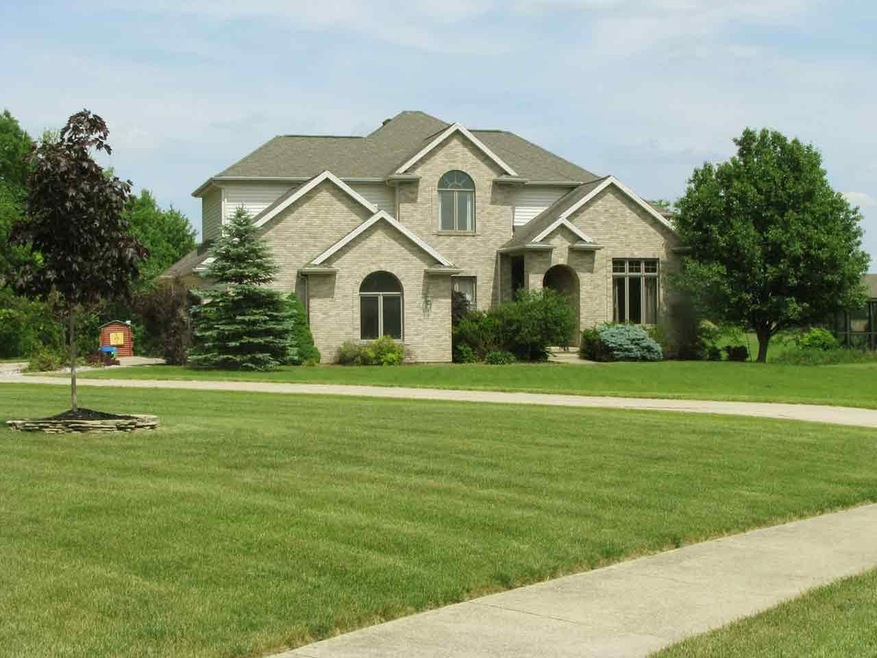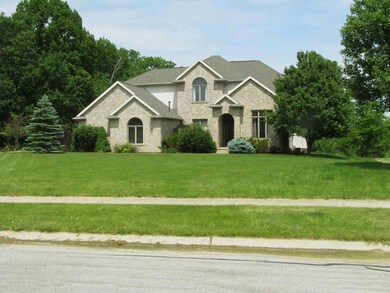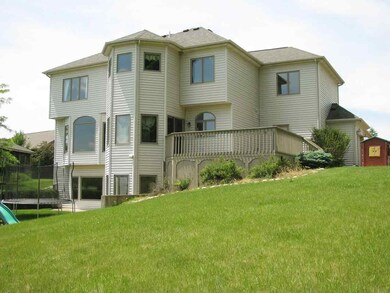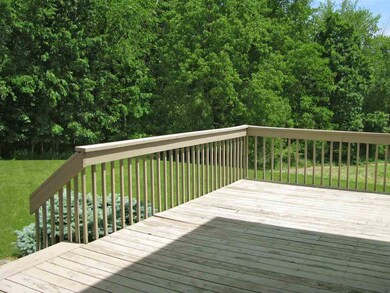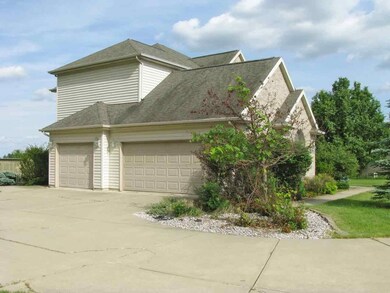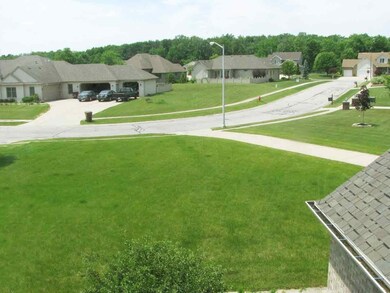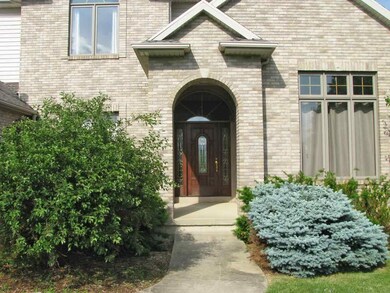
720 Edgewood Ln Angola, IN 46703
Estimated Value: $469,000 - $575,693
Highlights
- Colonial Architecture
- Wood Flooring
- 1 Fireplace
- Cathedral Ceiling
- Whirlpool Bathtub
- Corner Lot
About This Home
As of February 2016STATELY BRICK HOME: Located northeast of Angola in prestigious and well-maintained Easton Place, this spacious manor boasts almost 5,000 total square feet with a walkout basement and attached three-car finished and heated garage, all on over a half acre of roomy grounds. Amenities include a custom hardwood open staircase from the foyer to upper and lower levels, 20-foot custom kitchen with pantry and see-through fireplace to the 20-foot family room, a sunny, windowed breakfast area opening to a backyard deck, formal pillared front dining room and nine-foot ceilings throughout for an open feel to the interior. Enjoy the comfort of four bedrooms plus private study and additional unfinished rooms for music or storage galore, three full baths including a 20-foot master suite with jetted tub area and double shower (the other full baths adjoin the bedrooms) along with half baths on both the main and lower levels for five bathrooms total. The lower level includes a 40-foot finished recreation room, adjoining wet bar and extruded sun room opening to a private patio and rear yard area and bonus storage potential. The features are rounded out by Marvin windows, central air, high efficiency gas heat, power-fast recovery water heater and nicely carpeted floors with appropriate hardwood and ceramic tile areas. ONE YEAR ORA HOME WARRANTY!
Home Details
Home Type
- Single Family
Est. Annual Taxes
- $3,102
Year Built
- Built in 1997
Lot Details
- 0.6 Acre Lot
- Lot Dimensions are 67x218x78x149x186
- Corner Lot
- Sloped Lot
HOA Fees
- $7 Monthly HOA Fees
Parking
- 3 Car Attached Garage
Home Design
- Colonial Architecture
- Contemporary Architecture
- Tudor Architecture
- Brick Exterior Construction
- Poured Concrete
- Shingle Roof
- Vinyl Construction Material
Interior Spaces
- 2-Story Property
- Cathedral Ceiling
- Ceiling Fan
- 1 Fireplace
- Insulated Windows
- Insulated Doors
- Gas Dryer Hookup
Kitchen
- Kitchen Island
- Laminate Countertops
Flooring
- Wood
- Carpet
- Tile
Bedrooms and Bathrooms
- 4 Bedrooms
- Walk-In Closet
- Whirlpool Bathtub
Partially Finished Basement
- Walk-Out Basement
- Basement Fills Entire Space Under The House
- Exterior Basement Entry
- 1 Bathroom in Basement
- 6 Bedrooms in Basement
- Natural lighting in basement
Location
- Suburban Location
Utilities
- Forced Air Heating and Cooling System
- High-Efficiency Furnace
- Heating System Uses Gas
- ENERGY STAR Qualified Water Heater
Listing and Financial Details
- Home warranty included in the sale of the property
- Assessor Parcel Number 76-06-24-242-106.000-012
Ownership History
Purchase Details
Home Financials for this Owner
Home Financials are based on the most recent Mortgage that was taken out on this home.Purchase Details
Home Financials for this Owner
Home Financials are based on the most recent Mortgage that was taken out on this home.Purchase Details
Home Financials for this Owner
Home Financials are based on the most recent Mortgage that was taken out on this home.Purchase Details
Purchase Details
Similar Home in Angola, IN
Home Values in the Area
Average Home Value in this Area
Purchase History
| Date | Buyer | Sale Price | Title Company |
|---|---|---|---|
| Enyeart Chad A | -- | None Available | |
| Moore Terrence O | -- | None Available | |
| Moore Terrance O | $229,900 | Investors Title Corporation | |
| Bank Of New York | $289,800 | None Available | |
| Reiniche Jeffrey R | $31,000 | -- |
Mortgage History
| Date | Status | Borrower | Loan Amount |
|---|---|---|---|
| Open | Enyeart Chad A | $297,625 | |
| Closed | Enyeart Chad A | $260,200 | |
| Previous Owner | Moore Terrence O | $222,000 | |
| Previous Owner | Moore Terrence O | $218,405 | |
| Previous Owner | Reiniche Jeffrey R | $276,000 | |
| Previous Owner | Reiniche Jeffrey R | $55,200 |
Property History
| Date | Event | Price | Change | Sq Ft Price |
|---|---|---|---|---|
| 02/01/2016 02/01/16 | Sold | $265,000 | 0.0% | $61 / Sq Ft |
| 12/19/2014 12/19/14 | Rented | $1,400 | 0.0% | -- |
| 12/19/2014 12/19/14 | Under Contract | -- | -- | -- |
| 12/19/2014 12/19/14 | Pending | -- | -- | -- |
| 11/15/2014 11/15/14 | For Rent | $1,400 | 0.0% | -- |
| 06/09/2014 06/09/14 | For Sale | $312,500 | -- | $72 / Sq Ft |
Tax History Compared to Growth
Tax History
| Year | Tax Paid | Tax Assessment Tax Assessment Total Assessment is a certain percentage of the fair market value that is determined by local assessors to be the total taxable value of land and additions on the property. | Land | Improvement |
|---|---|---|---|---|
| 2024 | $4,823 | $487,500 | $45,100 | $442,400 |
| 2023 | $4,397 | $460,800 | $42,200 | $418,600 |
| 2022 | $4,378 | $437,800 | $37,900 | $399,900 |
| 2021 | $3,864 | $384,400 | $36,200 | $348,200 |
| 2020 | $3,864 | $384,400 | $36,200 | $348,200 |
| 2019 | $3,713 | $369,300 | $33,800 | $335,500 |
| 2018 | $3,411 | $339,100 | $33,800 | $305,300 |
| 2017 | $3,166 | $314,600 | $33,800 | $280,800 |
| 2016 | $3,323 | $330,300 | $33,800 | $296,500 |
| 2014 | $3,021 | $302,100 | $33,800 | $268,300 |
| 2013 | $3,021 | $308,200 | $33,800 | $274,400 |
Agents Affiliated with this Home
-
Mark Hansbarger

Seller's Agent in 2016
Mark Hansbarger
Realty PRO Hansbarger Realty
(260) 316-3192
17 Total Sales
Map
Source: Indiana Regional MLS
MLS Number: 201423096
APN: 76-06-24-242-106.000-012
- 595 N Easton Dr
- 1920 Nolan Meadows Run
- 795 Sienna Ct
- 690 Eli Run Ct
- 630 E 20 N
- 226 Broadmore Cir
- 238 Broadmore Cir
- 309 Sunstar Cir
- 2304 Deforest Ave
- 702 Apple Hill Way
- TBD N Gerald Lett
- Lot 2 S 100 E
- Lot 3 S 100 E
- TBD N Gerald Lett Unit 2
- 308 Clyde Ave
- 3940 N 465 W
- 2201 Wohlert St
- 200 Block Hoosier Dr
- 1345 E 200 N
- 1945 N 100 E
- 720 Edgewood Ln
- 740 Edgewood Ln
- 700 Edgewood Ln
- 760 Edgewood Ln
- 680 Edgewood Ln
- 675 Edgewood Ln
- 780 Edgewood Ln
- 700 N Easton Dr
- 655 Edgewood Ln
- 680 N Easton Dr
- 640 Edgewood Ln
- 635 Edgewood Ln
- 660 N Easton Dr
- 765 Easton Place
- 765 N Easton Dr
- 620 Edgewood Ln
- 745 N Easton Dr
- 725 N Easton Dr
- 640 N Easton Dr
- 616 N Easton Dr
