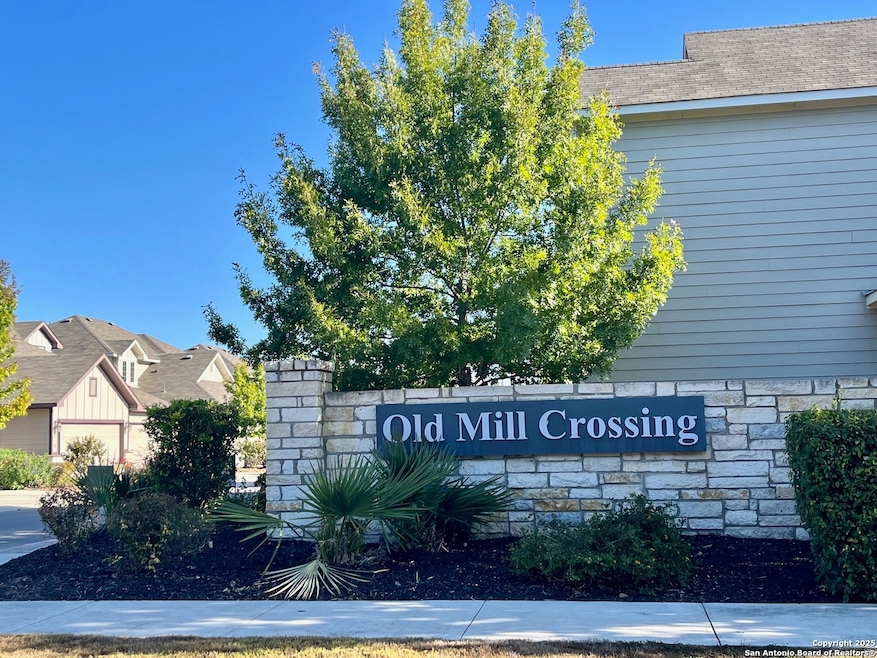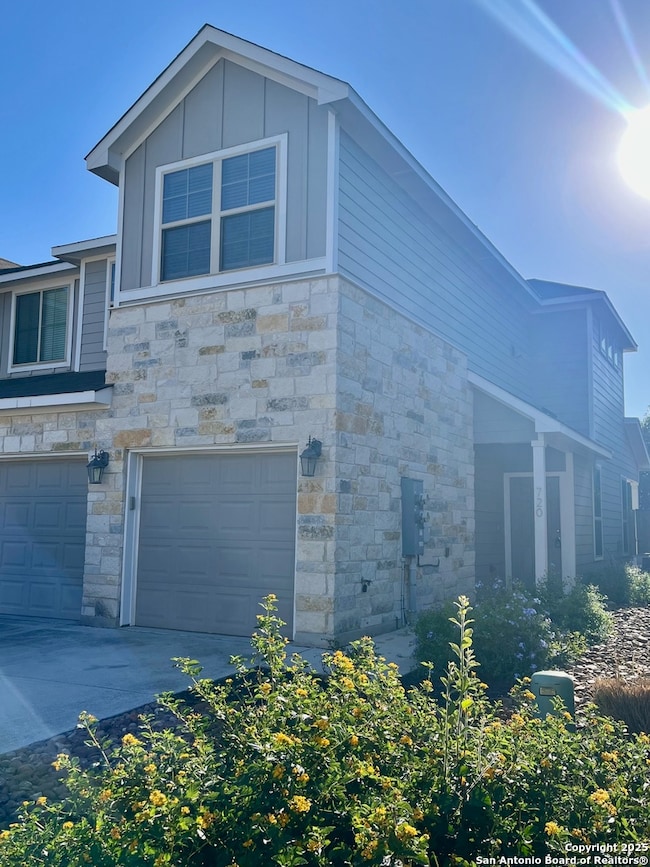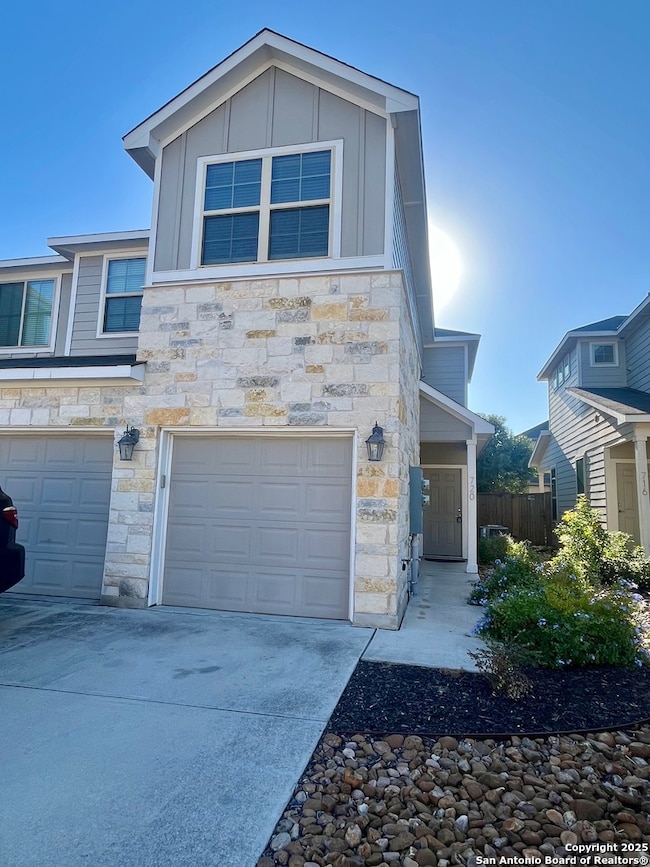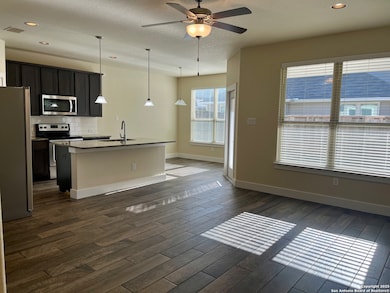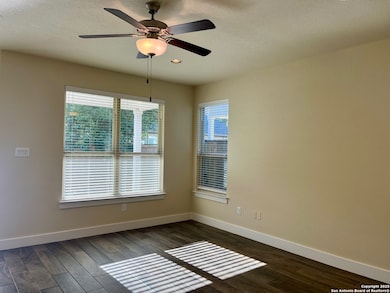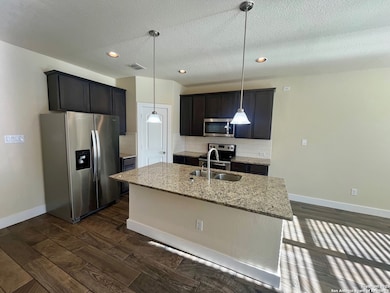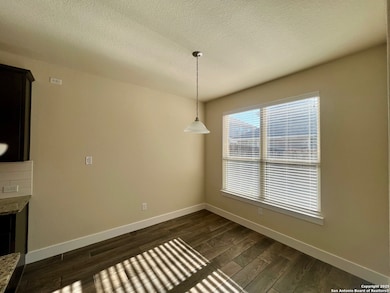720 Gristmill Dr Unit 19B New Braunfels, TX 78130
Highlights
- Solid Surface Countertops
- Covered Patio or Porch
- Laundry Room
- Goodwin Frazier Elementary School Rated A-
- Double Pane Windows
- Ceramic Tile Flooring
About This Home
Welcome to Old Mill Crossing, just a few blocks from Faust Street Bridge and Market Place Shopping Center. This fabulous location boasts the convenience of being inside Loop 337 and minutes from I-35 for easy access to commute to and from Austin or San Antonio. This 3 bedroom, 2.5 bath townhome features stainless steel appliances with side-by-side refrigerator included, tile flooring downstairs, large island, granite counters, and a private back yard with covered patio ~ front yard is maintained by the HOA for your convenience! The upstairs hosts a large primary bedroom with walk in closet and double-vanity, laundry closet, 2 additional bedrooms and full bath. The large 2 car garage is perfect for multiple vehicles, or extra storage! The Market Place Shopping Center features a myriad of great restaurants, Santikos Movie Theatre, and shopping with Gruene Historic District within minutes ~ The River Mill Development is currently underway just 2 blocks away, don't miss your opportunity to live in this quaint little area tucked away but still close enough to all the fun! Move in ready!
Home Details
Home Type
- Single Family
Year Built
- Built in 2017
Lot Details
- 5.62 Acre Lot
- Fenced
- Sprinkler System
Home Design
- Slab Foundation
- Composition Roof
Interior Spaces
- 1,654 Sq Ft Home
- 2-Story Property
- Ceiling Fan
- Double Pane Windows
- Window Treatments
- Combination Dining and Living Room
- Fire and Smoke Detector
Kitchen
- Stove
- Microwave
- Ice Maker
- Dishwasher
- Solid Surface Countertops
- Disposal
Flooring
- Carpet
- Ceramic Tile
Bedrooms and Bathrooms
- 3 Bedrooms
Laundry
- Laundry Room
- Washer Hookup
Parking
- 2 Car Garage
- Garage Door Opener
Outdoor Features
- Covered Patio or Porch
Schools
- Goodwin Frazier Elementary School
- Churchhill Middle School
- Canyon High School
Utilities
- Central Heating and Cooling System
- Electric Water Heater
- Cable TV Available
Community Details
- Built by Old Mill NB Builders
- Old Mill Subdivision
Listing and Financial Details
- Rent includes fees
- Assessor Parcel Number 2404320003800
Map
Source: San Antonio Board of REALTORS®
MLS Number: 1924098
- 918 Crystal Brook Cove
- 737 Milestone Park Unit 22A
- 720 Gristmill Dr
- 723 Oasis St
- 747 Oasis St
- 859 Pine St
- 474 Seele St Unit 6B
- 458 Seele St
- 810 Wall St
- 829 Manhattan
- 882 Samuels St
- 357 E Faust St
- 627 Summerwood Dr
- 1292 N Business 35
- 730 E Mather St Unit L 303
- 730 E Mather St Unit J-301
- 730 E Mather St Unit E102
- 730 E Mather St Unit J301
- 730 E Mather St Unit K-203
- 730 E Mather St
- 712 Gristmill Dr
- 719 Gristmill Dr Unit 2A
- 737 Milestone Park
- 839 Oasis St
- 474 Seele St Unit 1
- 1020 Oasis St
- 910 Pine St
- 453 N Business Ih 35
- 1045 Sanger Ave
- 365 E Faust St
- 362 E Faust St
- 607 Frostwood Dr
- 730 E Mather St Unit FL1-ID1351225P
- 730 E Mather St Unit FL1-ID1351230P
- 1051 Interstate 35 N
- 184 E Lincoln St
- 653 Tx-337 Loop Unit 109
- 653 Tx-337 Loop Unit 110
- 653 Tx-337 Loop Unit 108
- 162 W Faust St
