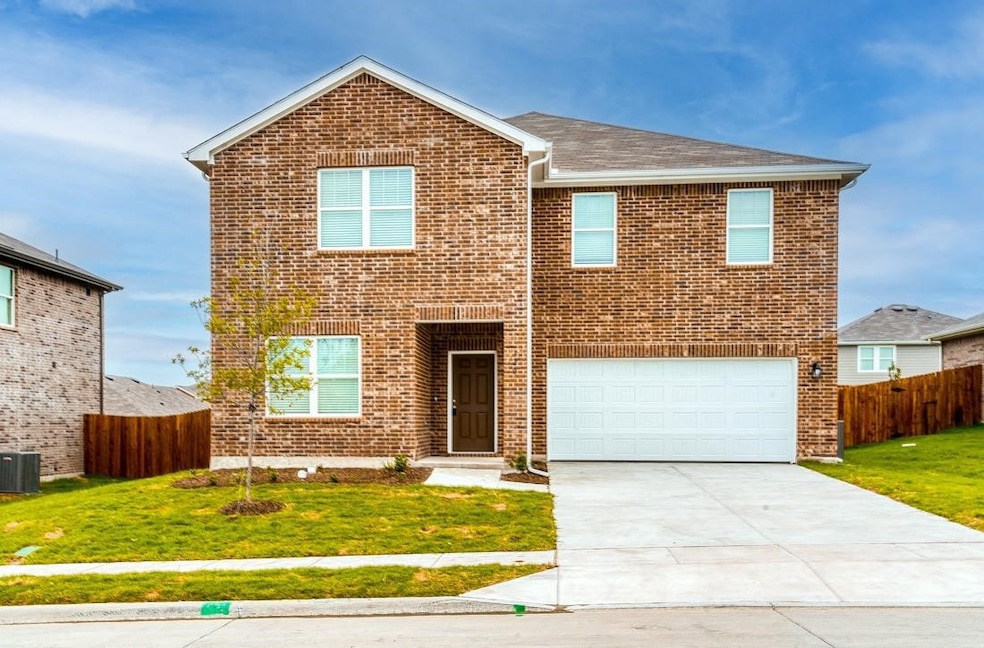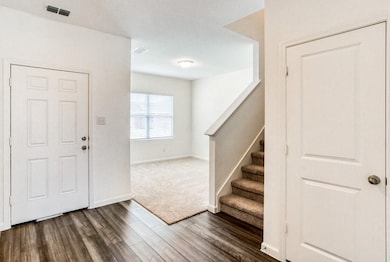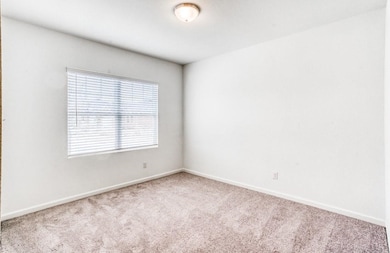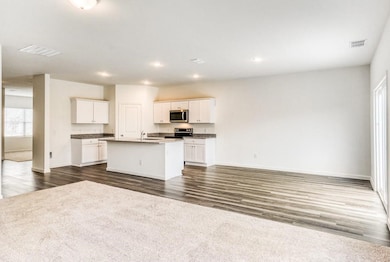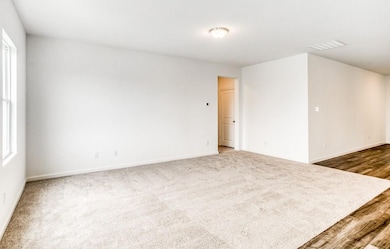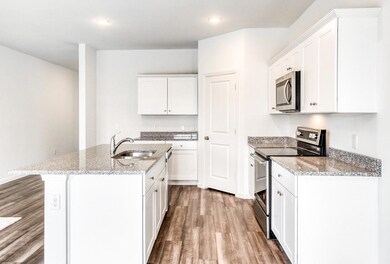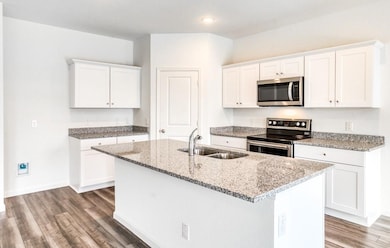
Highlights
- Fishing
- Clubhouse
- Granite Countertops
- Open Floorplan
- Traditional Architecture
- Lawn
About This Home
Incredible Opportunity! This move-in ready 5-bedroom, 3-bathroom family home is perfectly situated on an oversized lot in a highly desired master-planned community featuring a resort-style pool, playground, and scenic walking & biking trails. The thoughtfully designed open-concept floorplan offers over 2,800 sq ft of beautifully appointed living space with a dramatic two-story foyer, elegant formal dining room, and a chef’s kitchen complete with a raised breakfast bar, abundant cabinetry, and seamless flow into the bright breakfast nook and spacious family room, ideal for everyday living and entertaining. The primary suite featuring its own luxury ensuite bath, providing comfort and privacy. Upstairs you’ll find additional bedrooms plus a generous gameroom, perfect for play, work, or relaxation. Step outside to your expansive private backyard, offering an extended patio and plenty of space for a future pool, garden, or outdoor living area. This exceptional home combines space, style, and community amenities an absolute must-see!
Listing Agent
EXP REALTY Brokerage Phone: 972-523-7070 License #0535182 Listed on: 11/19/2025

Home Details
Home Type
- Single Family
Est. Annual Taxes
- $7,727
Year Built
- Built in 2021
Lot Details
- 7,405 Sq Ft Lot
- Wood Fence
- Water-Smart Landscaping
- Interior Lot
- Few Trees
- Lawn
- Back Yard
HOA Fees
- $38 Monthly HOA Fees
Parking
- 2 Car Attached Garage
- Front Facing Garage
- Single Garage Door
- Garage Door Opener
Home Design
- Traditional Architecture
- Brick Exterior Construction
- Slab Foundation
- Composition Roof
Interior Spaces
- 2,854 Sq Ft Home
- 2-Story Property
- Open Floorplan
- Built-In Features
- Decorative Lighting
- Fire and Smoke Detector
- Laundry in Utility Room
Kitchen
- Breakfast Area or Nook
- Eat-In Kitchen
- Electric Range
- Microwave
- Dishwasher
- Kitchen Island
- Granite Countertops
- Disposal
Flooring
- Carpet
- Luxury Vinyl Plank Tile
Bedrooms and Bathrooms
- 5 Bedrooms
- Walk-In Closet
- 3 Full Bathrooms
Outdoor Features
- Covered Patio or Porch
Schools
- Sue Evelyn Rattan Elementary School
- Anna High School
Utilities
- Central Heating and Cooling System
- Underground Utilities
- High Speed Internet
- Cable TV Available
Listing and Financial Details
- Residential Lease
- Property Available on 11/5/25
- Tenant pays for all utilities
- 12 Month Lease Term
- Legal Lot and Block 12 / G
- Assessor Parcel Number R1212500G01201
Community Details
Overview
- Association fees include all facilities, management
- Neighborhood Management Association
- Pecan Grove Ph IV Subdivision
Amenities
- Clubhouse
Recreation
- Community Playground
- Community Pool
- Fishing
- Trails
Pet Policy
- Pet Deposit $500
- 1 Pet Allowed
- Dogs and Cats Allowed
- Breed Restrictions
Map
About the Listing Agent

Mathew Real Estate Team at EXP Realty is one of THE BEST TEAMS in the industry. MaryJane and her team have over 32 combined years of experience! Our team is just a phone call or email away, with someone always available to happily answer your questions. Mathew Real Estate Team is ranked in the TOP 1% of the highest producing teams in our office. MaryJane & her team were ranked Best Realtor & Top Producer with D Magazine and Texas Monthly for multiple years. They have over 319+ Reviews on Zillow
MaryJane's Other Listings
Source: North Texas Real Estate Information Systems (NTREIS)
MLS Number: 21104306
APN: R-12125-00G-0120-1
- 801 Peach Tree Ln
- 708 Peach Tree Ln
- 1109 Holly St
- 1204 Bois D'Arc Ln
- 2626 Azaleas Run Dr
- 1212 Holly St
- 2405 Silver Leaf Ln
- 212 Penn St
- 221 Tate Ln
- 9411 County Road 423
- 9391 County Road 423
- 1813 Burl Ln
- 2812 Lilly Ln
- 2800 Cain Dr
- 2716 Cain Dr
- 2526 Thayne Dr
- 521 Haven Dr
- 2213 Pacific Ave
- 2418 Askew Dr
- 1701 Taylor Blvd
- 720 Bois D'Arc Ln
- 2909 Aspen Dr
- 825 Cherry Blossom St
- 824 Peach Tree Ln
- 825 Cedar Elm Dr
- 1212 Holly St
- 2816 Crosse Dr
- 221 Tate Ln
- 425 E Foster Crossing Rd
- 2812 Lilly Ln
- 816 Boyer Ct
- 613 Harbor Oaks Dr
- 1816 Jeanine Dr
- 609 Harbor Oaks Dr
- 1904 Saint James Place Ln
- 2416 Pacific Ave
- 615 E Foster Crossing Rd
- 2723 Willow Ln
- 617 Brock Dr
- 4515 Blue Bonnet Ln
