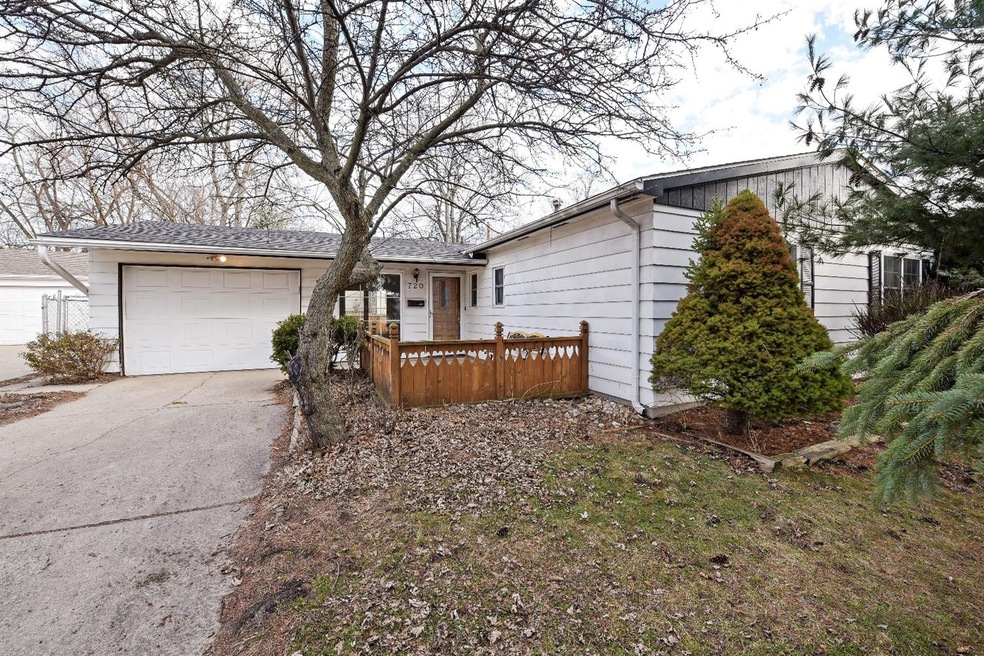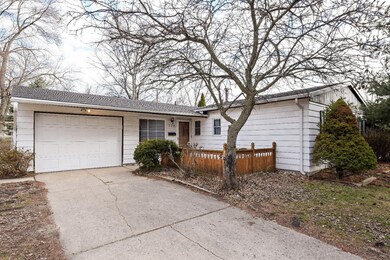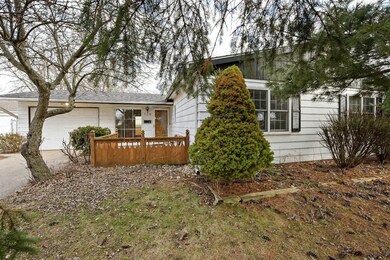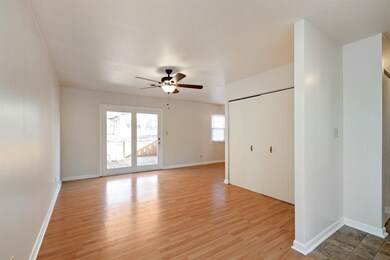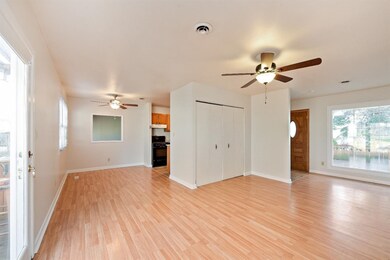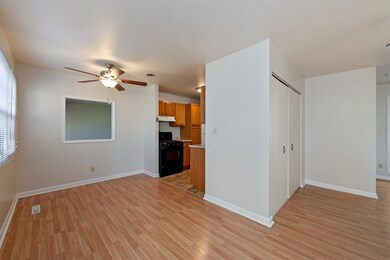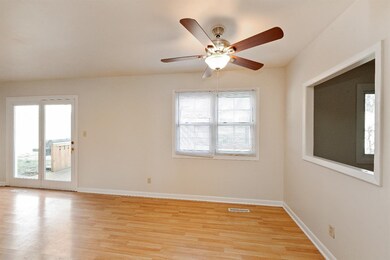
720 James Place Griffith, IN 46319
Highlights
- Deck
- Ranch Style House
- Cooling Available
- Recreation Room
- 1 Car Attached Garage
- Living Room
About This Home
As of May 2018CUTE, COZY, YET SPACIOUS!!! 3 bedroom ranch, 1 1/2 baths, living room, open concept family room with French glass door leading to the newly finished deck, beautiful fenced yard including shed, Concrete Driveway and Attached Garage. Updates include laminate flooring, powder room, bedroom windows and more. Call today.. Simply won't last long!!!
Last Agent to Sell the Property
McColly Real Estate License #RB14043690 Listed on: 01/06/2018

Home Details
Home Type
- Single Family
Est. Annual Taxes
- $2,676
Year Built
- Built in 1965
Lot Details
- 7,100 Sq Ft Lot
- Lot Dimensions are 60x118
- Fenced
Parking
- 1 Car Attached Garage
Home Design
- Ranch Style House
- Aluminum Siding
Interior Spaces
- 1,356 Sq Ft Home
- Living Room
- Dining Room
- Recreation Room
- Portable Gas Range
Bedrooms and Bathrooms
- 3 Bedrooms
- Bathroom on Main Level
Laundry
- Laundry on main level
- Dryer
- Washer
Outdoor Features
- Deck
- Storage Shed
Utilities
- Cooling Available
- Forced Air Heating System
- Heating System Uses Natural Gas
Community Details
- The Park 5Th Add Subdivision
- Net Lease
Listing and Financial Details
- Assessor Parcel Number 450726257029000006
Ownership History
Purchase Details
Home Financials for this Owner
Home Financials are based on the most recent Mortgage that was taken out on this home.Purchase Details
Home Financials for this Owner
Home Financials are based on the most recent Mortgage that was taken out on this home.Purchase Details
Home Financials for this Owner
Home Financials are based on the most recent Mortgage that was taken out on this home.Similar Homes in the area
Home Values in the Area
Average Home Value in this Area
Purchase History
| Date | Type | Sale Price | Title Company |
|---|---|---|---|
| Warranty Deed | -- | Fidelity National Title Co | |
| Quit Claim Deed | -- | None Available | |
| Personal Reps Deed | -- | None Available |
Mortgage History
| Date | Status | Loan Amount | Loan Type |
|---|---|---|---|
| Open | $6,980 | FHA | |
| Open | $17,018 | FHA | |
| Closed | $11,846 | FHA | |
| Open | $129,609 | FHA | |
| Previous Owner | $75,200 | New Conventional | |
| Previous Owner | $75,200 | New Conventional |
Property History
| Date | Event | Price | Change | Sq Ft Price |
|---|---|---|---|---|
| 05/11/2018 05/11/18 | Sold | $132,000 | 0.0% | $97 / Sq Ft |
| 04/25/2018 04/25/18 | Pending | -- | -- | -- |
| 01/06/2018 01/06/18 | For Sale | $132,000 | +40.4% | $97 / Sq Ft |
| 11/12/2013 11/12/13 | Sold | $94,000 | 0.0% | $69 / Sq Ft |
| 10/11/2013 10/11/13 | Pending | -- | -- | -- |
| 08/05/2013 08/05/13 | For Sale | $94,000 | -- | $69 / Sq Ft |
Tax History Compared to Growth
Tax History
| Year | Tax Paid | Tax Assessment Tax Assessment Total Assessment is a certain percentage of the fair market value that is determined by local assessors to be the total taxable value of land and additions on the property. | Land | Improvement |
|---|---|---|---|---|
| 2024 | $5,732 | $180,400 | $28,300 | $152,100 |
| 2023 | $4,080 | $175,000 | $28,300 | $146,700 |
| 2022 | $3,610 | $155,300 | $28,300 | $127,000 |
| 2021 | $2,475 | $123,400 | $21,600 | $101,800 |
| 2020 | $2,549 | $127,200 | $21,600 | $105,600 |
| 2019 | $2,542 | $124,500 | $21,200 | $103,300 |
| 2018 | $2,459 | $99,000 | $20,200 | $78,800 |
| 2017 | $2,676 | $98,700 | $20,200 | $78,500 |
| 2016 | $2,930 | $102,400 | $20,200 | $82,200 |
| 2014 | $2,920 | $100,200 | $20,200 | $80,000 |
| 2013 | $1,053 | $96,900 | $20,200 | $76,700 |
Agents Affiliated with this Home
-
Gina Guarino

Seller's Agent in 2018
Gina Guarino
McColly Real Estate
(219) 765-6698
3 in this area
397 Total Sales
-
Melissa Bluett
M
Seller Co-Listing Agent in 2018
Melissa Bluett
@ Properties
(219) 616-5765
6 in this area
36 Total Sales
-
Carol Allegretti

Seller's Agent in 2013
Carol Allegretti
RE/MAX
(219) 742-2880
1 in this area
46 Total Sales
Map
Source: Northwest Indiana Association of REALTORS®
MLS Number: GNR427422
APN: 45-07-26-257-029.000-006
- 1344 N Arbogast St
- 1147-49 N Elmer St
- 1421 N Wood St
- 1402 N Indiana St
- 1457 N Indiana St
- 125 Minter Dr
- 1039 N Indiana St
- 1148 N Broad St
- 410-12 E Glen Park Ave
- 5826 W 41st Ave
- 908 N Wheeler St
- 1436 N Harvey St
- 1009 N Broad St
- 802 N Glenwood Ave
- 807 N Rensselaer St
- 9328 Cline Ave
- 722 N Oakwood St
- 813 N Broad St
- 704 N Glenwood Ave
- 647 N Oakwood St
