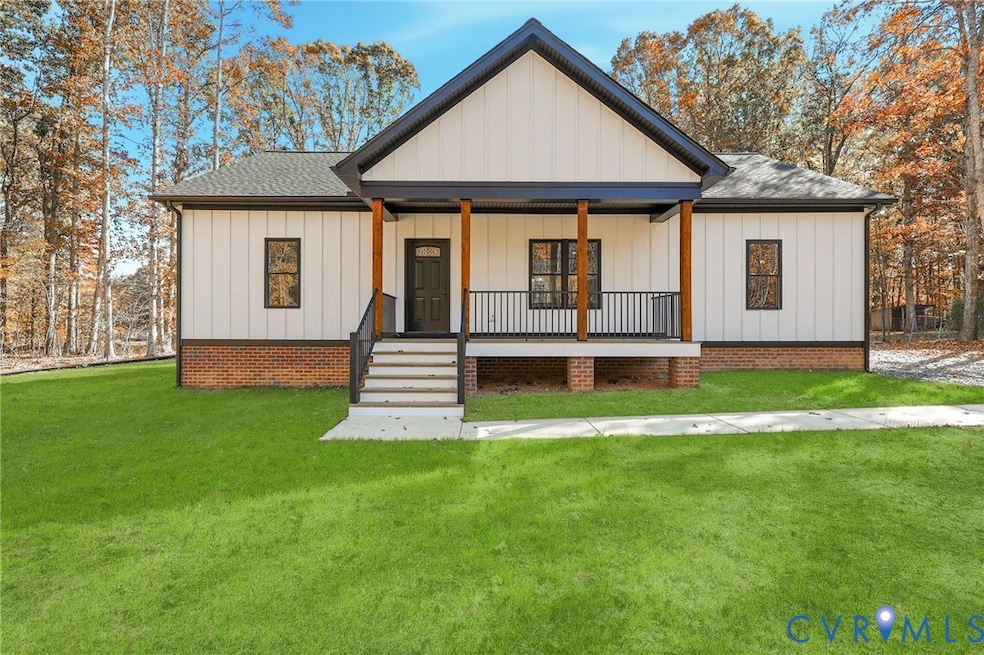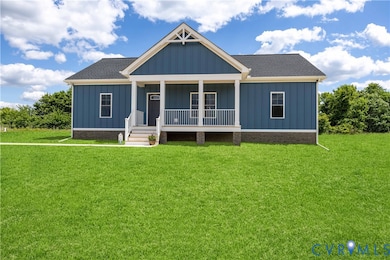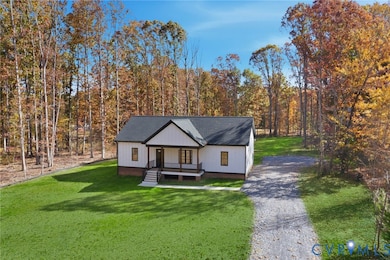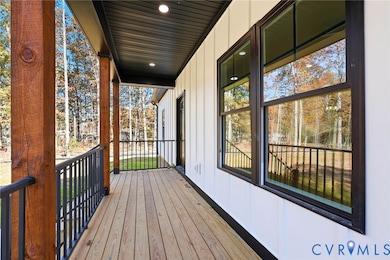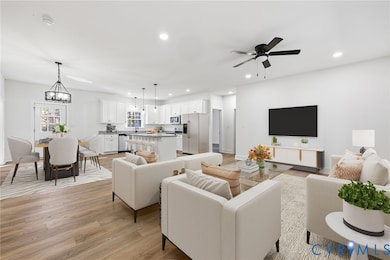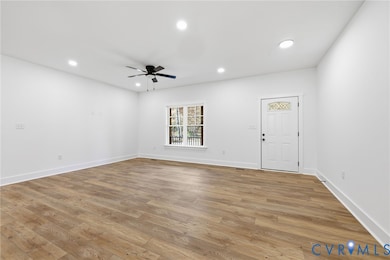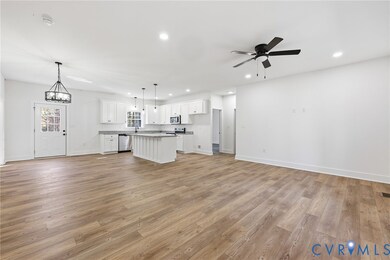720 Jenkins Church Rd Cumberland, VA 23040
Estimated payment $2,188/month
Highlights
- Under Construction
- Deck
- High Ceiling
- Craftsman Architecture
- Wooded Lot
- Granite Countertops
About This Home
Welcome to 720 Jenkins Church Road—your chance to own a brand-new construction home in a peaceful country setting with high-speed internet and the 16,000 acre state forest less than a mile away. This gorgeous craftsman ranch home blends modern upgrades with single-level convenience, offering the perfect mix of comfort and style. Step inside to an open floor plan with 9' ceilings, LVP flooring, and LED lighting throughout. The stunning kitchen features a 7' x 3' granite island, soft-close custom cabinets, stainless steel finishes, and an inviting eat-in dining area overlooking the private backyard and rear deck—ideal for relaxing or entertaining. The primary suite includes 36" doors, a beautifully tiled floor-to-ceiling shower, granite countertops, and a spacious walk-in closet. The hall bath features a custom-fit storage cabinet, while the oversized laundry room offers a large granite folding table with additional storage—everyday convenience you’ll truly appreciate. Additional highlights include a 6' x 20' covered front porch, encapsulated crawl space, and true single-story living. This is the perfect home for anyone seeking peaceful country living with modern amenities and accessibility. The home will complete and move-in ready by spring. Finished photos are of a recently completed home with a similar layout and finishes and are for example only. Don’t miss this opportunity to own a beautiful, low-maintenance single-level ranch home close to outdoor recreation, quiet rural surroundings, and modern-day connectivity. Don’t delay—purchaser selections are still available, including siding color, LVP color, paint color, granite choices, and sink style. Secure your custom touches now and make this beautiful craftsman rancher truly your own.
Home Details
Home Type
- Single Family
Year Built
- Built in 2025 | Under Construction
Lot Details
- 3.31 Acre Lot
- Lot Has A Rolling Slope
- Wooded Lot
- Zoning described as AG
Home Design
- Home to be built
- Craftsman Architecture
- Fire Rated Drywall
- Frame Construction
- Shingle Roof
- Composition Roof
- Vinyl Siding
- HardiePlank Type
Interior Spaces
- 1,500 Sq Ft Home
- 1-Story Property
- High Ceiling
- Ceiling Fan
- Vinyl Flooring
Kitchen
- Stove
- Microwave
- Dishwasher
- Granite Countertops
Bedrooms and Bathrooms
- 3 Bedrooms
- 2 Full Bathrooms
Laundry
- Laundry Room
- Washer and Dryer Hookup
Basement
- Heated Basement
- Crawl Space
Parking
- Oversized Parking
- Driveway
- Unpaved Parking
- Off-Street Parking
Outdoor Features
- Deck
- Front Porch
Schools
- Cumberland Elementary And Middle School
- Cumberland High School
Utilities
- Cooling Available
- Heat Pump System
- Well
- Water Heater
- Septic Tank
Community Details
- The community has rules related to allowing corporate owners
Listing and Financial Details
- Tax Lot 14
- Assessor Parcel Number 34-A-14
Map
Home Values in the Area
Average Home Value in this Area
Property History
| Date | Event | Price | List to Sale | Price per Sq Ft |
|---|---|---|---|---|
| 11/18/2025 11/18/25 | For Sale | $349,000 | -- | $233 / Sq Ft |
Source: Central Virginia Regional MLS
MLS Number: 2531719
- 794 Jenkins Church Rd
- 794 Jenkins Church Rd Unit 5
- 0 Cherry Hill Ln Unit 355043
- 0 Cherry Hill Ln Unit 2426236
- 0 Cherry Hill Ln Unit 57394
- 00 Cherry Hill Ln
- 160 Ashburn Rd
- 128 Quarry Rd
- 31 Fredricks Place
- 659 Sports Lake Rd
- 1485 Cartersville Rd
- 170 Barter Hill Rd
- 178 Barter Hill Rd
- 0 Commerce Road (Rt 728) (Tract: 5977 Baldwin-Carter
- 1151 Cartersville Rd
- 1175 Anderson Hwy
- 1191 Anderson Hwy
- 189 Old Buckingham Rd
- 0 Randolph Creek Rd Unit 668409
- 5016 Gravel Hill Rd
- 6314 Springside Dr
- 1013 Clayton Rd
- 147 Sprouses Corner Rd Unit 36
- 3856 River Rd W
- 12977 W James Anderson Hwy
- 3534 Davis Mill Rd
- 200 Jefferson St Unit C
- 703 Monroe St Unit 703-B Monroe St
- 2801 Dogtown Rd
- 224 Mohele Rd
- 2143 Mountain View Rd
- 501 Sunchase Blvd
- 5225 Ruritan Lake Rd
- 12232 Old Chula Rd Unit 1
- 2399 Mill Rd
- B3 Marina Point Unit B3
- 900 Poplar Forest Rd
- 41 Bolling Cir
- 47 Laurin St
- 5201 Little Flock Ch Ln
