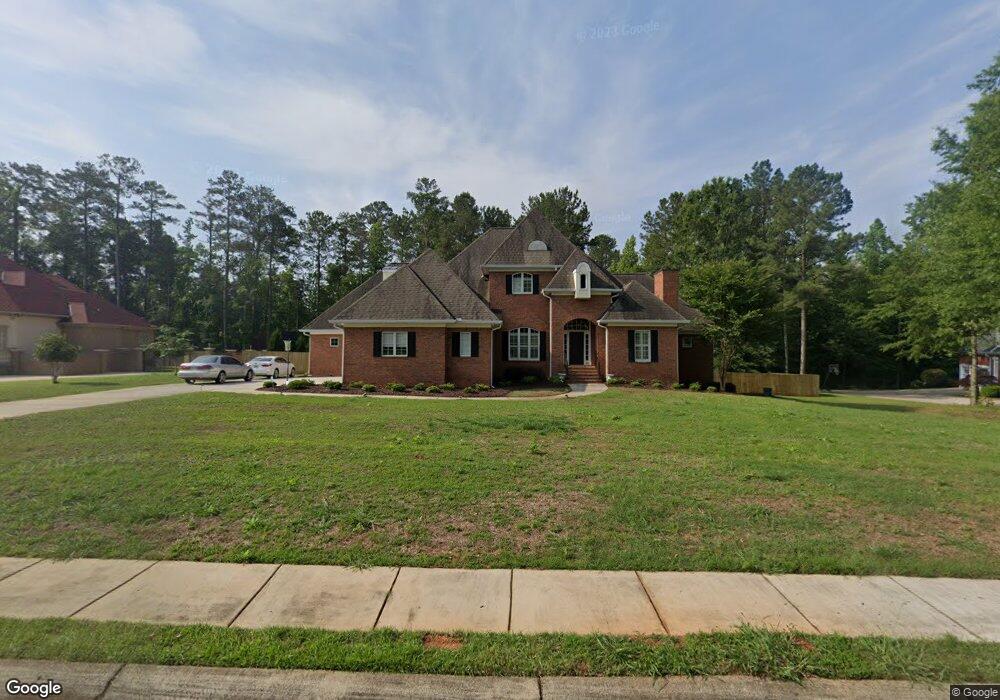720 Latrobe Way Macon, GA 31220
Estimated Value: $685,839 - $712,000
4
Beds
5
Baths
4,123
Sq Ft
$170/Sq Ft
Est. Value
About This Home
This home is located at 720 Latrobe Way, Macon, GA 31220 and is currently estimated at $698,960, approximately $169 per square foot. 720 Latrobe Way is a home located in Bibb County with nearby schools including Carter Elementary School, Howard Middle School, and Howard High School.
Ownership History
Date
Name
Owned For
Owner Type
Purchase Details
Closed on
Jun 15, 2020
Sold by
Patel Jayesh U and Patel Manisha J
Bought by
Patel Jayesh U and Patel Manisha S
Current Estimated Value
Home Financials for this Owner
Home Financials are based on the most recent Mortgage that was taken out on this home.
Original Mortgage
$251,100
Outstanding Balance
$123,268
Interest Rate
3.3%
Mortgage Type
New Conventional
Estimated Equity
$575,692
Purchase Details
Closed on
Apr 22, 2020
Sold by
Patel Jayesh D
Bought by
Patel Manisha J and Patel Jayesh D
Home Financials for this Owner
Home Financials are based on the most recent Mortgage that was taken out on this home.
Original Mortgage
$251,100
Outstanding Balance
$123,268
Interest Rate
3.3%
Mortgage Type
New Conventional
Estimated Equity
$575,692
Purchase Details
Closed on
Jun 15, 2011
Sold by
Norris Lana T and Norris William A
Bought by
Patel Jayesh D and Patel Manisha J
Home Financials for this Owner
Home Financials are based on the most recent Mortgage that was taken out on this home.
Original Mortgage
$405,900
Interest Rate
4.62%
Mortgage Type
New Conventional
Purchase Details
Closed on
Mar 13, 2009
Sold by
Norris Stephen T
Bought by
Norris Lana T and The Lana T Norris Living Trust
Purchase Details
Closed on
Sep 25, 2006
Sold by
Three Oaks Construction And Development
Bought by
Norris Stephen T
Home Financials for this Owner
Home Financials are based on the most recent Mortgage that was taken out on this home.
Original Mortgage
$400,000
Interest Rate
6.48%
Mortgage Type
New Conventional
Purchase Details
Closed on
Dec 17, 2004
Create a Home Valuation Report for This Property
The Home Valuation Report is an in-depth analysis detailing your home's value as well as a comparison with similar homes in the area
Home Values in the Area
Average Home Value in this Area
Purchase History
| Date | Buyer | Sale Price | Title Company |
|---|---|---|---|
| Patel Jayesh U | -- | None Available | |
| Patel Manisha J | -- | None Available | |
| Patel Jayesh D | -- | None Available | |
| Patel Jayesh D | $451,000 | None Available | |
| Norris Lana T | $525,000 | None Available | |
| Norris Stephen T | $500,000 | None Available | |
| -- | -- | -- |
Source: Public Records
Mortgage History
| Date | Status | Borrower | Loan Amount |
|---|---|---|---|
| Open | Patel Jayesh D | $251,100 | |
| Closed | Patel Jayesh D | $405,900 | |
| Previous Owner | Norris Stephen T | $400,000 |
Source: Public Records
Tax History Compared to Growth
Tax History
| Year | Tax Paid | Tax Assessment Tax Assessment Total Assessment is a certain percentage of the fair market value that is determined by local assessors to be the total taxable value of land and additions on the property. | Land | Improvement |
|---|---|---|---|---|
| 2025 | $5,611 | $235,320 | $30,000 | $205,320 |
| 2024 | $5,851 | $237,387 | $30,000 | $207,387 |
| 2023 | $5,394 | $237,387 | $30,000 | $207,387 |
| 2022 | $7,066 | $211,083 | $30,000 | $181,083 |
| 2021 | $6,903 | $188,667 | $25,500 | $163,167 |
| 2020 | $7,401 | $197,625 | $25,500 | $172,125 |
| 2019 | $7,387 | $195,706 | $25,500 | $170,206 |
| 2018 | $10,419 | $177,790 | $25,500 | $152,290 |
| 2017 | $6,399 | $177,790 | $25,500 | $152,290 |
| 2016 | $5,909 | $177,790 | $25,500 | $152,290 |
| 2015 | $8,330 | $177,092 | $25,500 | $151,592 |
| 2014 | $2,806 | $178,620 | $30,000 | $148,620 |
Source: Public Records
Map
Nearby Homes
- 731 Latrobe Way
- 727 Latrobe Way
- 711 Latrobe Way
- 513 Litchfield Dr
- 327 Ivystone Dr
- 122 Stoney Creek Dr
- 515 Candlewick Ct
- 1371 Greentree Pkwy
- 1345 Greentree Pkwy
- 1376 Greentree Pkwy Unit II
- 508 Candlewick Ct
- 427 Table Mountain Dr
- 119 Stoney Creek Dr
- 543 Loblolly Ln
- 1225 Greentree Pkwy
- 7359 Thomaston Rd
- 1698 Greentree Pkwy
- 103 Dorchester Ct
- 637 Will Scarlet Way
- 1751 Bridle Ln
- 716 Latrobe Way
- 726 Latrobe Way
- 719 Latrobe Way
- 710 Latrobe Way
- 715 Latrobe Way
- 704 Latrobe Way
- 708 Latrobe Way
- 630 Bellgrove Point
- 707 Latrobe Way
- 628 Bellgrove Point
- 633 Bellgrove Point
- 703 Latrobe Way
- 625 Bellgrove Point
- 702 Latrobe Way
- 629 Bellgrove Point
- 629 Bellgrove Point
- 620 Bellgrove Point
- 524 Litchfield Dr
- 103 Webster Ct
- 251 Madison South Dr
