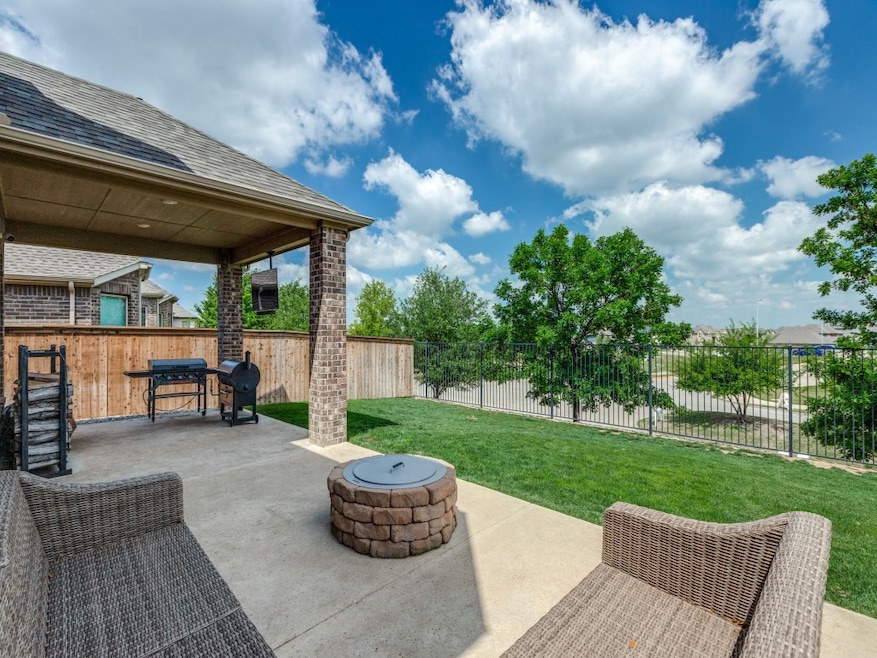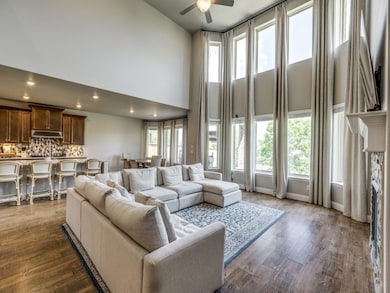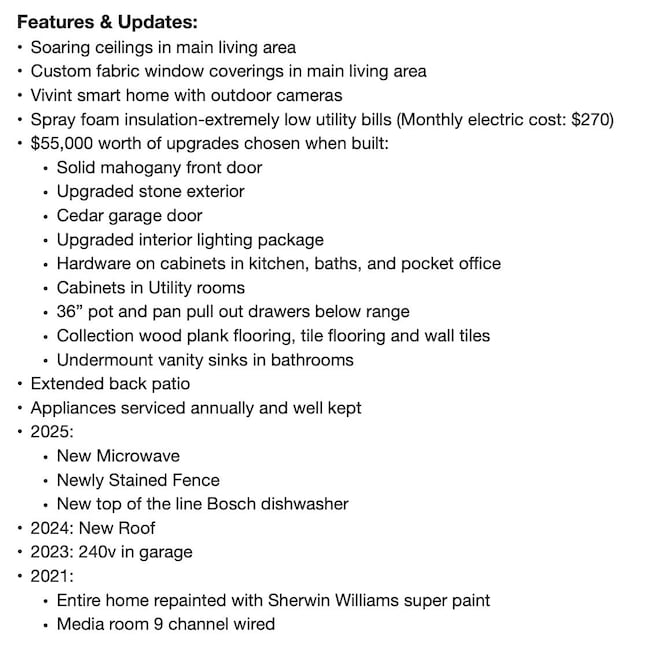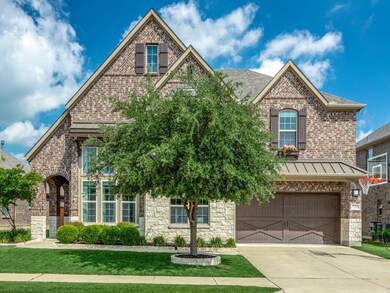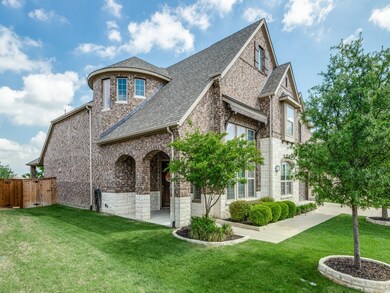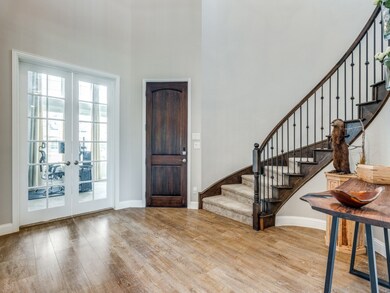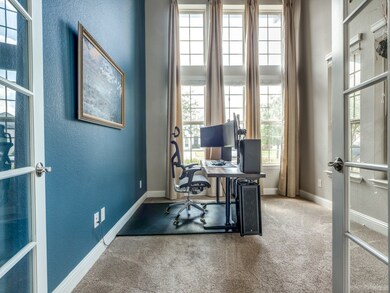720 Lawndale St Celina, TX 75009
Highlights
- Open Floorplan
- Vaulted Ceiling
- Wood Flooring
- O'Dell Elementary School Rated A-
- Traditional Architecture
- Lawn
About This Home
Ready for immediate move-in! Located within the highly sought after Bluewood community, featuring a resort-style pool, playgrounds, green spaces, easy access to highly rated schools, shopping, and dining, combining peaceful suburban living with everyday accessibility. A beautifully designed home nestled in a vibrant neighborhood at the heart of Celina. From the moment you step inside, you’re greeted with high ceilings, abundant natural light, and tasteful finishes throughout.
Enjoy exceptional privacy with no rear neighbors on your elevated lot—a rare find in this community. Entertain effortlessly on the covered back patio that overlooks the lush yard, complete with a mounted TV, plus an extended patio area offering even more space for summer barbecues and outdoor play. Enhanced insulation ensures a cool walk-out attic and excellent energy efficiency year-round with very low electricity bills!
A grand curved staircase in the foyer sets the tone for elegance, while a dedicated study with French doors offers a refined work-from-home retreat.
The gourmet kitchen serves as the heart of the home, featuring a large center island, stainless steel appliances, quartz countertops, and abundant cabinetry, designed with both everyday functionality and entertaining in mind.
The primary suite is generously sized and privately situated downstairs, featuring an ensuite bathroom with a double vanity, a soaking tub, a separate walk-in shower, and a spacious walk-in closet. Just off the primary suite, is a private pocket office with a built-in desk that offers a tucked-away spot for homework, family planning items, and your laundry room with storage and counter space.
Upstairs, you’ll find both a large game room, a separate media room, and secondary bedrooms that are well-appointed with plenty of space for family or guests.
With Celina’s continued growth and strong community spirit, this home is a standout in one of Texas' most desirable areas!
Listing Agent
Allie Beth Allman & Assoc. Brokerage Phone: 404-877-8578 License #0715793 Listed on: 06/03/2025

Co-Listing Agent
Allie Beth Allman & Assoc. Brokerage Phone: 404-877-8578 License #0616886
Open House Schedule
-
Sunday, September 21, 20251:00 to 3:00 pm9/21/2025 1:00:00 PM +00:009/21/2025 3:00:00 PM +00:00Add to Calendar
Home Details
Home Type
- Single Family
Est. Annual Taxes
- $13,255
Year Built
- Built in 2018
Lot Details
- 7,318 Sq Ft Lot
- Wrought Iron Fence
- Wood Fence
- Landscaped
- Sprinkler System
- Lawn
- Back Yard
HOA Fees
- $64 Monthly HOA Fees
Parking
- 2 Car Attached Garage
- Oversized Parking
- Front Facing Garage
- Garage Door Opener
Home Design
- Traditional Architecture
- Brick Exterior Construction
- Slab Foundation
- Composition Roof
Interior Spaces
- 3,627 Sq Ft Home
- 2-Story Property
- Open Floorplan
- Wired For Sound
- Vaulted Ceiling
- Ceiling Fan
- Chandelier
- Gas Log Fireplace
- ENERGY STAR Qualified Windows
- Living Room with Fireplace
- Laundry Room
Kitchen
- Eat-In Kitchen
- Gas Cooktop
- Microwave
- Dishwasher
- Kitchen Island
- Disposal
Flooring
- Wood
- Carpet
- Ceramic Tile
Bedrooms and Bathrooms
- 4 Bedrooms
- Walk-In Closet
- Double Vanity
- Soaking Tub
Home Security
- Home Security System
- Fire and Smoke Detector
Eco-Friendly Details
- Energy-Efficient HVAC
- Energy-Efficient Insulation
- Energy-Efficient Thermostat
Outdoor Features
- Covered Patio or Porch
- Rain Gutters
Schools
- O'dell Elementary School
- Celina High School
Utilities
- Forced Air Zoned Heating and Cooling System
- Vented Exhaust Fan
- Underground Utilities
- Tankless Water Heater
- High Speed Internet
- Cable TV Available
Listing and Financial Details
- Residential Lease
- Property Available on 6/15/25
- Tenant pays for all utilities, insurance
- 12 Month Lease Term
- Legal Lot and Block 15 / SS
- Assessor Parcel Number R113750SS01501
Community Details
Overview
- Association fees include all facilities, management, ground maintenance
- Ciraconnect Association
- Bluewood Ph I Subdivision
Amenities
- Community Mailbox
Pet Policy
- Call for details about the types of pets allowed
Map
Source: North Texas Real Estate Information Systems (NTREIS)
MLS Number: 20956925
APN: R-11375-0SS-0150-1
- 805 Lawndale St
- 806 Azure Ln
- 3109 Hickory
- 514 Mustang Trail
- 804 Violet Way
- 2805 Field St
- 3004 Morgan Dr
- 916 Monarch Ln
- 502 Connemara Ct
- 2625 Old Stables Dr
- 1020 Lawndale St
- 928 Violet Way
- 1025 Indigo Ln
- 417 Mustang Trail
- 432 Winchester Dr
- 1012 Rainshower Way
- 1017 Rainshower Way
- 403 Connemara Trail
- 3300 Macaw Rd
- 406 Dartmoor Dr
- 800 Monarch Ln
- 940 Azure Ln
- 937 Royal Ln
- 436 Andalusian Trail
- 900 Robin Rd
- 417 Mustang Trail
- 1004 Bluebird Way
- 425 Andalusian Trail
- 507 Lipizzan Ln
- 2805 Arabian Ln
- 3312 Puffin Ln
- 2600 Kinship Pkwy
- 3316 Azure Ln
- 2713 Appaloosa Ln
- 1109 Pelican Rd
- 2600 Kinship Pkwy Unit 2-306.1411644
- 2600 Kinship Pkwy Unit 8-205.1411647
- 2600 Kinship Pkwy Unit 5-304.1411642
- 2600 Kinship Pkwy Unit 5-202.1411645
- 2600 Kinship Pkwy Unit 2-103.1411646
