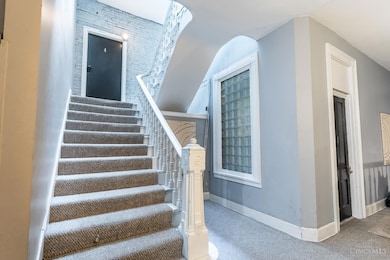720 Main St Cincinnati, OH 45202
City Center NeighborhoodEstimated payment $1,824/month
Highlights
- City View
- Fireplace in Primary Bedroom
- Solid Surface Countertops
- Walnut Hills High School Rated A+
- Italianate Architecture
- Eat-In Galley Kitchen
About This Home
Location!*Historic condo w/modern amenities in the heart of Downtown Cincinnati*Practical floorplan w/bright, open living spaces & character at every turn*Tall windows*9' ceilings*Exposed brick*Eat-in KIT w/stainless steel appliances*Large primary BR (currently used as a family room) w/walk-in closet*Updated BA*In-unit laundry*Secure entrance*Great opportunity as an investment for a short-term rental*Located directly on the streetcar line*Enjoy carefree urban living steps from Fountain Square, The Banks, OTR & all Downtown has to offer*Immediate occupancy available*Also available for lease.
Listing Agent
Robbie Dorger
Comey & Shepherd License #2018001348 Listed on: 09/23/2025

Property Details
Home Type
- Condominium
Est. Annual Taxes
- $3,922
Year Built
- Built in 1884
HOA Fees
- $288 Monthly HOA Fees
Home Design
- Italianate Architecture
- Entry on the 2nd floor
- Brick Exterior Construction
- Slab Foundation
- Membrane Roofing
Interior Spaces
- 1-Story Property
- Woodwork
- Ceiling height of 9 feet or more
- Ceiling Fan
- Non-Functioning Fireplace
- Double Pane Windows
- Vinyl Clad Windows
- Insulated Windows
- Double Hung Windows
- Laminate Flooring
- City Views
- Laundry in unit
Kitchen
- Eat-In Galley Kitchen
- Oven or Range
- Solid Surface Countertops
Bedrooms and Bathrooms
- 2 Bedrooms
- Fireplace in Primary Bedroom
- Walk-In Closet
- 1 Full Bathroom
- Bathtub with Shower
Home Security
Location
- Property is near a bus stop
Utilities
- Forced Air Heating and Cooling System
- Heating System Uses Gas
- Electric Water Heater
Community Details
Overview
- Association fees include professional mgt, sewer, trash, water
Security
- Fire and Smoke Detector
Map
Home Values in the Area
Average Home Value in this Area
Tax History
| Year | Tax Paid | Tax Assessment Tax Assessment Total Assessment is a certain percentage of the fair market value that is determined by local assessors to be the total taxable value of land and additions on the property. | Land | Improvement |
|---|---|---|---|---|
| 2024 | $3,923 | $62,808 | $8,750 | $54,058 |
| 2023 | $4,008 | $62,808 | $8,750 | $54,058 |
| 2022 | $3,879 | $54,600 | $9,100 | $45,500 |
| 2021 | $3,741 | $54,600 | $9,100 | $45,500 |
| 2020 | $3,791 | $54,600 | $9,100 | $45,500 |
| 2019 | $1,475 | $19,320 | $7,000 | $12,320 |
| 2018 | $1,476 | $0 | $0 | $0 |
| 2017 | $0 | $0 | $0 | $0 |
Property History
| Date | Event | Price | List to Sale | Price per Sq Ft |
|---|---|---|---|---|
| 11/05/2025 11/05/25 | Price Changed | $229,000 | 0.0% | -- |
| 10/30/2025 10/30/25 | For Rent | $1,800 | 0.0% | -- |
| 09/23/2025 09/23/25 | For Sale | $249,000 | -- | -- |
Purchase History
| Date | Type | Sale Price | Title Company |
|---|---|---|---|
| Warranty Deed | $179,450 | Parkway Title Llc | |
| Warranty Deed | $156,000 | None Available |
Mortgage History
| Date | Status | Loan Amount | Loan Type |
|---|---|---|---|
| Open | $161,505 | Credit Line Revolving | |
| Previous Owner | $132,600 | New Conventional |
Source: MLS of Greater Cincinnati (CincyMLS)
MLS Number: 1856118
APN: 079-0004-0305






