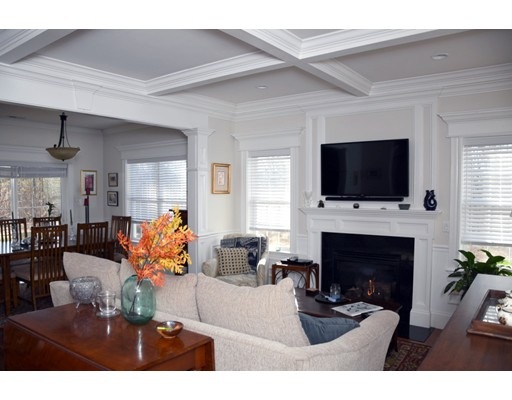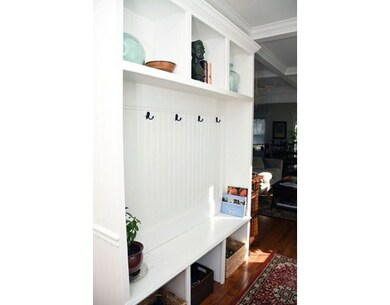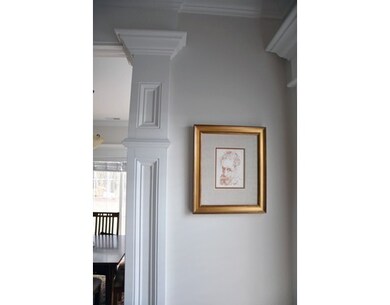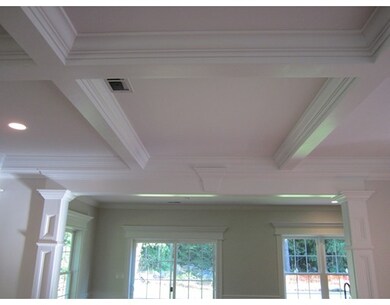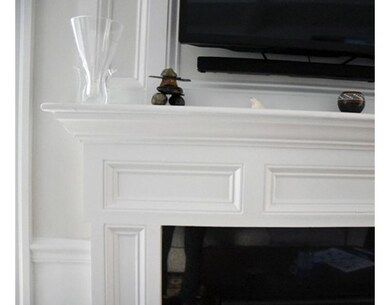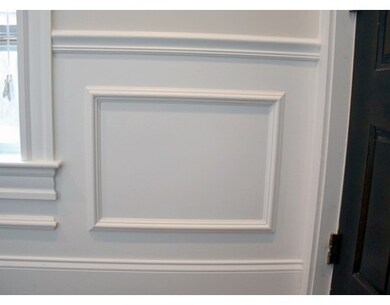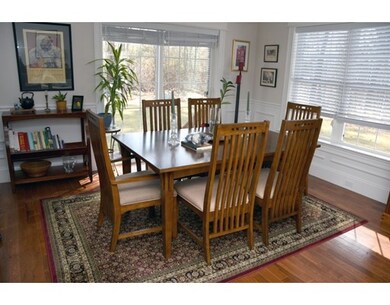
720 Main St Millis, MA 02054
Millis-Clicquot NeighborhoodAbout This Home
As of July 2020Constructed in 2013, this like new home is not a drive by. As you enter the home you will immediately fall in love with the fine craftsmanship and over the top detail. The entry features a quaint built in cubby and bench for storage leading you into warm inviting living area, accented by hardwood floors, extensive trim work, and gas fireplace to warm up by. The custom trim work is continued throughout the home from wainscoting on the walls up to the high coffered ceilings. The custom kitchen, high end stainless appliances and 6 burner Thermador range, all cabinetry features soft close convenience complimented by polished granite counter tops, with designer glass backsplash. Upstairs, 3 generous bedrooms with guest bath. Large master bedroom, walk in custom closet space, master bathroom featuring subway tile inlay, glass shower door, rain shower with 3 shower heads. Conveniently positioned 2nd flr laundry room and a sunny reading nook with custom bookcase. Call for a private showing.
Home Details
Home Type
Single Family
Est. Annual Taxes
$11,377
Year Built
2013
Lot Details
0
Listing Details
- Lot Description: Paved Drive
- Property Type: Single Family
- Other Agent: 2.50
- Lead Paint: Unknown
- Special Features: None
- Property Sub Type: Detached
- Year Built: 2013
Interior Features
- Appliances: Range, Refrigerator - ENERGY STAR, Dryer - ENERGY STAR, Dishwasher - ENERGY STAR, Washer - ENERGY STAR, Vent Hood
- Fireplaces: 1
- Has Basement: Yes
- Fireplaces: 1
- Primary Bathroom: Yes
- Number of Rooms: 7
- Amenities: Public Transportation, Shopping, Park, Walk/Jog Trails, Medical Facility, Conservation Area, Highway Access, House of Worship, Private School, Public School
- Electric: Circuit Breakers, 200 Amps
- Energy: Insulated Windows, Insulated Doors, Prog. Thermostat
- Flooring: Wood, Tile
- Insulation: Full
- Basement: Full, Unfinished Basement
- Bedroom 2: Second Floor
- Bedroom 3: Second Floor
- Kitchen: First Floor
- Laundry Room: Second Floor
- Living Room: First Floor
- Master Bedroom: Second Floor
- Dining Room: First Floor
- Oth1 Room Name: Bathroom
- Oth2 Room Name: Bathroom
- Oth3 Room Name: Bathroom
Exterior Features
- Roof: Asphalt/Fiberglass Shingles
- Exterior: Vinyl, Stone
- Exterior Features: Patio
- Foundation: Poured Concrete
Garage/Parking
- Garage Parking: Attached, Under
- Garage Spaces: 2
- Parking Spaces: 4
Utilities
- Cooling: Central Air
- Heating: Forced Air, Gas
- Heat Zones: 2
- Hot Water: Tank
- Utility Connections: for Gas Range
- Sewer: City/Town Sewer
- Water: City/Town Water
Lot Info
- Assessor Parcel Number: M:024 B:0000108
- Zoning: R-V
Ownership History
Purchase Details
Home Financials for this Owner
Home Financials are based on the most recent Mortgage that was taken out on this home.Purchase Details
Home Financials for this Owner
Home Financials are based on the most recent Mortgage that was taken out on this home.Purchase Details
Home Financials for this Owner
Home Financials are based on the most recent Mortgage that was taken out on this home.Similar Homes in Millis, MA
Home Values in the Area
Average Home Value in this Area
Purchase History
| Date | Type | Sale Price | Title Company |
|---|---|---|---|
| Not Resolvable | $483,000 | None Available | |
| Not Resolvable | $445,000 | -- | |
| Not Resolvable | $424,900 | -- |
Mortgage History
| Date | Status | Loan Amount | Loan Type |
|---|---|---|---|
| Open | $467,200 | Stand Alone Refi Refinance Of Original Loan | |
| Closed | $458,850 | New Conventional | |
| Previous Owner | $417,000 | New Conventional | |
| Previous Owner | $417,203 | FHA |
Property History
| Date | Event | Price | Change | Sq Ft Price |
|---|---|---|---|---|
| 07/27/2020 07/27/20 | Sold | $483,000 | -3.4% | $234 / Sq Ft |
| 06/01/2020 06/01/20 | Pending | -- | -- | -- |
| 05/20/2020 05/20/20 | For Sale | $499,999 | +12.4% | $243 / Sq Ft |
| 04/29/2016 04/29/16 | Sold | $445,000 | -1.1% | $216 / Sq Ft |
| 03/25/2016 03/25/16 | Pending | -- | -- | -- |
| 02/24/2016 02/24/16 | For Sale | $449,900 | +5.9% | $218 / Sq Ft |
| 11/21/2013 11/21/13 | Sold | $424,900 | 0.0% | $202 / Sq Ft |
| 10/23/2013 10/23/13 | Pending | -- | -- | -- |
| 06/13/2013 06/13/13 | For Sale | $424,900 | -- | $202 / Sq Ft |
Tax History Compared to Growth
Tax History
| Year | Tax Paid | Tax Assessment Tax Assessment Total Assessment is a certain percentage of the fair market value that is determined by local assessors to be the total taxable value of land and additions on the property. | Land | Improvement |
|---|---|---|---|---|
| 2025 | $11,377 | $693,700 | $243,500 | $450,200 |
| 2024 | $10,724 | $653,100 | $224,800 | $428,300 |
| 2023 | $10,471 | $598,700 | $179,200 | $419,500 |
| 2022 | $10,386 | $550,100 | $192,200 | $357,900 |
| 2021 | $9,916 | $505,400 | $166,200 | $339,200 |
| 2020 | $9,709 | $482,100 | $155,300 | $326,800 |
| 2019 | $8,742 | $467,500 | $143,300 | $324,200 |
| 2018 | $8,424 | $467,500 | $143,300 | $324,200 |
| 2017 | $7,519 | $408,200 | $127,500 | $280,700 |
| 2016 | $7,110 | $407,700 | $127,500 | $280,200 |
| 2015 | $6,931 | $407,700 | $127,500 | $280,200 |
Agents Affiliated with this Home
-
C
Seller's Agent in 2020
Charlene Bien Aime
Coldwell Banker Realty - Easton
-
Kiran Kumar Gundavarapu

Buyer's Agent in 2020
Kiran Kumar Gundavarapu
Key Prime Realty LLC
(781) 467-8539
190 Total Sales
-
Peter Capizzo
P
Seller's Agent in 2016
Peter Capizzo
Luxe Residential LLC
(508) 344-8551
74 Total Sales
-
Harold Mateo

Buyer's Agent in 2016
Harold Mateo
RSC Global Realty
(978) 430-6710
41 Total Sales
-
S
Buyer's Agent in 2013
Senad Resic
Coldwell Banker Realty - Lynnfield
Map
Source: MLS Property Information Network (MLS PIN)
MLS Number: 71962624
APN: MILL-000024-000000-000108
- 678 Main St
- 661 Main St Unit 661
- 18 Village St
- 95 Van Kleeck Rd
- 24 Cedar Square
- 37 Exchange St
- 29 Exchange St
- 19 Cedar Square Unit 19
- 209 Curve St
- 485 Main St
- 34 Timberline Rd
- 52 Timberline Rd
- 42 May Rd
- 37 Crestview Dr
- 26 May Rd
- 20 Country Village Way
- 63 Pleasant St
- 3 Paddock Ln
- 33 Spencer St
- 37 Beech St
