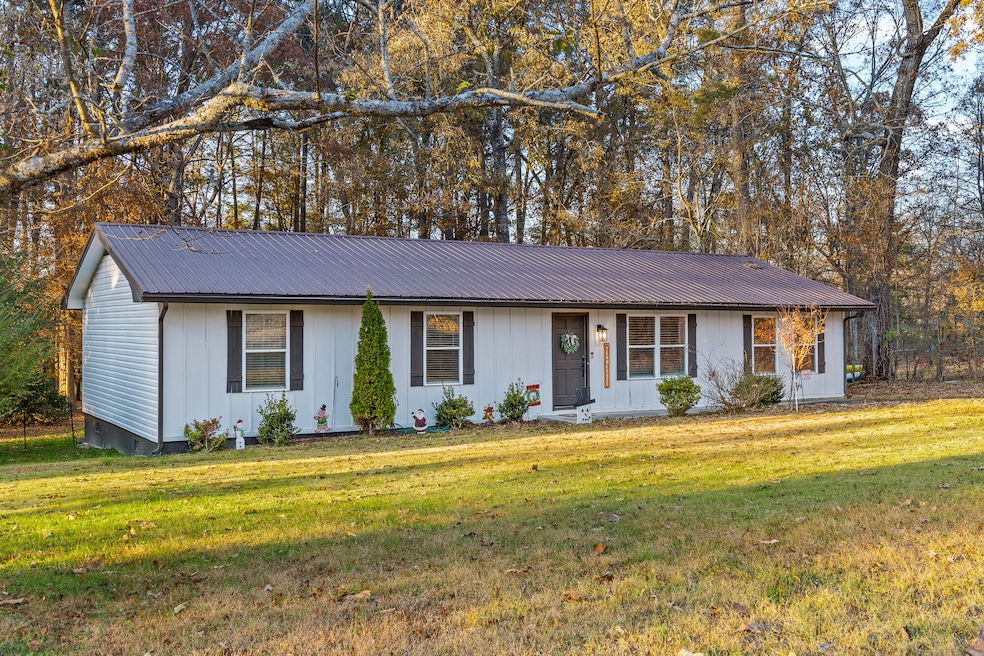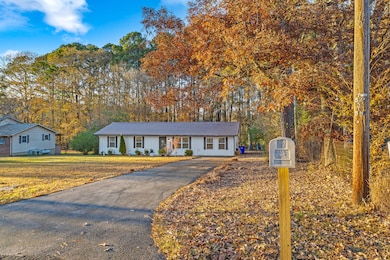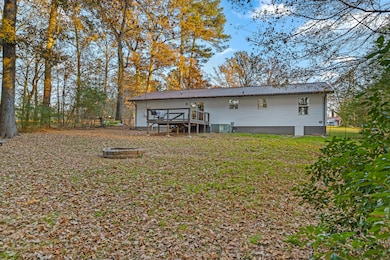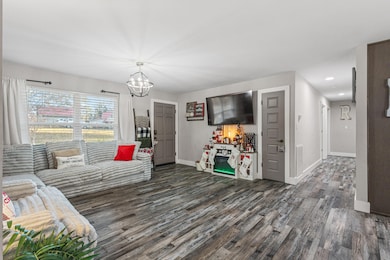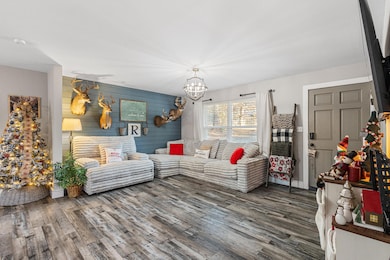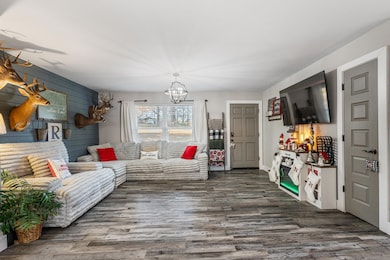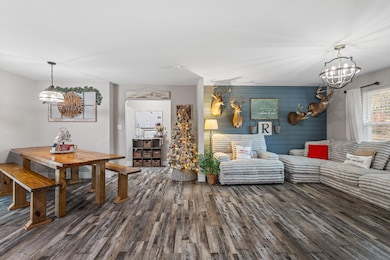720 Millbrook Cir SE Cleveland, TN 37323
Estimated payment $1,787/month
Highlights
- Popular Property
- Deck
- No HOA
- Open Floorplan
- Ranch Style House
- Built-In Features
About This Home
Discover the charm of this exquisite one-level home, beautifully updated in 2022 and adorned with a sophisticated neutral palette. Step into the inviting great room, featuring a stylish shiplap accent wall that seamlessly connects to the modern kitchen and dining area. The kitchen is a chef's dream, boasting elegant cabinetry, high-end stainless steel appliances, a chic subway tile backsplash, and breathtaking quartz countertops. Imagine sipping your morning coffee at the built-in coffee bar, nestled in a cozy nook with additional cabinets for effortless storage. The bathrooms are thoughtfully updated with contemporary vanities, sleek showers, and elegant commodes, providing a fresh and inviting atmosphere. Enjoy the privacy and tranquility of the spacious owner's suite, strategically separated from the other bedrooms and complete with a luxurious en suite full bath. Natural light floods every corner of the home, enhancing the ambiance and showcasing the durable luxury vinyl plank flooring, modern lighting fixtures, and stylish interior doors. The added bonus of a sturdy metal roof ensures durability, while the deck just off the dining area provides an ideal space for entertaining or unwinding in your expansive private backyard. White Storage building remains. Don't miss out on this incredible opportunity, complete with county-only taxes, making this the perfect sanctuary you've been searching for!
Home Details
Home Type
- Single Family
Est. Annual Taxes
- $592
Year Built
- Built in 1973 | Remodeled
Lot Details
- 0.48 Acre Lot
- Lot Dimensions are 104x204x106x196
- Property fronts a county road
- Landscaped
- Level Lot
Parking
- Driveway
Home Design
- Ranch Style House
- Block Foundation
- Metal Roof
- HardiePlank Type
Interior Spaces
- 1,600 Sq Ft Home
- Open Floorplan
- Built-In Features
- Ceiling Fan
- Storage
- Laundry on main level
- Crawl Space
Kitchen
- Electric Range
- Microwave
- Dishwasher
Flooring
- Tile
- Luxury Vinyl Tile
Bedrooms and Bathrooms
- 4 Bedrooms
- Split Bedroom Floorplan
- 2 Full Bathrooms
Accessible Home Design
- Central Living Area
Outdoor Features
- Fence Around Pool
- Deck
- Shed
- Rain Gutters
Schools
- Waterville Elementary School
- Lake Forest Middle School
- Lake Forest High School
Utilities
- Central Heating and Cooling System
- Septic Tank
- High Speed Internet
- Cable TV Available
Community Details
- No Home Owners Association
- Mill Brook Est Subdivision
Listing and Financial Details
- Assessor Parcel Number 094k C 01900 000
Map
Home Values in the Area
Average Home Value in this Area
Tax History
| Year | Tax Paid | Tax Assessment Tax Assessment Total Assessment is a certain percentage of the fair market value that is determined by local assessors to be the total taxable value of land and additions on the property. | Land | Improvement |
|---|---|---|---|---|
| 2024 | $592 | $33,025 | $4,000 | $29,025 |
| 2023 | $592 | $33,025 | $4,000 | $29,025 |
| 2022 | $592 | $33,025 | $4,000 | $29,025 |
| 2021 | $592 | $33,025 | $0 | $0 |
| 2020 | $475 | $33,025 | $0 | $0 |
| 2019 | $475 | $21,400 | $0 | $0 |
| 2018 | $450 | $0 | $0 | $0 |
| 2017 | $430 | $0 | $0 | $0 |
| 2016 | $430 | $0 | $0 | $0 |
| 2015 | $416 | $0 | $0 | $0 |
| 2014 | $349 | $0 | $0 | $0 |
Property History
| Date | Event | Price | List to Sale | Price per Sq Ft | Prior Sale |
|---|---|---|---|---|---|
| 11/17/2025 11/17/25 | For Sale | $329,900 | +10.9% | $206 / Sq Ft | |
| 02/28/2025 02/28/25 | Sold | $297,500 | -0.8% | $186 / Sq Ft | View Prior Sale |
| 01/24/2025 01/24/25 | Pending | -- | -- | -- | |
| 10/06/2024 10/06/24 | Price Changed | $299,900 | -3.3% | $187 / Sq Ft | |
| 08/19/2024 08/19/24 | Price Changed | $310,000 | -3.1% | $194 / Sq Ft | |
| 07/10/2024 07/10/24 | Price Changed | $320,000 | -3.0% | $200 / Sq Ft | |
| 06/17/2024 06/17/24 | Price Changed | $329,900 | -2.9% | $206 / Sq Ft | |
| 05/30/2024 05/30/24 | For Sale | $339,900 | +18.2% | $212 / Sq Ft | |
| 07/28/2022 07/28/22 | Sold | $287,500 | +0.9% | $180 / Sq Ft | View Prior Sale |
| 06/15/2022 06/15/22 | For Sale | $284,900 | +119.2% | $178 / Sq Ft | |
| 03/15/2022 03/15/22 | Sold | $130,000 | -25.7% | $81 / Sq Ft | View Prior Sale |
| 02/19/2022 02/19/22 | Pending | -- | -- | -- | |
| 02/03/2022 02/03/22 | For Sale | $175,000 | -- | $109 / Sq Ft |
Purchase History
| Date | Type | Sale Price | Title Company |
|---|---|---|---|
| Warranty Deed | $297,500 | Foundation Title | |
| Warranty Deed | $297,500 | Foundation Title | |
| Warranty Deed | $287,500 | New Title Company Name | |
| Warranty Deed | $130,000 | None Listed On Document | |
| Deed | $69,500 | -- |
Mortgage History
| Date | Status | Loan Amount | Loan Type |
|---|---|---|---|
| Open | $292,111 | FHA | |
| Closed | $292,111 | FHA | |
| Previous Owner | $277,631 | VA |
Source: River Counties Association of REALTORS®
MLS Number: 20255415
APN: 094K-C-019.00
- 26 Hughes Lake Rd SE
- 6416 Spring Place Rd SE
- 6436 Spring Place Rd SE
- 147 Norwood Dr SE
- 7.12 Ac Spring Place Rd SE
- 7.12 Ac Spring Place Rd SE
- 44 & 45 Green Shadow Rd
- 134 Eastview Ln SE
- 147 Green Shadow Rd SE
- 44 & 45 Green Shadow Rd SE
- 5546 Spring Place Rd SE
- 197 Country Meadows Dr SE
- 137.6 Acre Melton Rd SE
- Tract 26a Hughes Lake Rd SE
- 00 Bucks Pocket Rd SE
- Lot 2 Keith Valley Rd SE
- 0 Carter Rd Ne Rd SE Unit 20254880
- 670 Cedar Springs Church Rd SE
- 6801 Spring Place Rd SE
- 332 Harris Rd SE
- 1921 Cypress Ln
- 257 SE Bell St
- 479 Old Federal Rd SE
- 2031 Officer St SE
- 1921 Cypress Ln
- 1886 Young Rd SE
- 4283 Scenic Dr SE
- 4274 Scenic Dr SE
- 2500 Pointe South SE
- 682 Crab Apple Ln SE
- 125 Dixie Dr NE
- 2631 Rogers Dr SE
- 2350 Blackburn Rd SE
- 1220 20th St SE
- 2032 Blythe Ave SE
- 2077 Century Ave SE
- 3902 NE Billie Ln
- 3912 NE Billie Ln
- 3918 NE Billie Ln
- 2020 Bates Pike SE
