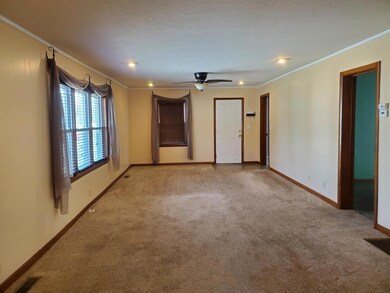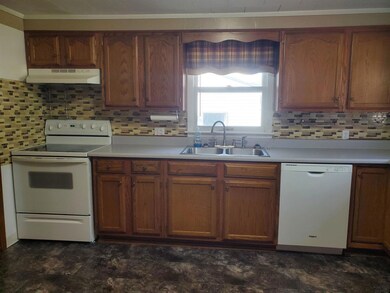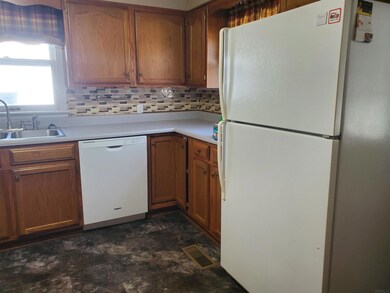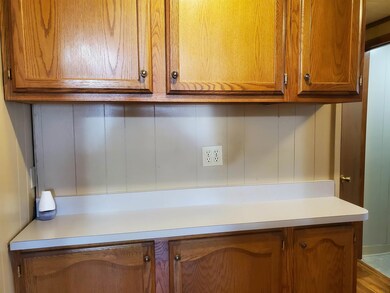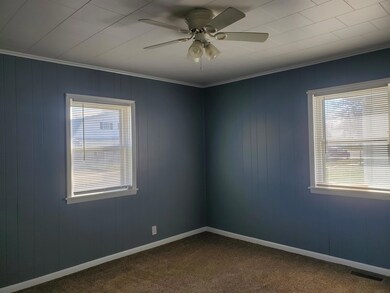
720 N 12th St Vincennes, IN 47591
Highlights
- Corner Lot
- Utility Room in Garage
- Eat-In Kitchen
- Workshop
- 2.5 Car Detached Garage
- Storm Windows
About This Home
As of April 20233 bedrooms-1 1/2 bath- 2 1/2 car garage- large living room- partial basement- fenced back yard- large wooden deck- nice covered front porch- corner lot- main level laundry room- garage door opener- new paint inside- Newer rubber roof on 1/2- stove & refrigerator stay
Home Details
Home Type
- Single Family
Est. Annual Taxes
- $664
Year Built
- Built in 1903
Lot Details
- 6,447 Sq Ft Lot
- Lot Dimensions are 130x48
- Wood Fence
- Chain Link Fence
- Corner Lot
- Level Lot
Parking
- 2.5 Car Detached Garage
- Garage Door Opener
- Driveway
- Off-Street Parking
Home Design
- Bungalow
- Brick Foundation
- Poured Concrete
- Asphalt Roof
- Rubber Roof
- Metal Roof
- Wood Siding
- Masonry Siding
- Masonry
- Vinyl Construction Material
Interior Spaces
- 1-Story Property
- Chair Railings
- Woodwork
- Ceiling Fan
- Double Pane Windows
- Insulated Windows
- Insulated Doors
- Workshop
- Utility Room in Garage
Kitchen
- Eat-In Kitchen
- Electric Oven or Range
- Laminate Countertops
Flooring
- Carpet
- Vinyl
Bedrooms and Bathrooms
- 3 Bedrooms
- <<tubWithShowerToken>>
- Separate Shower
Laundry
- Laundry on main level
- Washer and Electric Dryer Hookup
Partially Finished Basement
- Block Basement Construction
- Crawl Space
Home Security
- Storm Windows
- Storm Doors
- Fire and Smoke Detector
Eco-Friendly Details
- Energy-Efficient Appliances
- Energy-Efficient Windows
- Energy-Efficient HVAC
- Energy-Efficient Insulation
- Energy-Efficient Doors
Location
- Suburban Location
Schools
- Riley Elementary School
- Clark Middle School
- Lincoln High School
Utilities
- Forced Air Heating and Cooling System
- High-Efficiency Furnace
- Heating System Uses Gas
- Cable TV Available
Community Details
- Cochran Subdivision
Listing and Financial Details
- Assessor Parcel Number 42-12-22-318-019.000-022
Ownership History
Purchase Details
Home Financials for this Owner
Home Financials are based on the most recent Mortgage that was taken out on this home.Purchase Details
Home Financials for this Owner
Home Financials are based on the most recent Mortgage that was taken out on this home.Purchase Details
Similar Homes in Vincennes, IN
Home Values in the Area
Average Home Value in this Area
Purchase History
| Date | Type | Sale Price | Title Company |
|---|---|---|---|
| Deed | $117,500 | Regional Title Services Llc | |
| Deed | $77,000 | True Title Services Llc | |
| Deed | $65,900 | -- |
Property History
| Date | Event | Price | Change | Sq Ft Price |
|---|---|---|---|---|
| 04/21/2023 04/21/23 | Sold | $117,500 | -1.3% | $92 / Sq Ft |
| 03/29/2023 03/29/23 | Pending | -- | -- | -- |
| 03/20/2023 03/20/23 | For Sale | $119,000 | +54.5% | $93 / Sq Ft |
| 03/21/2016 03/21/16 | Sold | $77,000 | -9.3% | $60 / Sq Ft |
| 02/10/2016 02/10/16 | Pending | -- | -- | -- |
| 01/21/2016 01/21/16 | For Sale | $84,900 | -- | $66 / Sq Ft |
Tax History Compared to Growth
Tax History
| Year | Tax Paid | Tax Assessment Tax Assessment Total Assessment is a certain percentage of the fair market value that is determined by local assessors to be the total taxable value of land and additions on the property. | Land | Improvement |
|---|---|---|---|---|
| 2024 | $1,098 | $106,400 | $5,800 | $100,600 |
| 2023 | $1,072 | $103,900 | $8,900 | $95,000 |
| 2022 | $880 | $86,700 | $8,900 | $77,800 |
| 2021 | $1,263 | $72,200 | $8,900 | $63,300 |
| 2020 | $650 | $69,900 | $8,900 | $61,000 |
| 2019 | $1,342 | $71,000 | $8,500 | $62,500 |
| 2018 | $1,213 | $70,400 | $8,500 | $61,900 |
| 2017 | $630 | $69,900 | $8,500 | $61,400 |
| 2016 | $577 | $64,300 | $8,500 | $55,800 |
| 2014 | $618 | $62,400 | $8,900 | $53,500 |
| 2013 | $605 | $59,500 | $700 | $58,800 |
Agents Affiliated with this Home
-
Cathy Houck
C
Seller's Agent in 2023
Cathy Houck
F.C. TUCKER EMGE
(812) 881-5735
71 Total Sales
-
Katie Dewig

Buyer's Agent in 2023
Katie Dewig
Meeks Real Estate Inc.
(812) 881-9846
19 Total Sales
-
Jan Parsons

Seller's Agent in 2016
Jan Parsons
KLEIN RLTY&AUCTION, INC.
(812) 881-8830
127 Total Sales
Map
Source: Indiana Regional MLS
MLS Number: 202308058
APN: 42-12-22-318-019.000-022
- Lots 39 & 40 N 11th St
- 607 N 10th St
- 928 Seminary St
- 1320 Perry St
- 808 N 9th St
- 1419 College Ave
- 1342 Perry St
- 914 N 9th St
- 1136 Broadway St
- 1010 N 9th St
- 923 N 8th St
- 917 Wabash Ave
- 1340 Broadway St
- 721 N 7th St
- 1126 Busseron St
- 912 Broadway St
- 1307 Upper 11th St
- 1310 N 14th St
- 1425 Broadway St
- 702 Buntin St

