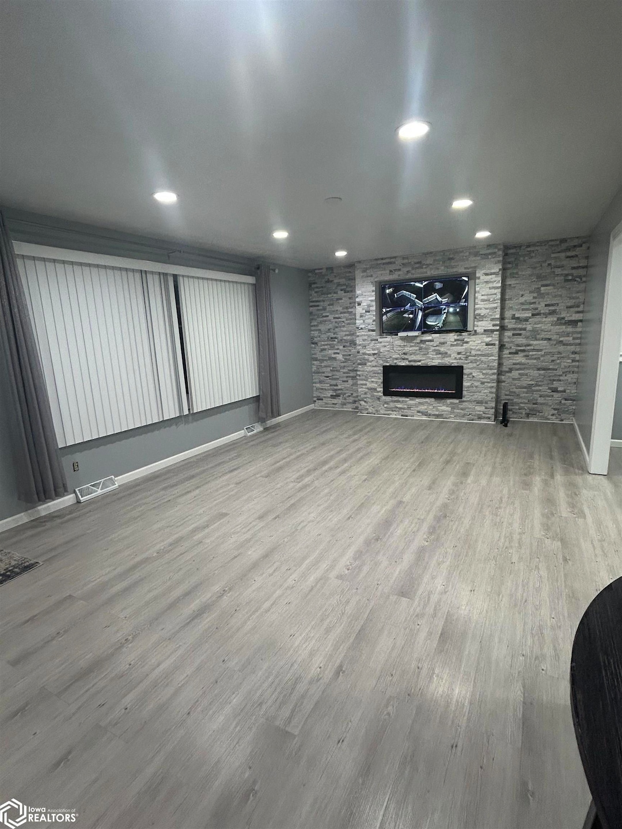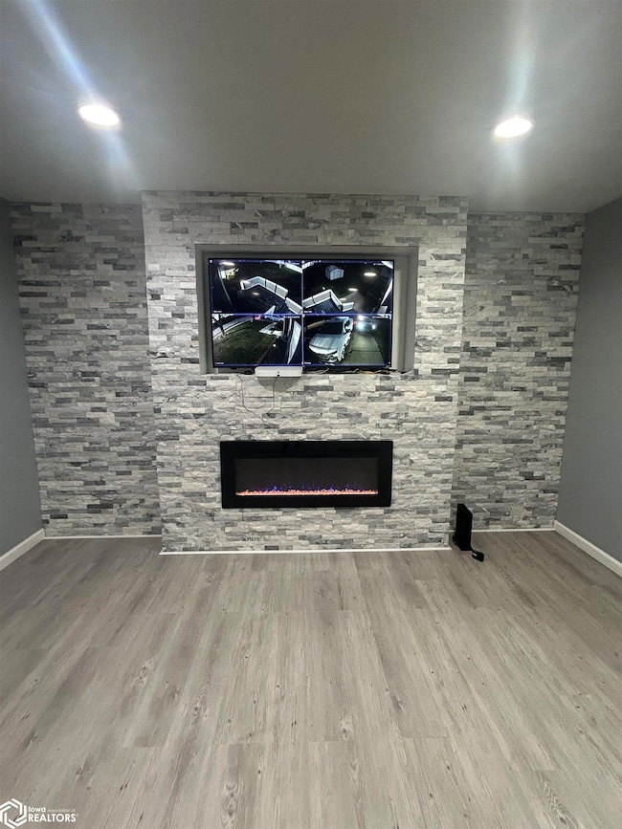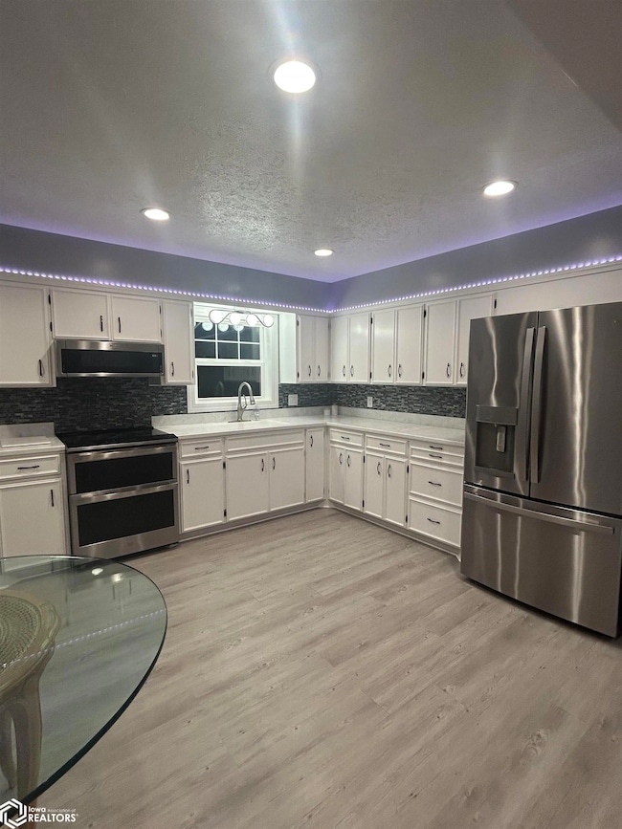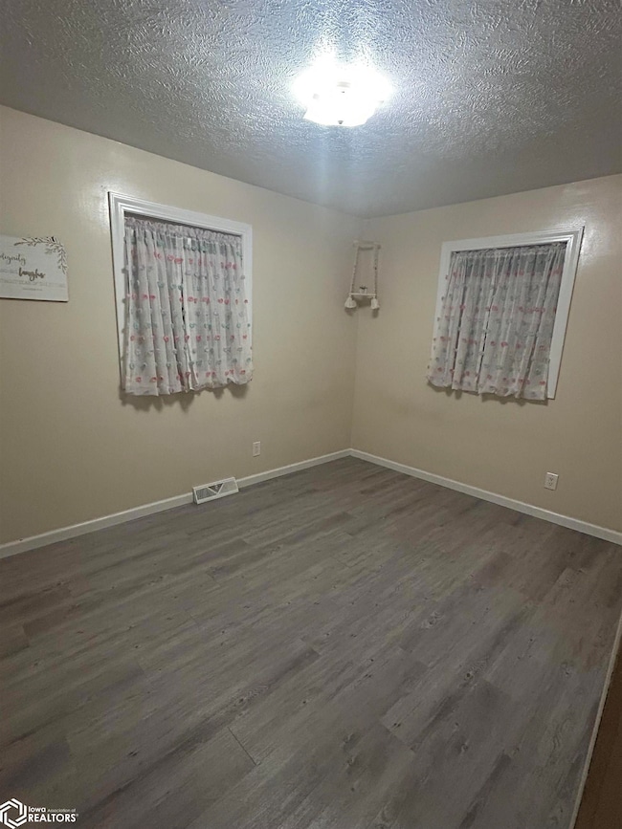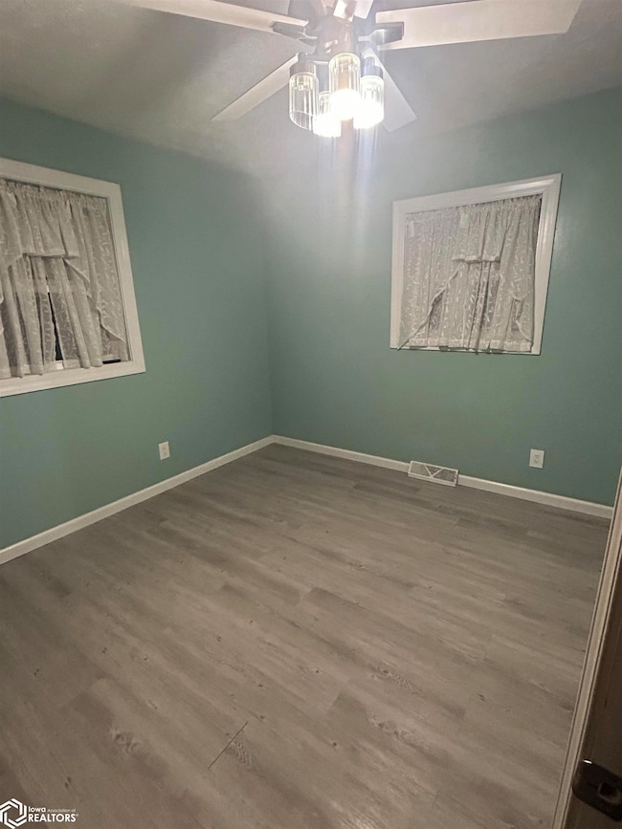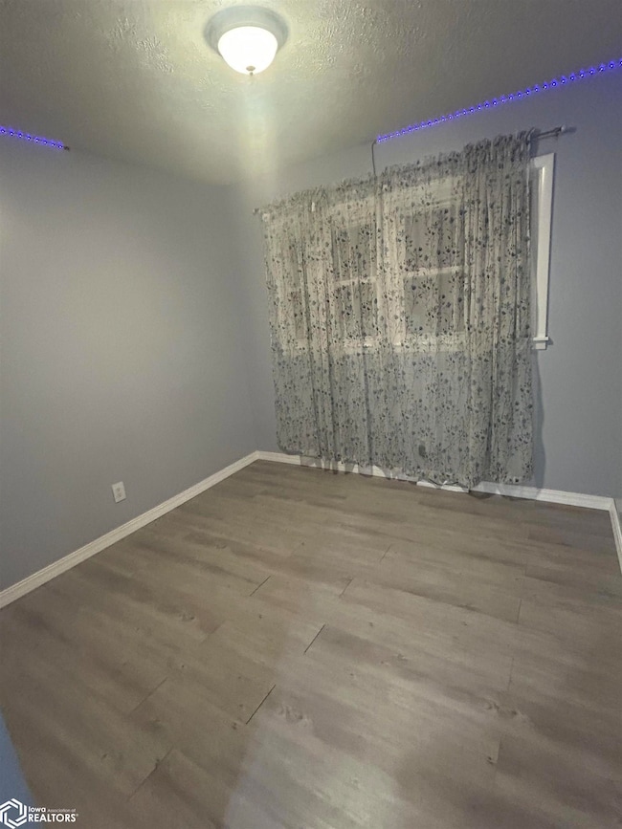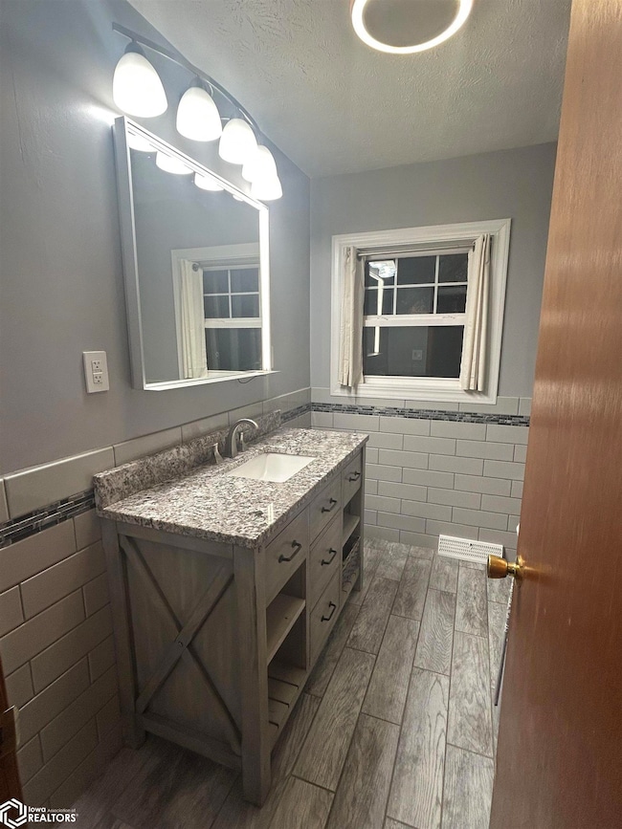720 N 20th St Denison, IA 51442
Estimated payment $1,536/month
Total Views
671
4
Beds
2
Baths
1,052
Sq Ft
$238
Price per Sq Ft
About This Home
Welcome to this spacious 4 bedroom home, featuring an additional non-conforming bedroom in the lower level perfect for a home office. Enjoy two full bathrooms and generous living area. Located in a prime spot next to local schools, the community swimming pol, and the brand-new recreation center, this homes offers unbeatable convenience. Do not miss your chance to make this well-located property your next home!
Home Details
Home Type
- Single Family
Est. Annual Taxes
- $2,576
Year Built
- Built in 1964
Parking
- 1
Home Design
- Brick Exterior Construction
Additional Features
- Basement Fills Entire Space Under The House
- Lot Dimensions are 80x117
- Forced Air Heating System
Map
Create a Home Valuation Report for This Property
The Home Valuation Report is an in-depth analysis detailing your home's value as well as a comparison with similar homes in the area
Home Values in the Area
Average Home Value in this Area
Tax History
| Year | Tax Paid | Tax Assessment Tax Assessment Total Assessment is a certain percentage of the fair market value that is determined by local assessors to be the total taxable value of land and additions on the property. | Land | Improvement |
|---|---|---|---|---|
| 2025 | $2,576 | $163,070 | $15,040 | $148,030 |
| 2024 | $2,576 | $139,840 | $15,040 | $124,800 |
| 2023 | $2,560 | $139,840 | $15,040 | $124,800 |
| 2022 | $2,434 | $118,710 | $10,530 | $108,180 |
| 2021 | $2,286 | $113,810 | $10,530 | $103,280 |
| 2020 | $2,262 | $99,830 | $10,530 | $89,300 |
| 2019 | $2,286 | $97,090 | $10,530 | $86,560 |
| 2018 | $2,038 | $97,090 | $10,530 | $86,560 |
| 2017 | $1,980 | $97,090 | $10,530 | $86,560 |
| 2016 | $1,914 | $92,320 | $0 | $0 |
| 2015 | $1,914 | $92,320 | $0 | $0 |
| 2014 | $1,890 | $92,320 | $0 | $0 |
Source: Public Records
Property History
| Date | Event | Price | List to Sale | Price per Sq Ft |
|---|---|---|---|---|
| 11/11/2025 11/11/25 | For Sale | $250,000 | -- | $238 / Sq Ft |
Source: NoCoast MLS
Purchase History
| Date | Type | Sale Price | Title Company |
|---|---|---|---|
| Warranty Deed | $80,635 | None Listed On Document | |
| Deed | $110,000 | -- |
Source: Public Records
Mortgage History
| Date | Status | Loan Amount | Loan Type |
|---|---|---|---|
| Previous Owner | $90,000 | No Value Available | |
| Previous Owner | -- | No Value Available |
Source: Public Records
Source: NoCoast MLS
MLS Number: NOC6333616
APN: 1301351009
Nearby Homes
- 2002 Ridgeway Dr
- 615 Sunset Dr
- 2030 Bel Aire Dr
- 1720 6th Ave N
- 609 N 24th St
- 1014 Oakpark Blvd
- 611 Valley Dr
- 1000 Ridge Rd
- 2411 6th Ave N
- 319 N 19th St
- 1803 4th Ave N
- 1016 Ridge Rd
- 1005 N 16th St
- 1804 2nd Ave N
- 120 N 24th St
- 2301 Frontier Rd
- 1722 1st Ave N
- 304 N 14th St
- 818 Charles St
- 1402 Settlers Ln
