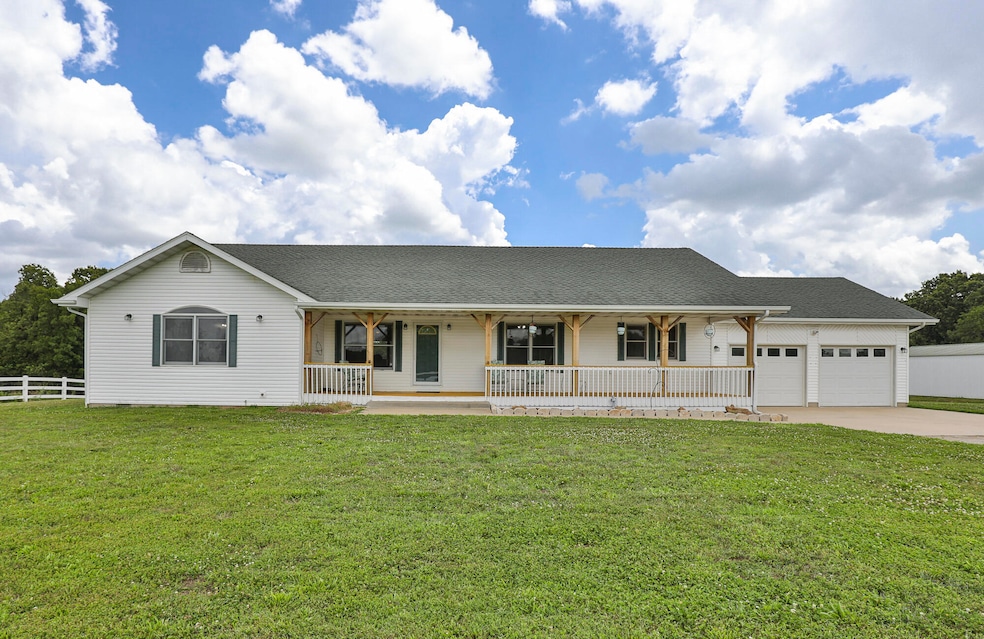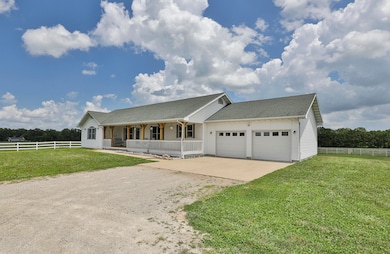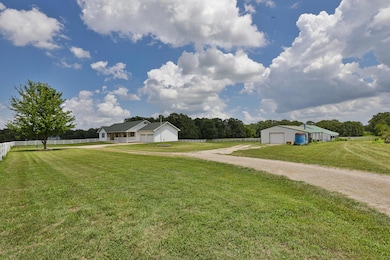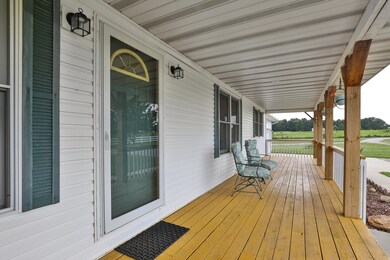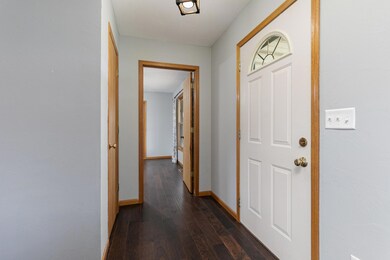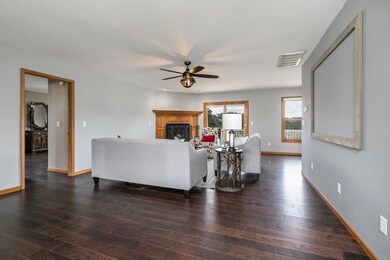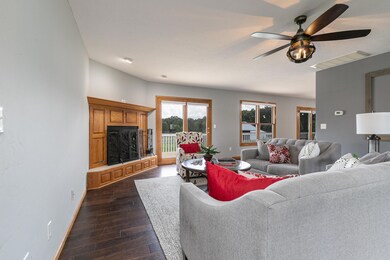Stunning just under 32-Acre Equestrian Estate with Remodeled Home, Stables & Pond
This beautiful equestrian estate is a rare opportunity you don't want to miss—and it won't last! Nestled on 30 serene, park-like acres with a peaceful pond, this meticulously maintained property offers the perfect blend of luxury living and functional equestrian amenities.
The newly remodeled home boasts just under 3,400 square feet, featuring 4 bedrooms and 3 bathrooms, all finished with high-end touches. You'll find granite countertops throughout, wide-plank hardwood floors, custom light fixtures, and automated blinds in every room. Expansive picture windows fill the home with natural light and offer breathtaking views from every room.
The huge master suite overlooks the pastures and includes a spacious walk-in closet with a built-in gun safe. Enjoy your morning coffee on the covered back deck or patio as the sun rises, and wind down with spectacular sunset views from the covered front porch.
The fully finished walk-out basement includes tile flooring throughout, two large bedrooms, a full bath, wood-burning fireplace, and five enormous closets, making it perfect for guests, family, or entertaining.
Equestrian features include:
6-stall barn, fully remodeled just 6 years ago
Cedar-lined tack room in excellent condition
Lighted riding arena
Three fenced paddocks
Two separately fenced pastures
Automatic waterers
Dedicated clean-up bay
Sturdy, recently serviced fencing throughout
Additional amenities:
40x23 shop with garage door, electricity, and wood-burning stove
Lean-to structure for hay storage or additional outdoor entertaining space
This property is perfect for horse lovers, hobby farmers, or anyone seeking privacy, comfort, and functionality in a truly idyllic setting.

