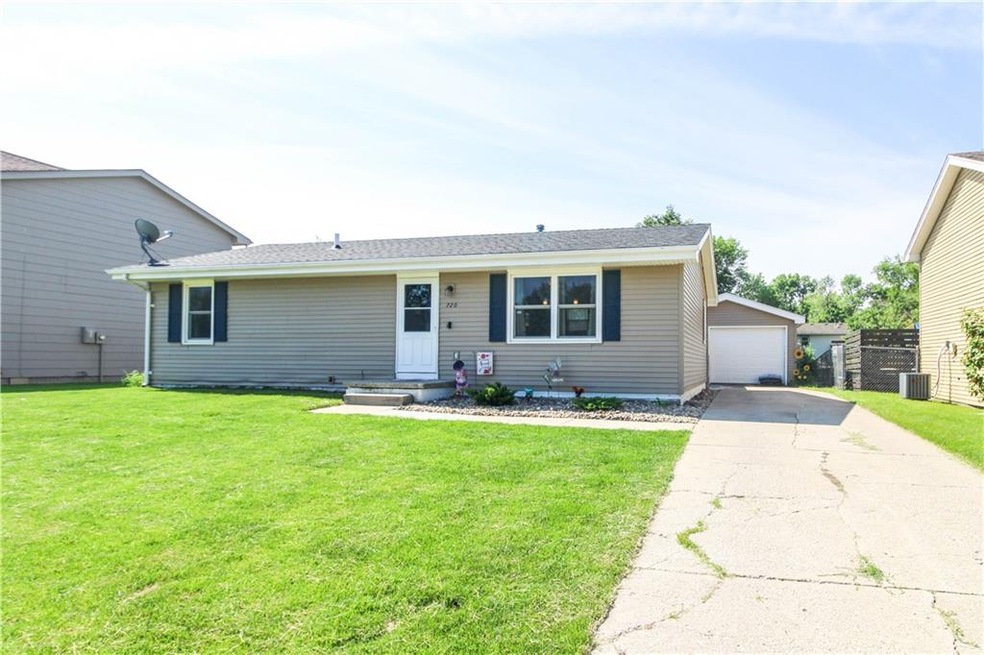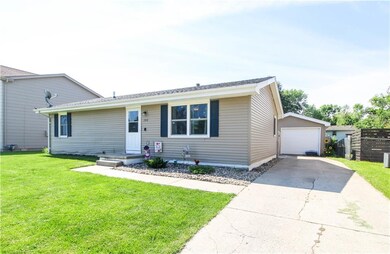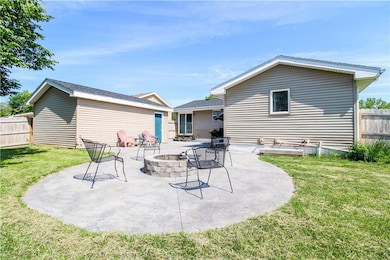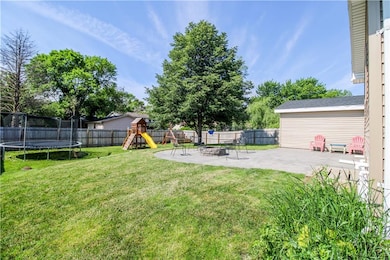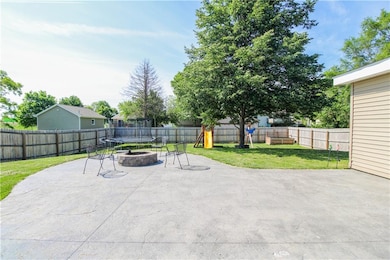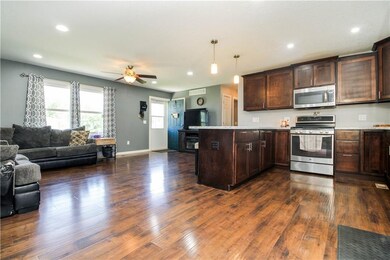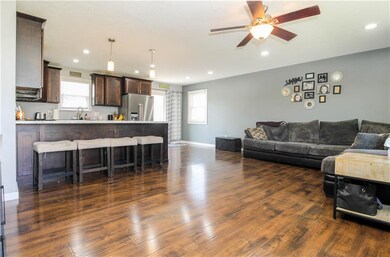
720 NE 5th St Grimes, IA 50111
Highlights
- Ranch Style House
- No HOA
- Patio
- Dallas Center - Grimes High School Rated A-
- Eat-In Kitchen
- 1-minute walk to Lions Park
About This Home
As of July 2021Beautifully updated 3 bed, 2 bath home with a Sanctuary for a background. Stamped concrete with entertaining space for days. Close to everything and Grimes City Park and bike trail across the street with playgrounds and ball fields. First floor laundry and private Master bedroom on its own wing. Recent updates include - furnace was rebuild, most windows replaced, patio door replaced, back up battery to the sump pump added, new privacy fence and new water heater.
Home Details
Home Type
- Single Family
Est. Annual Taxes
- $4,634
Year Built
- Built in 1988
Lot Details
- 8,820 Sq Ft Lot
- Lot Dimensions are 63x140
- Property is Fully Fenced
- Wood Fence
Home Design
- Ranch Style House
- Vinyl Siding
Interior Spaces
- 1,296 Sq Ft Home
- Family Room
- Unfinished Basement
- Partial Basement
- Fire and Smoke Detector
Kitchen
- Eat-In Kitchen
- Stove
- Microwave
- Dishwasher
Flooring
- Laminate
- Vinyl
Bedrooms and Bathrooms
- 3 Main Level Bedrooms
Laundry
- Laundry on main level
- Dryer
- Washer
Parking
- 1 Car Detached Garage
- Driveway
Outdoor Features
- Patio
- Fire Pit
- Outdoor Storage
Utilities
- Forced Air Heating and Cooling System
Community Details
- No Home Owners Association
Listing and Financial Details
- Assessor Parcel Number 31100175028000
Ownership History
Purchase Details
Home Financials for this Owner
Home Financials are based on the most recent Mortgage that was taken out on this home.Purchase Details
Home Financials for this Owner
Home Financials are based on the most recent Mortgage that was taken out on this home.Purchase Details
Home Financials for this Owner
Home Financials are based on the most recent Mortgage that was taken out on this home.Purchase Details
Purchase Details
Purchase Details
Similar Homes in Grimes, IA
Home Values in the Area
Average Home Value in this Area
Purchase History
| Date | Type | Sale Price | Title Company |
|---|---|---|---|
| Warranty Deed | $235,000 | None Available | |
| Warranty Deed | $195,000 | None Available | |
| Special Warranty Deed | -- | Attorney | |
| Warranty Deed | -- | None Available | |
| Sheriffs Deed | -- | None Available | |
| Corporate Deed | -- | -- |
Mortgage History
| Date | Status | Loan Amount | Loan Type |
|---|---|---|---|
| Open | $240,405 | VA | |
| Previous Owner | $156,000 | Adjustable Rate Mortgage/ARM | |
| Previous Owner | $124,967 | New Conventional | |
| Previous Owner | $115,000 | Construction | |
| Previous Owner | $140,160 | FHA | |
| Previous Owner | $119,000 | Fannie Mae Freddie Mac |
Property History
| Date | Event | Price | Change | Sq Ft Price |
|---|---|---|---|---|
| 07/16/2021 07/16/21 | Sold | $235,000 | +0.9% | $181 / Sq Ft |
| 07/16/2021 07/16/21 | Pending | -- | -- | -- |
| 06/01/2021 06/01/21 | For Sale | $233,000 | +19.5% | $180 / Sq Ft |
| 06/02/2018 06/02/18 | Sold | $195,000 | 0.0% | $193 / Sq Ft |
| 06/02/2018 06/02/18 | Pending | -- | -- | -- |
| 06/02/2018 06/02/18 | For Sale | $195,000 | +94.7% | $193 / Sq Ft |
| 09/18/2015 09/18/15 | Sold | $100,150 | +17.8% | $77 / Sq Ft |
| 08/19/2015 08/19/15 | Pending | -- | -- | -- |
| 07/29/2015 07/29/15 | For Sale | $85,000 | -- | $66 / Sq Ft |
Tax History Compared to Growth
Tax History
| Year | Tax Paid | Tax Assessment Tax Assessment Total Assessment is a certain percentage of the fair market value that is determined by local assessors to be the total taxable value of land and additions on the property. | Land | Improvement |
|---|---|---|---|---|
| 2024 | $4,434 | $256,300 | $52,300 | $204,000 |
| 2023 | $4,336 | $256,300 | $52,300 | $204,000 |
| 2022 | $4,438 | $209,800 | $44,100 | $165,700 |
| 2021 | $4,036 | $209,800 | $44,100 | $165,700 |
| 2020 | $3,968 | $185,300 | $39,000 | $146,300 |
| 2019 | $2,708 | $185,300 | $39,000 | $146,300 |
| 2018 | $3,012 | $121,500 | $34,200 | $87,300 |
| 2017 | $2,782 | $121,500 | $34,200 | $87,300 |
| 2016 | $2,668 | $109,600 | $30,500 | $79,100 |
| 2015 | $2,668 | $109,600 | $30,500 | $79,100 |
| 2014 | $2,700 | $112,700 | $30,800 | $81,900 |
Agents Affiliated with this Home
-

Seller's Agent in 2021
Erin Rundall
Keller Williams Realty GDM
(515) 326-0369
6 in this area
593 Total Sales
-
S
Seller Co-Listing Agent in 2021
Staci Burr
Keller Williams Realty GDM
(515) 689-9226
5 in this area
243 Total Sales
-

Buyer's Agent in 2021
Samantha Hartley-Bullen
RE/MAX Results
(515) 318-0607
1 in this area
62 Total Sales
-
O
Seller's Agent in 2018
OUTSIDE AGENT
OTHER
116 in this area
5,738 Total Sales
-

Buyer's Agent in 2018
Michelle Ternes
EXP Realty, LLC
3 in this area
104 Total Sales
-

Buyer Co-Listing Agent in 2018
Peggy Harmeyer
EXP Realty, LLC
(515) 208-8132
3 in this area
76 Total Sales
Map
Source: Des Moines Area Association of REALTORS®
MLS Number: 630399
APN: 311-00175028000
- 401 NE Harvey St
- 704 NE 8th St
- 712 E 1st St
- 712 NE 9th St
- 600 SE 2nd St
- 504 NE 10th St
- 1009 SE 5th St
- 801 SE 5th St
- 1004 NE 12th St
- 1001 NE 12th St
- 1008 NE 12th St
- 1005 NE 12th St
- 1012 NE 12th St
- 1009 NE 12th St
- 905 NE 12th St
- 908 NE 12th St
- 909 NE 12th St
- 909 NE Parkside Ct
- 903 SW Cattail Rd
- 1208 NE Park St
