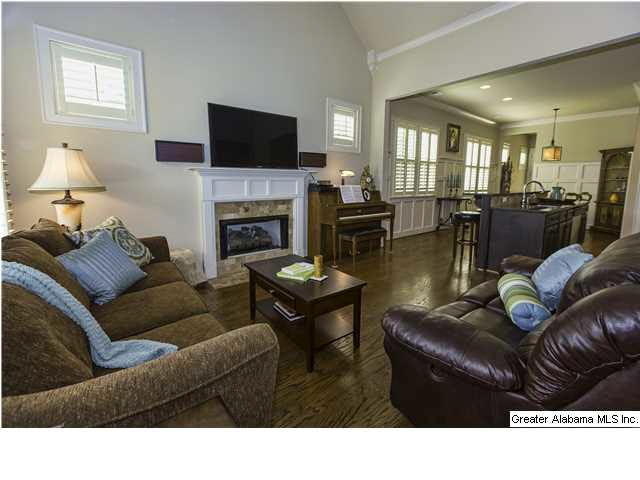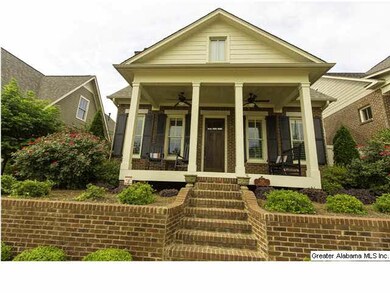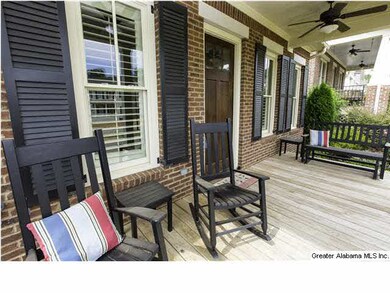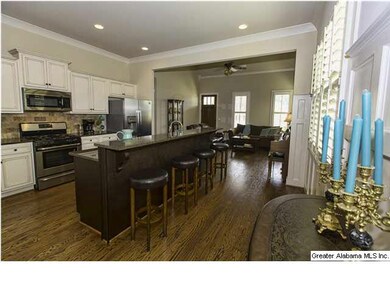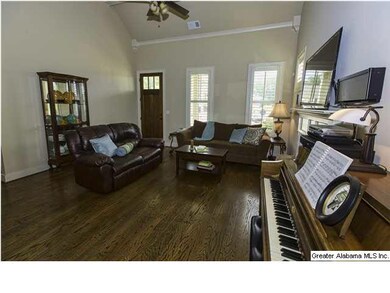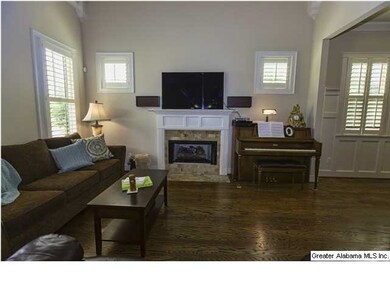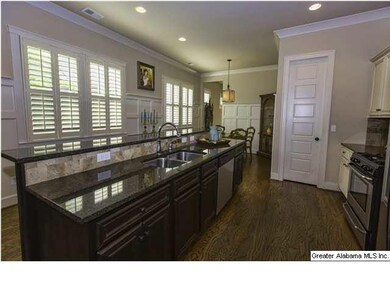
720 Preserve Way Birmingham, AL 35226
Highlights
- In Ground Pool
- Clubhouse
- Cathedral Ceiling
- Gwin Elementary School Rated A
- Pond
- 4-minute walk to Moss Rock Preserve
About This Home
As of September 2022SPACIOUS, ALL BRICK HOME in the sought after PRESERVE. This beautiful bungalow is bound to impress with it's CROWN MOLDING, HARDWOOD FLOORS, and OPEN FLOOR PLAN. GREAT ROOM offers PLANTATION SHUTTERS, VAULTED CEILINGS, and a beautiful TILE FIREPLACE. Spacious EAT IN KITCHEN features GRANITE, PANTRY, BREAKFAST BAR, and STAINLESS APPLIANCES. Master Suite serves as a retreat with TRAY CEILINGS, GARDEN TUB, DOUBLE VANITIES, and large WALK IN CLOSET. Spacious secondary bedrooms offer plenty of space, great closets, and are conveniently located to the FULL BATH. Enjoy your cup of coffee on the COVERED PATIO, overlooking the level backyard and pond. AMAZING community with tons of amenities, including being in walking distance of the Moss Rock Preserve. CALL TODAY!
Home Details
Home Type
- Single Family
Est. Annual Taxes
- $2,772
Year Built
- 2011
Lot Details
- Sprinkler System
HOA Fees
- $100 Monthly HOA Fees
Parking
- 2 Car Attached Garage
- Garage on Main Level
- Rear-Facing Garage
Home Design
- Slab Foundation
Interior Spaces
- 1,630 Sq Ft Home
- 1-Story Property
- Smooth Ceilings
- Cathedral Ceiling
- Ceiling Fan
- Gas Fireplace
- Double Pane Windows
- Window Treatments
- Great Room with Fireplace
- Breakfast Room
- Pull Down Stairs to Attic
- Home Security System
Kitchen
- Breakfast Bar
- Electric Oven
- Stove
- <<builtInMicrowave>>
- Kitchen Island
- Stone Countertops
Flooring
- Wood
- Carpet
- Tile
Bedrooms and Bathrooms
- 3 Bedrooms
- Split Bedroom Floorplan
- Walk-In Closet
- 2 Full Bathrooms
- Split Vanities
- Bathtub and Shower Combination in Primary Bathroom
- Garden Bath
- Separate Shower
- Linen Closet In Bathroom
Laundry
- Laundry Room
- Laundry on main level
- Washer and Electric Dryer Hookup
Outdoor Features
- In Ground Pool
- Swimming Allowed
- Pond
- Covered patio or porch
Utilities
- Central Heating and Cooling System
- Heating System Uses Gas
- Underground Utilities
- Gas Water Heater
Listing and Financial Details
- Assessor Parcel Number 39-15-3-000-001.099
Community Details
Recreation
- Community Playground
- Community Pool
- Park
Additional Features
- Clubhouse
Ownership History
Purchase Details
Purchase Details
Home Financials for this Owner
Home Financials are based on the most recent Mortgage that was taken out on this home.Purchase Details
Home Financials for this Owner
Home Financials are based on the most recent Mortgage that was taken out on this home.Purchase Details
Home Financials for this Owner
Home Financials are based on the most recent Mortgage that was taken out on this home.Purchase Details
Home Financials for this Owner
Home Financials are based on the most recent Mortgage that was taken out on this home.Similar Homes in the area
Home Values in the Area
Average Home Value in this Area
Purchase History
| Date | Type | Sale Price | Title Company |
|---|---|---|---|
| Warranty Deed | -- | None Listed On Document | |
| Warranty Deed | $490,000 | None Listed On Document | |
| Warranty Deed | $490,000 | -- | |
| Warranty Deed | $350,000 | -- | |
| Warranty Deed | $310,000 | -- | |
| Warranty Deed | $263,525 | None Available |
Mortgage History
| Date | Status | Loan Amount | Loan Type |
|---|---|---|---|
| Previous Owner | $294,500 | New Conventional | |
| Previous Owner | $163,525 | New Conventional |
Property History
| Date | Event | Price | Change | Sq Ft Price |
|---|---|---|---|---|
| 09/02/2022 09/02/22 | Sold | $490,000 | +1.0% | $301 / Sq Ft |
| 07/06/2022 07/06/22 | Price Changed | $485,000 | -3.0% | $298 / Sq Ft |
| 06/08/2022 06/08/22 | For Sale | $499,900 | +42.8% | $307 / Sq Ft |
| 05/02/2017 05/02/17 | Sold | $350,000 | 0.0% | $215 / Sq Ft |
| 05/02/2017 05/02/17 | Pending | -- | -- | -- |
| 05/02/2017 05/02/17 | For Sale | $350,000 | +12.9% | $215 / Sq Ft |
| 09/30/2014 09/30/14 | Sold | $310,000 | -7.2% | $190 / Sq Ft |
| 08/11/2014 08/11/14 | Pending | -- | -- | -- |
| 07/14/2014 07/14/14 | For Sale | $334,000 | -- | $205 / Sq Ft |
Tax History Compared to Growth
Tax History
| Year | Tax Paid | Tax Assessment Tax Assessment Total Assessment is a certain percentage of the fair market value that is determined by local assessors to be the total taxable value of land and additions on the property. | Land | Improvement |
|---|---|---|---|---|
| 2024 | $2,772 | $46,380 | -- | -- |
| 2022 | $0 | $37,430 | $11,700 | $25,730 |
| 2021 | $0 | $35,960 | $11,700 | $24,260 |
| 2020 | $2,243 | $34,920 | $11,700 | $23,220 |
| 2019 | $2,243 | $34,920 | $0 | $0 |
| 2018 | $0 | $31,540 | $0 | $0 |
| 2017 | $2,243 | $31,620 | $0 | $0 |
| 2016 | $2,169 | $30,600 | $0 | $0 |
| 2015 | $2,169 | $30,600 | $0 | $0 |
| 2014 | $3,707 | $26,540 | $0 | $0 |
| 2013 | $3,707 | $26,540 | $0 | $0 |
Agents Affiliated with this Home
-
Melissa Wise

Seller's Agent in 2022
Melissa Wise
RealtySouth
(205) 520-3878
4 in this area
51 Total Sales
-
Leigh Cound

Buyer's Agent in 2022
Leigh Cound
Keller Williams Realty Vestavia
(205) 567-6407
6 in this area
165 Total Sales
-
Amy Maziarz

Seller's Agent in 2017
Amy Maziarz
Red Hills Realty, LLC
(205) 515-1903
10 in this area
147 Total Sales
-
Karen Burns

Seller's Agent in 2014
Karen Burns
Keller Williams Realty Hoover
(205) 567-2823
8 in this area
111 Total Sales
-
Leigh Daniels

Buyer's Agent in 2014
Leigh Daniels
RealtySouth
(205) 230-7645
1 in this area
9 Total Sales
Map
Source: Greater Alabama MLS
MLS Number: 603389
APN: 39-00-15-3-000-001.099
- 725 Restoration Dr
- 622 Preserve Way
- 637 Preserve Way
- 654 Restoration Dr
- 00552 Village Green Way
- 626 Preserve Pkwy
- 474 Preserve Pkwy
- 472 Preserve Pkwy
- 513 Oakline Dr
- 4391 Village Green Cir
- 587 Preserve Way
- 4515 Village Green Way
- 586 Preserve Way
- 4458 Village Green Way
- 571 Preserve Pkwy
- 572 Preserve Pkwy
- 573 Preserve Pkwy
- 574 Preserve Pkwy
- 4437 Village Green Cir
- 516 Preserve Pkwy
