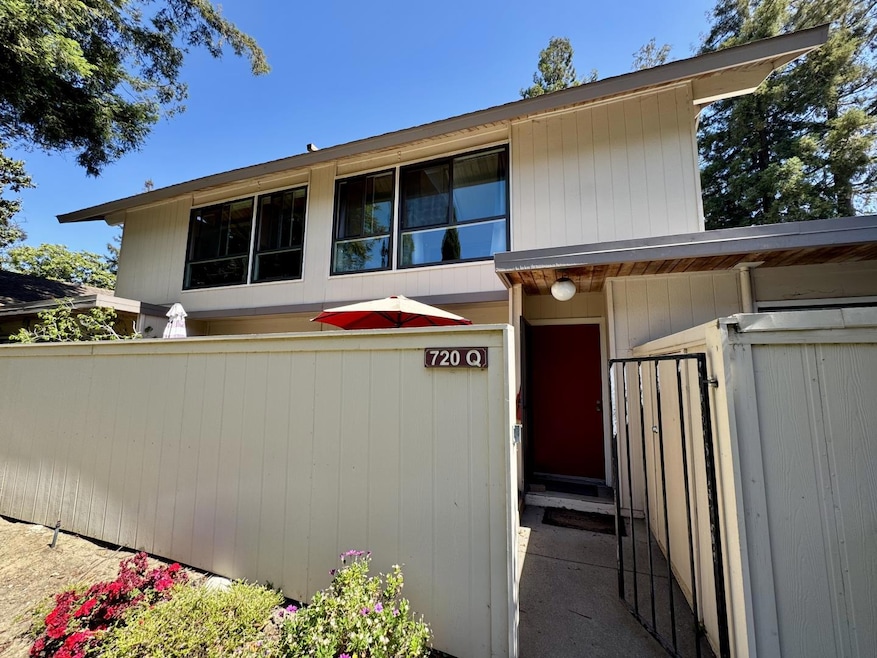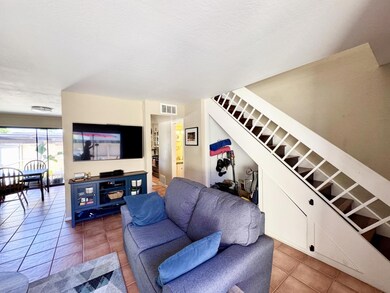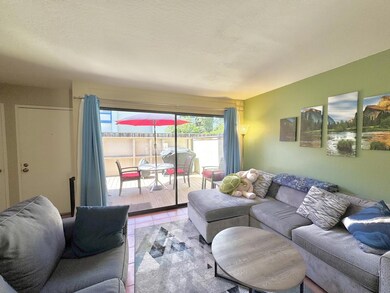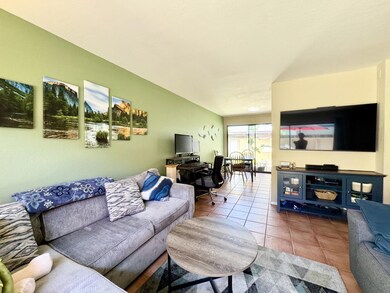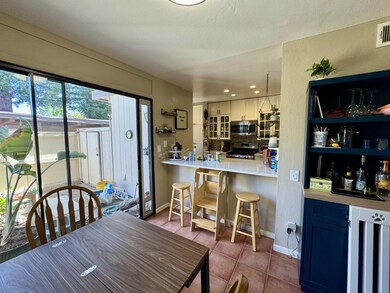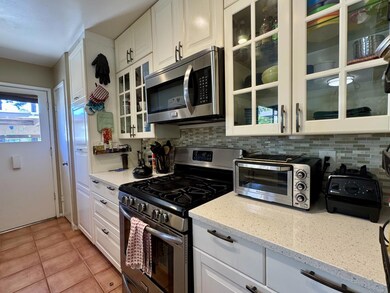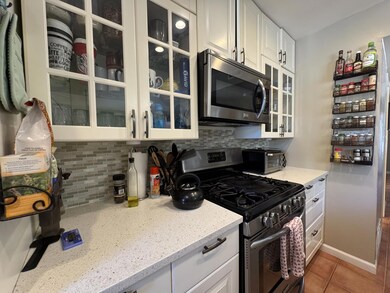
720 Quetta Ave Unit Q Sunnyvale, CA 94087
Estimated payment $7,167/month
Highlights
- Cabana
- Sauna
- Quartz Countertops
- Cumberland Elementary School Rated A-
- Wood Flooring
- Electric Vehicle Home Charger
About This Home
This light-filled 2-bedroom, 1.5-bathroom townhome-style condo offers the perfect mix of comfort, style, and resort amenities in the heart of Sunnyvale. The open-concept main floor features a spacious living area, updated kitchen with modern appliances and a breakfast bar, a convenient half bath, and two private patios, perfect for morning coffee or evening gatherings. Upstairs, there are two generously sized bedrooms and a full bathroom with dual vanities and shared access, providing both privacy and functionality. Additional highlights include in-unit laundry, ample storage, and designated covered parking with an electric car charger to be installed in early June. Outside, unwind by the sparkling community pool, rejuvenate in the sauna, or stroll through lush, landscaped grounds that create a true hidden oasis. Zoned for highly sought-after schools: Cumberland Elementary, Sunnyvale Middle, and Homestead High, this home is perfect for families or professionals alike. Ideally located just minutes from local parks, downtown Sunnyvale, top tech employers, Caltrain, and major commuter routes, this is a rare opportunity to enjoy resort-style living with everyday convenience. Do not miss your chance to call this charming retreat your next home!
Open House Schedule
-
Saturday, May 31, 20251:00 to 4:00 pm5/31/2025 1:00:00 PM +00:005/31/2025 4:00:00 PM +00:00Add to Calendar
-
Sunday, June 01, 20251:00 to 4:00 pm6/1/2025 1:00:00 PM +00:006/1/2025 4:00:00 PM +00:00Add to Calendar
Property Details
Home Type
- Condominium
Est. Annual Taxes
- $16,023
Year Built
- Built in 1973
HOA Fees
- $530 Monthly HOA Fees
Home Design
- Slab Foundation
- Composition Roof
Interior Spaces
- 1,136 Sq Ft Home
- 2-Story Property
- Dining Area
- Sauna
- Washer and Dryer
Kitchen
- Gas Oven
- Microwave
- Dishwasher
- Quartz Countertops
- Disposal
Flooring
- Wood
- Laminate
- Tile
Bedrooms and Bathrooms
- 2 Bedrooms
- Jack-and-Jill Bathroom
- Bathroom on Main Level
- Dual Sinks
- Bathtub with Shower
Parking
- 1 Carport Space
- Electric Vehicle Home Charger
Pool
- Cabana
- Pool and Spa
- In Ground Pool
- Fence Around Pool
Utilities
- Forced Air Heating System
- 220 Volts
- Individual Gas Meter
Listing and Financial Details
- Assessor Parcel Number 201-20-078
Community Details
Overview
- Association fees include maintenance - exterior, exterior painting, fencing, landscaping / gardening, management fee, pool spa or tennis, reserves, roof, unit coverage insurance, common area electricity, maintenance - road, insurance - common area, common area gas, maintenance - common area
- Brookline Place HOA
Recreation
- Community Pool
Map
Home Values in the Area
Average Home Value in this Area
Tax History
| Year | Tax Paid | Tax Assessment Tax Assessment Total Assessment is a certain percentage of the fair market value that is determined by local assessors to be the total taxable value of land and additions on the property. | Land | Improvement |
|---|---|---|---|---|
| 2024 | $16,023 | $1,379,894 | $689,947 | $689,947 |
| 2023 | $15,836 | $1,352,838 | $676,419 | $676,419 |
| 2022 | $15,533 | $1,326,312 | $663,156 | $663,156 |
| 2021 | $12,964 | $1,094,400 | $547,200 | $547,200 |
| 2020 | $12,704 | $1,286,974 | $643,487 | $643,487 |
| 2019 | $14,838 | $1,261,740 | $630,870 | $630,870 |
| 2018 | $7,633 | $636,548 | $318,274 | $318,274 |
| 2017 | $7,537 | $624,068 | $312,034 | $312,034 |
| 2016 | $7,225 | $611,832 | $305,916 | $305,916 |
| 2015 | $7,269 | $602,642 | $301,321 | $301,321 |
| 2014 | $7,127 | $590,838 | $295,419 | $295,419 |
Property History
| Date | Event | Price | Change | Sq Ft Price |
|---|---|---|---|---|
| 05/28/2025 05/28/25 | For Sale | $999,000 | -- | $879 / Sq Ft |
Purchase History
| Date | Type | Sale Price | Title Company |
|---|---|---|---|
| Interfamily Deed Transfer | -- | Fidelity National Title Co | |
| Grant Deed | $1,237,000 | Orange Coast Title Co Of Nor | |
| Grant Deed | $530,000 | Fidelity National Title Co | |
| Grant Deed | $430,000 | Old Republic Title Company | |
| Grant Deed | $177,000 | Santa Clara Land Title |
Mortgage History
| Date | Status | Loan Amount | Loan Type |
|---|---|---|---|
| Open | $870,000 | New Conventional | |
| Closed | $903,000 | Adjustable Rate Mortgage/ARM | |
| Closed | $909,000 | Adjustable Rate Mortgage/ARM | |
| Closed | $927,750 | Adjustable Rate Mortgage/ARM | |
| Previous Owner | $625,500 | New Conventional | |
| Previous Owner | $527,000 | New Conventional | |
| Previous Owner | $106,000 | Credit Line Revolving | |
| Previous Owner | $424,000 | Unknown | |
| Previous Owner | $98,300 | Credit Line Revolving | |
| Previous Owner | $333,700 | Purchase Money Mortgage | |
| Previous Owner | $136,500 | Unknown | |
| Previous Owner | $141,600 | Purchase Money Mortgage | |
| Closed | $96,300 | No Value Available |
Similar Homes in Sunnyvale, CA
Source: MLSListings
MLS Number: ML82008612
APN: 201-20-078
- 855 Brookline Dr Unit H
- 505 Holthouse Terrace
- 836 Peach Ave
- 811 Orange Ave
- 948 W Olive Ave
- 867 Norfolk Pine Ave
- 739 Melon Ct
- 1033 Cambridge Ave
- 637 Nashua Ct
- 599 Dawn Dr
- 641 W Remington Dr
- 811 W Remington Dr
- 1051 W Iowa Ave
- 143 Florence St
- 659 Torrington Dr
- 956 Azure St
- 1105 W Mc Kinley Ave
- 224 Carroll St Unit 8
- 224 Carroll St Unit 6
- 224 Carroll St Unit 7
