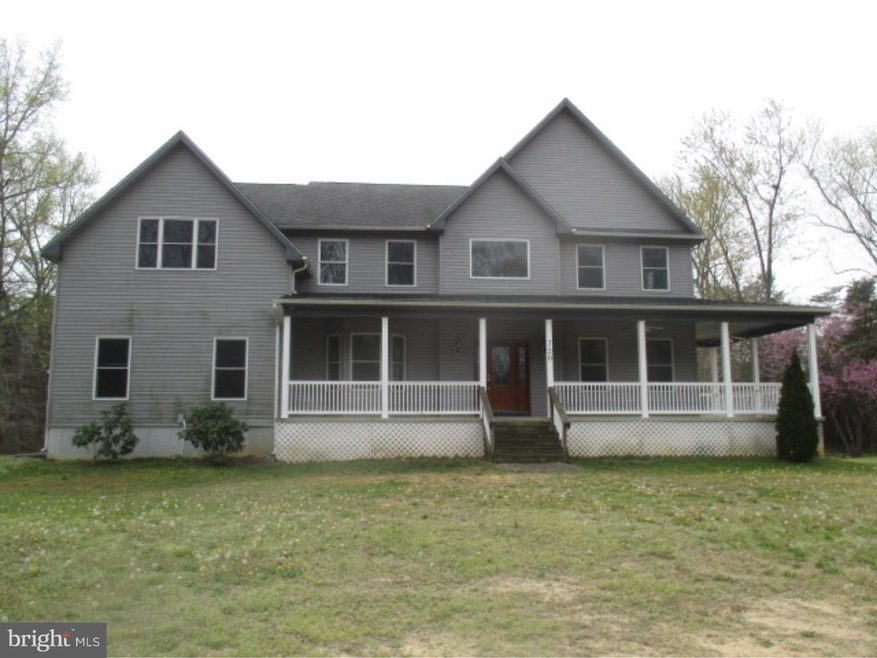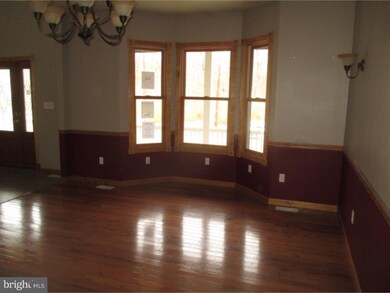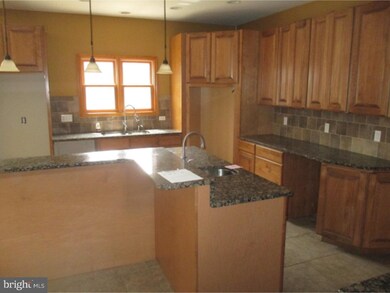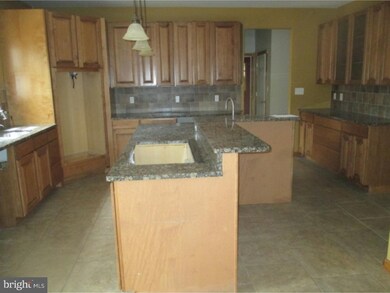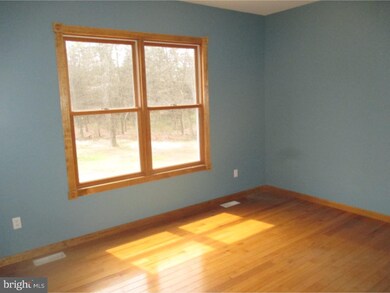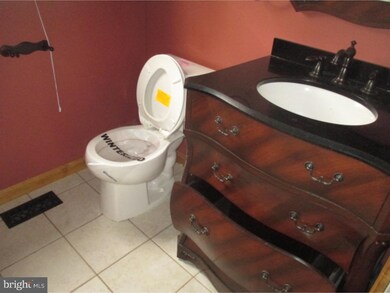
720 Rancocas Ave Hainesport, NJ 08036
Estimated Value: $694,000 - $963,000
Highlights
- Second Garage
- Colonial Architecture
- No HOA
- Rancocas Valley Regional High School Rated A-
- 1 Fireplace
- Porch
About This Home
As of September 2016This HUD owned custom built 2 Story colonial has plenty of living space, 11 years old, to raise a family. First floor features living room, dining room, kitchen, study, and family room. The study, living and ding room have hardwood floors. Kitchen with breakfast room, ample cabinet space, granite counters and center island. Family room with vaulted ceiling and a stone fireplace, and second set of stairs to 2nd floor. Second floor features a master suite, 3 additional nice size bedrooms and full bathroom. Master suite has a sitting room, 2 walk in closets, and bathroom which has heated floors, Jacuzzi tub and a double vanity. In addition to the built in 2 car garage there is a detached 3+ car garage. Also, a full unfinished basement with walk out access to rear yard. Go see it today!!! Sold as is buyer responsible for any/all certifications and or repairs, township or lender. Property sold AS-IS Property is insured for FHA financing. Information from sources deemed reliable but not guaranteed. Buyer to verify all information prior to bidding. HUD practices and enforces fair housing/equal housing opportunities for all Americans. ***Equal Housing Opportunity****
Last Agent to Sell the Property
RE/MAX Preferred - Sewell License #0125598 Listed on: 05/17/2016
Home Details
Home Type
- Single Family
Est. Annual Taxes
- $10,602
Year Built
- Built in 2005
Lot Details
- Lot Dimensions are 135x220
- Level Lot
- Back, Front, and Side Yard
Parking
- 2 Car Attached Garage
- 3 Open Parking Spaces
- Second Garage
- Driveway
Home Design
- Colonial Architecture
- Vinyl Siding
Interior Spaces
- 3,836 Sq Ft Home
- Property has 2 Levels
- 1 Fireplace
- Family Room
- Living Room
- Dining Room
- Unfinished Basement
- Basement Fills Entire Space Under The House
Bedrooms and Bathrooms
- 4 Bedrooms
- En-Suite Primary Bedroom
Laundry
- Laundry Room
- Laundry on main level
Outdoor Features
- Porch
Utilities
- Central Air
- Cooling System Utilizes Bottled Gas
- Heating System Uses Propane
- Electric Water Heater
Community Details
- No Home Owners Association
Listing and Financial Details
- Tax Lot 00001 02
- Assessor Parcel Number 16-00004-00001 02
Ownership History
Purchase Details
Home Financials for this Owner
Home Financials are based on the most recent Mortgage that was taken out on this home.Purchase Details
Purchase Details
Home Financials for this Owner
Home Financials are based on the most recent Mortgage that was taken out on this home.Purchase Details
Similar Homes in the area
Home Values in the Area
Average Home Value in this Area
Purchase History
| Date | Buyer | Sale Price | Title Company |
|---|---|---|---|
| Fagerstrom Jeffrey | -- | -- | |
| Secretary Of Housing & Urban Development | -- | Attorney | |
| Applegate Derrick S | $68,600 | -- | |
| Va | -- | -- |
Mortgage History
| Date | Status | Borrower | Loan Amount |
|---|---|---|---|
| Open | Fagerstrom Jeffrey P | $282,250 | |
| Closed | Fagerstrom Jeffrey Paul | $155,500 | |
| Closed | Fagerstrom Jeffrey | $293,436 | |
| Closed | Fagerstrom Jeffrey | -- | |
| Previous Owner | Applegate Derrick S | $17,342 | |
| Previous Owner | Applegate Derrick S | $296,380 | |
| Previous Owner | Applegate Derrick Shawn | $211,000 |
Property History
| Date | Event | Price | Change | Sq Ft Price |
|---|---|---|---|---|
| 09/30/2016 09/30/16 | Sold | $325,000 | -7.4% | $85 / Sq Ft |
| 08/05/2016 08/05/16 | Pending | -- | -- | -- |
| 07/12/2016 07/12/16 | Price Changed | $351,000 | -10.0% | $92 / Sq Ft |
| 05/17/2016 05/17/16 | For Sale | $390,000 | -- | $102 / Sq Ft |
Tax History Compared to Growth
Tax History
| Year | Tax Paid | Tax Assessment Tax Assessment Total Assessment is a certain percentage of the fair market value that is determined by local assessors to be the total taxable value of land and additions on the property. | Land | Improvement |
|---|---|---|---|---|
| 2024 | $10,171 | $398,400 | $61,000 | $337,400 |
| 2023 | $10,171 | $398,400 | $61,000 | $337,400 |
| 2022 | $9,980 | $398,400 | $61,000 | $337,400 |
| 2021 | $9,980 | $398,400 | $61,000 | $337,400 |
| 2020 | $9,880 | $398,400 | $61,000 | $337,400 |
| 2019 | $9,749 | $398,400 | $61,000 | $337,400 |
| 2018 | $9,470 | $398,400 | $61,000 | $337,400 |
| 2017 | $9,237 | $392,900 | $61,000 | $331,900 |
| 2016 | $10,838 | $471,200 | $61,000 | $410,200 |
| 2015 | $10,602 | $471,200 | $61,000 | $410,200 |
| 2014 | $10,022 | $471,200 | $61,000 | $410,200 |
Agents Affiliated with this Home
-
John Swartz

Seller's Agent in 2016
John Swartz
RE/MAX
(856) 308-2698
194 Total Sales
-
datacorrect BrightMLS
d
Buyer's Agent in 2016
datacorrect BrightMLS
Non Subscribing Office
Map
Source: Bright MLS
MLS Number: 1002431012
APN: 16-00004-0000-00001-02
- 1220 Woolman Ln
- 307 Broad St
- 1631 Albert St
- 1611 Marne Hwy
- 10 Delaware Ave
- 1 Longfellow Ln
- 8 Adams Ln
- 509 Lumberton Rd
- 206 Upper Park Rd
- 313 Maple Rd
- 1310 Route 38
- 1312 & 1316 Route 38
- 6 Rancocas Blvd
- 1476 Route 38 Unit 8
- 119 Glengarry Ln
- 164 Merion Way
- 336 Larch Rd
- 121 Paisley Place
- 351 Poplar Rd
- 19 Prickett Ln
- 720 Rancocas Ave
- 722 Rancocas Ave
- 714 Rancocas Ave
- 708 Rancocas Ave
- 706 Rancocas Ave
- 702 Rancocas Ave
- 618 Rancocas Ave
- 614 Rancocas Ave
- 615 N Broad St
- 615 Broad St
- 610 Rancocas Ave
- 611 Broad St
- 607 Broad St
- 607 N Broad St
- 602 Rancocas Ave
- 518 Broad St
- 524 Rancocas Ave
- 514 Broad St
- 511 Broad St
- 504 Rancocas Ave
