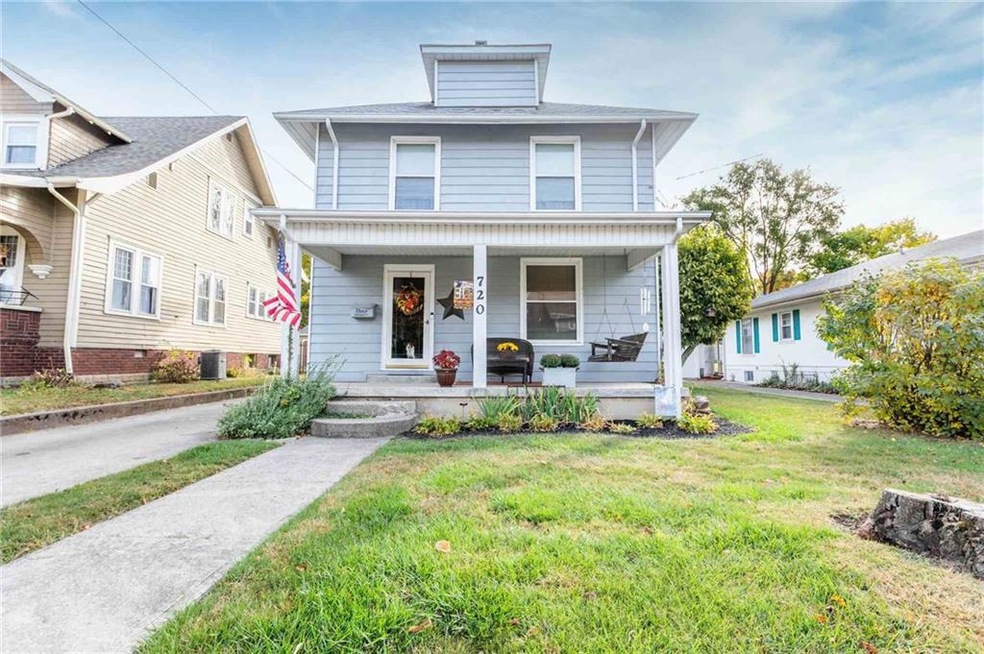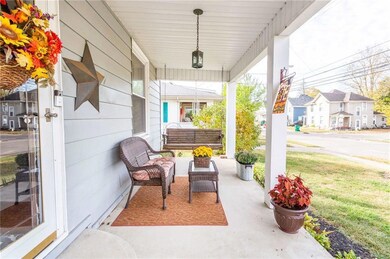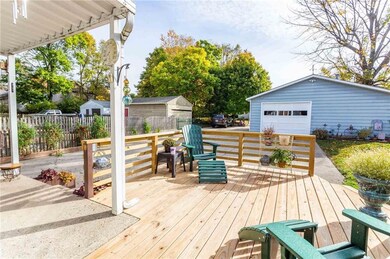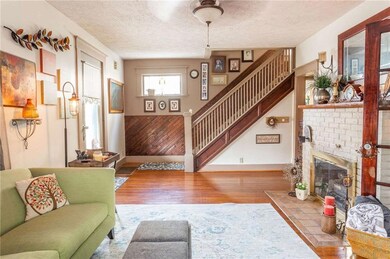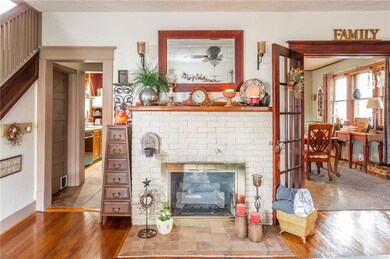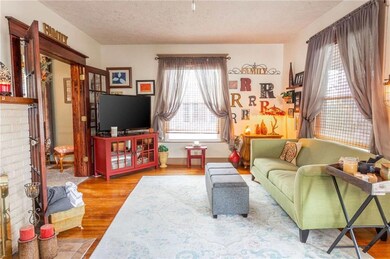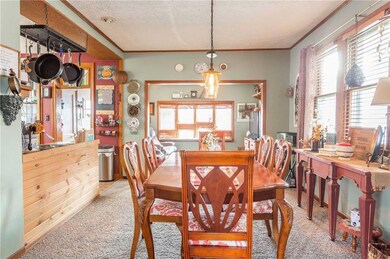
720 S 11th St New Castle, IN 47362
New Castle NeighborhoodEstimated Value: $175,000 - $197,000
Highlights
- Vaulted Ceiling
- Wood Flooring
- Covered patio or porch
- Traditional Architecture
- No HOA
- Formal Dining Room
About This Home
As of January 2021This beautiful, warm and inviting home is just what you're looking for. Living room with gas fireplace. Spacious kitchen with heated tile floor, all appliances included and open concept to the dining and family rooms. The cozy family room offers a great view of the back yard. Just off the kitchen the hallway has a large pantry, half bathroom and access to the back yard/deck/garage. You will love the large deck and oversized heated and cooled garage! Upstairs in the home you will find a master bedroom with custom built-ins, and two more bedrooms with ample closet space. The full bathroom on this level features a large walk-in closet that would be perfect for a laundry room. Updated furnace, water heater and more in this well maintained home!
Last Agent to Sell the Property
F.C. Tucker/Crossroads License #RB14039883 Listed on: 10/19/2020

Last Buyer's Agent
Vicky Carr
Spartan Realty, LLC
Home Details
Home Type
- Single Family
Est. Annual Taxes
- $350
Year Built
- Built in 1934
Lot Details
- 7,667
Parking
- 2 Car Detached Garage
Home Design
- Traditional Architecture
- Aluminum Siding
- Concrete Perimeter Foundation
Interior Spaces
- 2-Story Property
- Vaulted Ceiling
- Gas Log Fireplace
- Wood Frame Window
- Living Room with Fireplace
- Formal Dining Room
Kitchen
- Breakfast Bar
- Electric Oven
- Microwave
- Dishwasher
Flooring
- Wood
- Carpet
- Ceramic Tile
Bedrooms and Bathrooms
- 3 Bedrooms
Laundry
- Dryer
- Washer
Unfinished Basement
- Basement Fills Entire Space Under The House
- Laundry in Basement
Utilities
- Forced Air Heating System
- Heating System Uses Gas
- Gas Water Heater
Additional Features
- Covered patio or porch
- 7,667 Sq Ft Lot
Community Details
- No Home Owners Association
- Subdivision Not Available See Legal
Listing and Financial Details
- Tax Lot 3
- Assessor Parcel Number 331215230333000016
Ownership History
Purchase Details
Home Financials for this Owner
Home Financials are based on the most recent Mortgage that was taken out on this home.Similar Homes in New Castle, IN
Home Values in the Area
Average Home Value in this Area
Purchase History
| Date | Buyer | Sale Price | Title Company |
|---|---|---|---|
| Carter Kayla C | $131,500 | None Available |
Mortgage History
| Date | Status | Borrower | Loan Amount |
|---|---|---|---|
| Open | Carter Kayla C | $132,828 |
Property History
| Date | Event | Price | Change | Sq Ft Price |
|---|---|---|---|---|
| 01/14/2021 01/14/21 | Sold | $131,500 | -2.5% | $91 / Sq Ft |
| 11/14/2020 11/14/20 | Pending | -- | -- | -- |
| 11/06/2020 11/06/20 | Price Changed | $134,900 | -3.6% | $94 / Sq Ft |
| 10/22/2020 10/22/20 | For Sale | $139,900 | 0.0% | $97 / Sq Ft |
| 10/21/2020 10/21/20 | Pending | -- | -- | -- |
| 10/19/2020 10/19/20 | For Sale | $139,900 | -- | $97 / Sq Ft |
Tax History Compared to Growth
Tax History
| Year | Tax Paid | Tax Assessment Tax Assessment Total Assessment is a certain percentage of the fair market value that is determined by local assessors to be the total taxable value of land and additions on the property. | Land | Improvement |
|---|---|---|---|---|
| 2024 | $1,425 | $142,500 | $17,800 | $124,700 |
| 2023 | $1,363 | $136,300 | $17,800 | $118,500 |
| 2022 | $1,165 | $116,500 | $8,900 | $107,600 |
| 2021 | $967 | $96,700 | $7,800 | $88,900 |
| 2020 | $755 | $76,100 | $7,800 | $68,300 |
| 2019 | $705 | $74,600 | $7,800 | $66,800 |
| 2018 | $658 | $72,500 | $7,100 | $65,400 |
| 2017 | $605 | $72,700 | $7,100 | $65,600 |
| 2016 | $660 | $76,600 | $6,900 | $69,700 |
| 2014 | $592 | $79,100 | $8,100 | $71,000 |
| 2013 | $592 | $74,300 | $7,900 | $66,400 |
Agents Affiliated with this Home
-
Cara Huffman

Seller's Agent in 2021
Cara Huffman
F.C. Tucker/Crossroads
(765) 521-9464
170 in this area
322 Total Sales
-

Buyer's Agent in 2021
Vicky Carr
Spartan Realty, LLC
(765) 338-9012
4 in this area
51 Total Sales
Map
Source: MIBOR Broker Listing Cooperative®
MLS Number: 21745918
APN: 33-12-15-230-333.000-016
