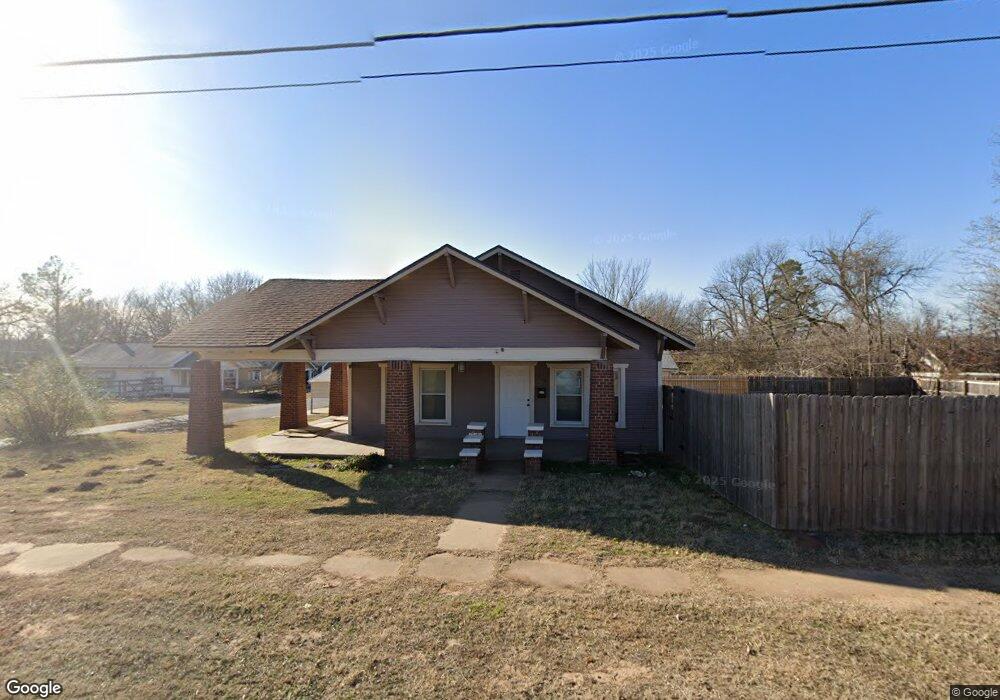
720 S Chestnut St Bristow, OK 74010
Highlights
- Ceiling height of 9 feet on the main level
- Ceiling Fan
- Privacy Fence
- Outdoor Storage
About This Home
As of August 2015Nice bungalow style home with 3 bed 1 .5 bath, updated kitchen and bath's, new windows, full privacy fence, shop/ storage building side parking great home
Last Agent to Sell the Property
Keller Williams Advantage License #132776 Listed on: 03/03/2015

Last Buyer's Agent
Karin Manous
Radergroup Referral Associates License #152476

Home Details
Home Type
- Single Family
Est. Annual Taxes
- $920
Year Built
- Built in 1930
Lot Details
- 0.29 Acre Lot
- Privacy Fence
Home Design
- Foam Insulation
Interior Spaces
- Ceiling height of 9 feet on the main level
- Ceiling Fan
- Insulated Windows
- Insulated Doors
- Fire and Smoke Detector
Kitchen
- Oven
- Stove
Bedrooms and Bathrooms
- 3 Bedrooms
Schools
- Bristow High School
Additional Features
- Outdoor Storage
- Heating System Uses Gas
Listing and Financial Details
- Homestead Exemption
- Seller Concessions Offered
Ownership History
Purchase Details
Home Financials for this Owner
Home Financials are based on the most recent Mortgage that was taken out on this home.Purchase Details
Home Financials for this Owner
Home Financials are based on the most recent Mortgage that was taken out on this home.Purchase Details
Home Financials for this Owner
Home Financials are based on the most recent Mortgage that was taken out on this home.Similar Home in Bristow, OK
Home Values in the Area
Average Home Value in this Area
Purchase History
| Date | Type | Sale Price | Title Company |
|---|---|---|---|
| Sheriffs Deed | -- | None Listed On Document | |
| Warranty Deed | $73,000 | None Available | |
| Special Warranty Deed | $50,000 | None Available |
Mortgage History
| Date | Status | Loan Amount | Loan Type |
|---|---|---|---|
| Closed | $35,000 | Construction | |
| Closed | $79,563 | Construction | |
| Previous Owner | $71,579 | FHA | |
| Previous Owner | $47,405 | New Conventional | |
| Previous Owner | $72,500 | New Conventional |
Property History
| Date | Event | Price | Change | Sq Ft Price |
|---|---|---|---|---|
| 07/20/2025 07/20/25 | For Sale | $145,000 | +98.9% | $99 / Sq Ft |
| 08/07/2015 08/07/15 | Sold | $72,900 | -7.7% | $50 / Sq Ft |
| 03/03/2015 03/03/15 | Pending | -- | -- | -- |
| 03/03/2015 03/03/15 | For Sale | $79,000 | +58.3% | $54 / Sq Ft |
| 06/15/2012 06/15/12 | Sold | $49,900 | -9.1% | $34 / Sq Ft |
| 03/23/2012 03/23/12 | Pending | -- | -- | -- |
| 03/23/2012 03/23/12 | For Sale | $54,900 | -- | $37 / Sq Ft |
Tax History Compared to Growth
Tax History
| Year | Tax Paid | Tax Assessment Tax Assessment Total Assessment is a certain percentage of the fair market value that is determined by local assessors to be the total taxable value of land and additions on the property. | Land | Improvement |
|---|---|---|---|---|
| 2024 | $920 | $9,359 | $840 | $8,519 |
| 2023 | $920 | $8,913 | $840 | $8,073 |
| 2022 | $814 | $8,515 | $840 | $7,675 |
| 2021 | $778 | $8,110 | $840 | $7,270 |
| 2020 | $747 | $8,062 | $840 | $7,222 |
| 2019 | $763 | $8,163 | $840 | $7,323 |
| 2018 | $1,001 | $10,443 | $2,880 | $7,563 |
| 2017 | $1,004 | $10,443 | $2,880 | $7,563 |
| 2016 | $1,018 | $10,443 | $2,880 | $7,563 |
| 2015 | -- | $10,367 | $2,880 | $7,487 |
| 2014 | -- | $10,065 | $2,880 | $7,185 |
Agents Affiliated with this Home
-
Summer Witty

Seller's Agent in 2025
Summer Witty
Midwest Land Group
(918) 798-1561
130 in this area
338 Total Sales
-
Priscilla Peck

Seller's Agent in 2015
Priscilla Peck
Keller Williams Advantage
(918) 645-6633
46 in this area
139 Total Sales
-
K
Buyer's Agent in 2015
Karin Manous
Radergroup Referral Associates
-
Bradd Bingman
B
Seller's Agent in 2012
Bradd Bingman
Keller Williams Advantage
(918) 698-3235
64 Total Sales
Map
Source: MLS Technology
MLS Number: 1506356
APN: 5611-00-004-000-0-130-00
- 822 S Poplar St
- 1001 S Chestnut St
- 219 E 4th Ave
- 1219 S Poplar Place
- 202 S Walnut St
- 610 E 4th Ave
- 300 W 1st Ave
- 302 E 8th Ave
- 236 W 6th Ave
- 609 E Tejon Ave
- 411 E 8th Ave
- 32380 W Highway 33
- 236 W 7th Ave
- 34335 W Highway 16
- 0 State Highway 48
- 205 N Ash St
- 236 W 9th Ave
- 217 W 9th Ave
- 513 W 7th Ave
- 515 W 8th Ave
