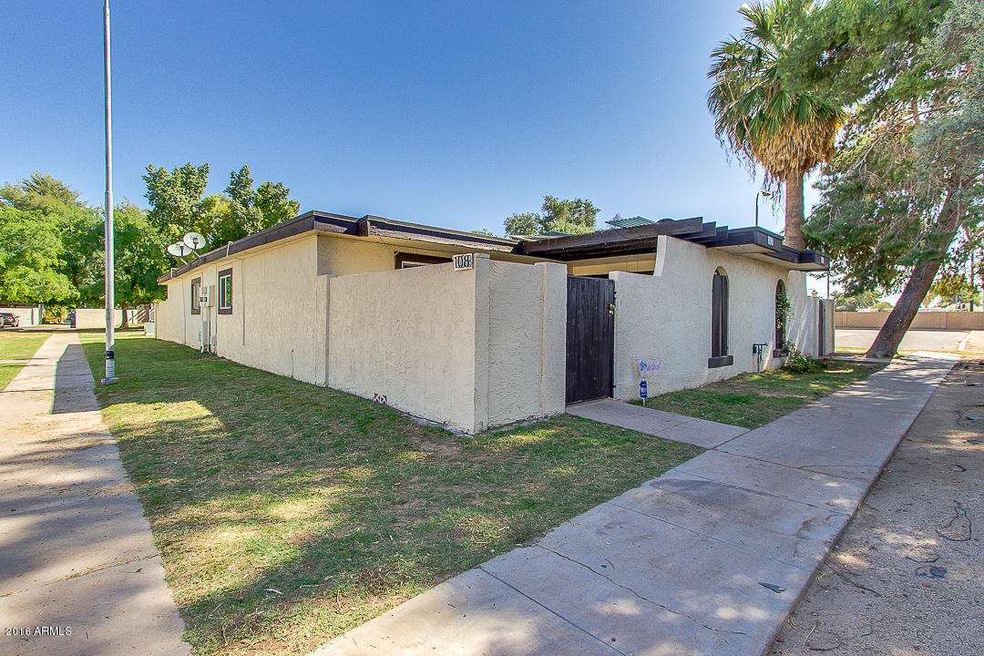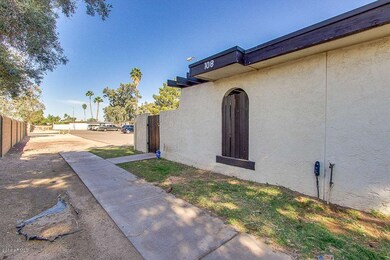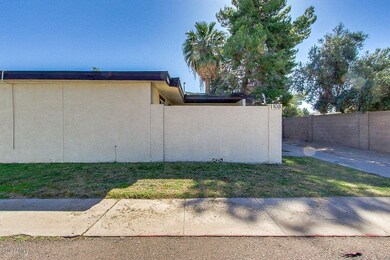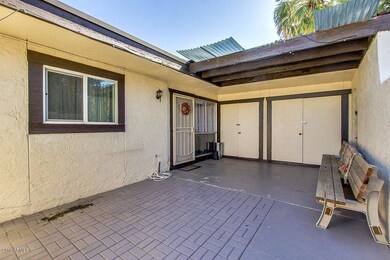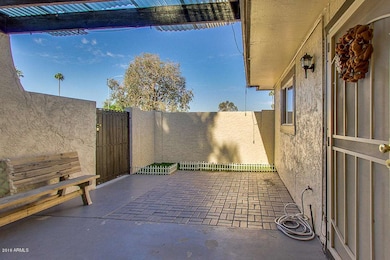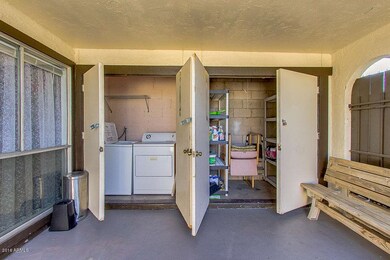720 S Dobson Rd Unit 108 Mesa, AZ 85202
West Central Mesa NeighborhoodHighlights
- Property is near public transit
- End Unit
- Furnished
- Franklin at Brimhall Elementary School Rated A
- Corner Lot
- Community Pool
About This Home
As of May 2016Fantastic and FULLY FURNISHED 2 bedroom, 1 bath town home in Mesa is now up for sale! This amazing home situated on a corner lot offers tile flooring, open kitchen with matching appliances, pantry and built-in microwave. Refrigerator, washer and dryer are included. The home also features two spacious bedrooms both with walk-in closets, a full bath, large patio with a misting system for those hot summer days, and an expansive storage area. This home is in a perfect Mesa location WALKING DISTANCE to Mesa Community College! It is close to ASU, shopping, dining and entertainment! Don't wait to come see this fabulous home that is move-in ready. Make an appointment today! Fully furnished home comes complete with everything you see-
Dining area- Dining table with 5 chairs, mounted mirror, clock
Living Room- Leather love seat & lounge chair, wooden end table with marble top, lamp, vase with flowers, 2 mounted pictures, mounted mirror, 2 vases, TV stand, TV with remote, 2 large rugs and 1 runner in the hallway
Bedroom 1- Bed, desk, stand up lamp, mounted mirror, 3 mounted pictures, large rug
Bedroom 2- Bed, armoire, mounted picture, 1 large rug and 1 runner
Patio/Storage- Bench on patio, all items in storage
Last Agent to Sell the Property
HomeSmart Brokerage Phone: 602-518-2461 License #SA652639000

Townhouse Details
Home Type
- Townhome
Est. Annual Taxes
- $285
Year Built
- Built in 1972
Lot Details
- 1,119 Sq Ft Lot
- End Unit
- Wood Fence
- Block Wall Fence
- Misting System
HOA Fees
- $180 Monthly HOA Fees
Home Design
- Wood Frame Construction
- Built-Up Roof
Interior Spaces
- 784 Sq Ft Home
- 1-Story Property
- Furnished
- Ceiling Fan
- Tile Flooring
- Built-In Microwave
Bedrooms and Bathrooms
- 2 Bedrooms
- 1 Bathroom
Parking
- 1 Carport Space
- Assigned Parking
- Unassigned Parking
Outdoor Features
- Covered patio or porch
Location
- Property is near public transit
- Property is near a bus stop
Schools
- Roosevelt Elementary School
- Powell Junior High School
- Westwood High School
Utilities
- Refrigerated Cooling System
- Heating Available
- Water Filtration System
- High Speed Internet
- Cable TV Available
Listing and Financial Details
- Tax Lot 187
- Assessor Parcel Number 134-39-796
Community Details
Overview
- Association fees include roof repair, insurance, sewer, pest control, ground maintenance, street maintenance, front yard maint, trash, water, maintenance exterior
- Sw Resource Mgmt Association, Phone Number (480) 491-0200
- Skyview Mesa Unit Two Subdivision
Recreation
- Community Playground
- Community Pool
- Community Spa
- Bike Trail
Ownership History
Purchase Details
Home Financials for this Owner
Home Financials are based on the most recent Mortgage that was taken out on this home.Purchase Details
Purchase Details
Home Financials for this Owner
Home Financials are based on the most recent Mortgage that was taken out on this home.Purchase Details
Purchase Details
Home Financials for this Owner
Home Financials are based on the most recent Mortgage that was taken out on this home.Purchase Details
Home Financials for this Owner
Home Financials are based on the most recent Mortgage that was taken out on this home.Purchase Details
Home Financials for this Owner
Home Financials are based on the most recent Mortgage that was taken out on this home.Purchase Details
Home Financials for this Owner
Home Financials are based on the most recent Mortgage that was taken out on this home.Purchase Details
Purchase Details
Home Financials for this Owner
Home Financials are based on the most recent Mortgage that was taken out on this home.Purchase Details
Map
Home Values in the Area
Average Home Value in this Area
Purchase History
| Date | Type | Sale Price | Title Company |
|---|---|---|---|
| Cash Sale Deed | $67,000 | Great American Title Agency | |
| Warranty Deed | -- | Accommodation | |
| Cash Sale Deed | $38,000 | Lsi Title Company | |
| Trustee Deed | $113,472 | None Available | |
| Interfamily Deed Transfer | -- | Capital Title Agency Inc | |
| Interfamily Deed Transfer | -- | First American Title Insuran | |
| Interfamily Deed Transfer | -- | First American Title Insuran | |
| Warranty Deed | $90,000 | First American Title Insuran | |
| Warranty Deed | $56,900 | Chicago Title Insurance Co | |
| Interfamily Deed Transfer | -- | -- | |
| Interfamily Deed Transfer | -- | Chicago Title Insurance Co | |
| Joint Tenancy Deed | $29,900 | -- |
Mortgage History
| Date | Status | Loan Amount | Loan Type |
|---|---|---|---|
| Previous Owner | $92,000 | New Conventional | |
| Previous Owner | $10,000 | Credit Line Revolving | |
| Previous Owner | $62,000 | Purchase Money Mortgage | |
| Previous Owner | $62,000 | Purchase Money Mortgage | |
| Previous Owner | $58,038 | VA | |
| Previous Owner | $29,750 | No Value Available |
Property History
| Date | Event | Price | Change | Sq Ft Price |
|---|---|---|---|---|
| 05/20/2016 05/20/16 | Sold | $67,000 | -2.9% | $85 / Sq Ft |
| 05/13/2016 05/13/16 | Price Changed | $69,000 | 0.0% | $88 / Sq Ft |
| 04/28/2016 04/28/16 | Pending | -- | -- | -- |
| 04/21/2016 04/21/16 | For Sale | $69,000 | +81.6% | $88 / Sq Ft |
| 02/28/2013 02/28/13 | Sold | $38,000 | +1.5% | $48 / Sq Ft |
| 02/01/2013 02/01/13 | Pending | -- | -- | -- |
| 01/18/2013 01/18/13 | For Sale | $37,450 | -- | $48 / Sq Ft |
Tax History
| Year | Tax Paid | Tax Assessment Tax Assessment Total Assessment is a certain percentage of the fair market value that is determined by local assessors to be the total taxable value of land and additions on the property. | Land | Improvement |
|---|---|---|---|---|
| 2025 | $304 | $3,669 | -- | -- |
| 2024 | $308 | $3,494 | -- | -- |
| 2023 | $308 | $14,310 | $2,860 | $11,450 |
| 2022 | $301 | $10,920 | $2,180 | $8,740 |
| 2021 | $309 | $9,380 | $1,870 | $7,510 |
| 2020 | $305 | $7,970 | $1,590 | $6,380 |
| 2019 | $283 | $5,870 | $1,170 | $4,700 |
| 2018 | $270 | $5,060 | $1,010 | $4,050 |
| 2017 | $262 | $4,470 | $890 | $3,580 |
| 2016 | $257 | $4,420 | $880 | $3,540 |
| 2015 | $285 | $3,560 | $710 | $2,850 |
Source: Arizona Regional Multiple Listing Service (ARMLS)
MLS Number: 5431732
APN: 134-39-796
- 720 S Dobson Rd Unit 95
- 720 S Dobson Rd Unit 24
- 930 S Dobson Rd Unit 41
- 600 S Dobson Rd Unit 178
- 600 S Dobson Rd Unit 148
- 600 S Dobson Rd Unit 67
- 600 S Dobson Rd Unit 53
- 600 S Dobson Rd Unit 175
- 600 S Dobson Rd Unit 75
- 600 S Dobson Rd Unit 18
- 2223 W 8th Ave Unit 4
- 2202 W Enid Ave
- 701 S Dobson Rd Unit 438
- 701 S Dobson Rd Unit 259
- 701 S Dobson Rd Unit 158
- 1004 S Santa Barbara
- 1017 S San Jose
- 658 S Sycamore
- 805 S Sycamore Unit 109
- 1051 S Dobson Rd Unit 165
