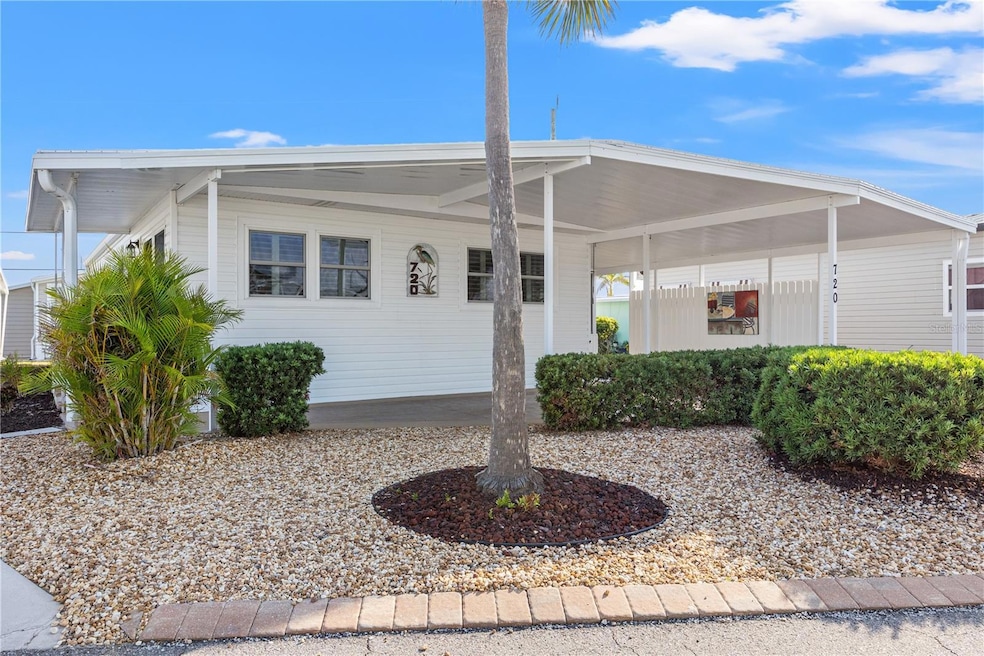720 S Green Cir Venice, FL 34285
Estimated payment $1,641/month
Highlights
- Fitness Center
- Open Floorplan
- Engineered Wood Flooring
- Senior Community
- Clubhouse
- Sun or Florida Room
About This Home
Absolutely beautifully REMODELED 2 bedroom and 2 1/2 bath, open floor plan, TURNKEY furnished, dream retreat in a vibrant 55+ "Resident Owned" BOATING community on the beautiful Island of Venice. NO flood zone! Kitchen boasts LARGE ISLAND, stainless steel refrigerator, white shaker cabinets with soft closing drawers and pull out shelves.Spacious primary suite offers a WALK-IN CLOSET (currently used as office) and a gorgeous TILED WALK-IN SHOWER.Large covered area in the front of the home (next to carport) provides easy access to drive your golf cart in & out along with plenty of room to place outdoor furniture. Backyard has shed for storage. Washer & dryer in the large LANAI. Roof (2019), secondary roof (2024), 9 hurricane proof windows, A/C (2014), newer hot water heater and plantation shutters.Explore, take a walk or ride your bike on Venetian Waterway Trail located next to the community.Country Club Estates is located on the Intercoastal Waterway with 120 slips in the private harbor (very low fees) - just minutes to the open waters of the Gulf, approximately one mile from Venice Beach and close proximity to historic downtown. The community has two clubhouses; both with kitchens. One clubhouse has a stage for bands and performances and the other overlooks the waterway. From ladies/men's golf club to dances this community has it all: Zumba, Pickleball, shuffleboard, corn hole, billiards, ping pong, library, fitness center, tennis courts, poker, bridge, trivia, neighborhood parades and scavenger hunts (too many to list)! Current owner lovingly cared for the home for over 20 years making this a must see! Virtual tour link for you to copy and paste:
Listing Agent
WATERSIDE REALTY LLC Brokerage Phone: 941-346-7454 License #3233350 Listed on: 05/11/2025
Property Details
Home Type
- Manufactured Home
Est. Annual Taxes
- $654
Year Built
- Built in 1967
Lot Details
- 3,437 Sq Ft Lot
- South Facing Home
HOA Fees
- $255 Monthly HOA Fees
Home Design
- Turnkey
- Pillar, Post or Pier Foundation
- Vinyl Siding
Interior Spaces
- 1,000 Sq Ft Home
- 1-Story Property
- Open Floorplan
- Ceiling Fan
- Shutters
- Living Room
- Sun or Florida Room
Kitchen
- Range
- Microwave
- Dishwasher
Flooring
- Engineered Wood
- Ceramic Tile
Bedrooms and Bathrooms
- 2 Bedrooms
Laundry
- Laundry in unit
- Dryer
- Washer
Parking
- 1 Carport Space
- Golf Cart Parking
Outdoor Features
- Covered Patio or Porch
- Outdoor Storage
Schools
- Venice Elementary School
- Venice Area Middle School
- Venice Senior High School
Mobile Home
- Manufactured Home
Utilities
- Central Heating and Cooling System
- Electric Water Heater
- Cable TV Available
Listing and Financial Details
- Visit Down Payment Resource Website
- Tax Lot 374
- Assessor Parcel Number 0429021374
Community Details
Overview
- Senior Community
- Association fees include cable TV, common area taxes, pool, escrow reserves fund, ground maintenance, management, private road, recreational facilities
- $130 Other Monthly Fees
- Marianne Casamassima Association, Phone Number (941) 488-2111
- Country Club Estates Community
- Country Club Estates Subdivision
- Association Owns Recreation Facilities
- The community has rules related to building or community restrictions, deed restrictions, allowable golf cart usage in the community, no truck, recreational vehicles, or motorcycle parking
- Community features wheelchair access
Amenities
- Clubhouse
Recreation
- Tennis Courts
- Pickleball Courts
- Shuffleboard Court
- Fitness Center
- Community Pool
- Trails
Pet Policy
- Cats Allowed
Map
Home Values in the Area
Average Home Value in this Area
Property History
| Date | Event | Price | Change | Sq Ft Price |
|---|---|---|---|---|
| 05/11/2025 05/11/25 | For Sale | $250,000 | -- | $250 / Sq Ft |
Source: Stellar MLS
MLS Number: A4652230
- 718 S Green Cir
- 743 S Green Cir
- 777 N Green Cir Unit 152
- 615 S Green Cir
- 805 S Waterway
- 808 S Green Cir
- 614 N Waterway
- 770 N Green Cir
- 604 N Waterway
- 623 Leisure
- 791 S Tamiami Trail Unit 103
- 791 S Tamiami Trail Unit 102
- 638 Leisure
- 617 Guild Dr
- 708 Tamiami Trail S Unit 306
- 708 Tamiami Trail S Unit 115
- 708 Tamiami Trail S Unit 216
- 708 Tamiami Trail S Unit 103
- 601 Club House Rd
- 649 Tamiami Trail S Unit 106
- 602 Carefree St
- 708 Tamiami Trail S Unit 201
- 708 Tamiami Trail S Unit 319
- 708 Tamiami Trail S Unit 320
- 649 Tamiami Trail S Unit 301
- 612 Guild Dr
- 1 Plaza Mayor
- 461 Nokomis Ave S Unit 461
- 301 Aurora St E
- 124 Field Ave E
- 421 Riviera St
- 106 Aurora St E
- 370 Base Ave E Unit 208
- 340 Base Ave E
- 400 Base Ave E Unit 400 Base Ave
- 460 Base Ave E Unit 125
- 817 Harbor Dr S
- 104 Base Ave W Unit D
- 104 Base Ave W Unit E
- 509 E Venice Ave Unit 210







