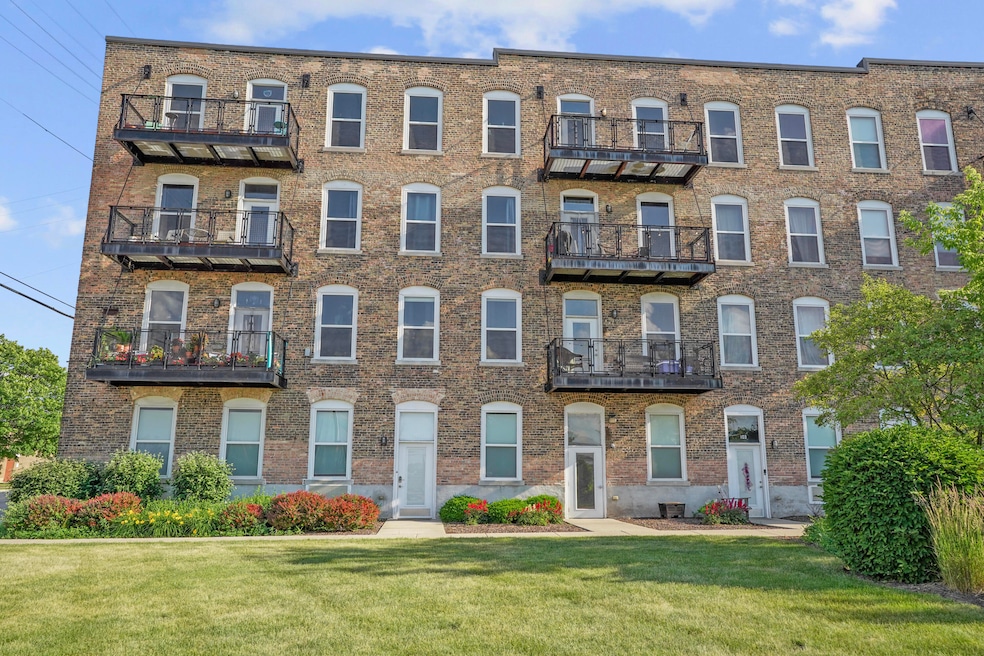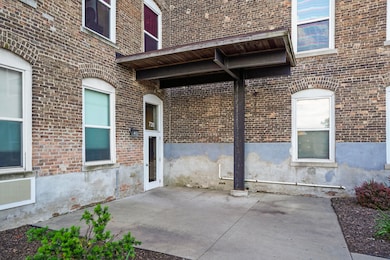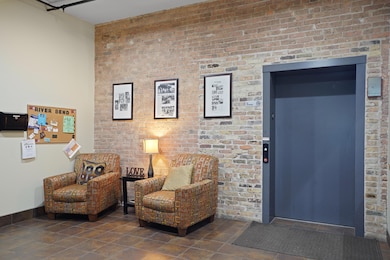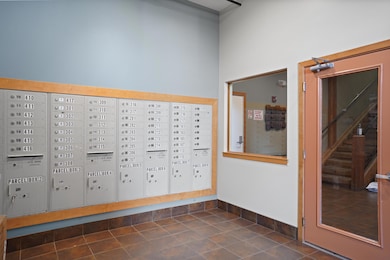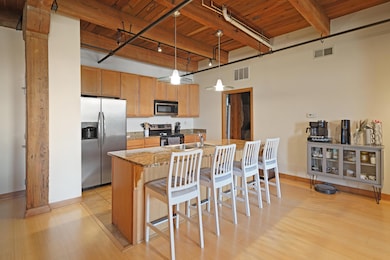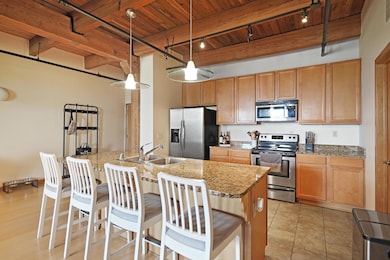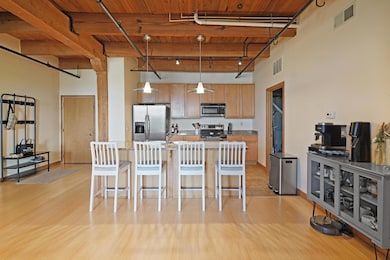
720 S Marquette St Unit 203 Racine, WI 53403
Midtown NeighborhoodEstimated payment $1,037/month
Highlights
- Open Floorplan
- Property is near public transit
- 1-Story Property
About This Home
Experience the perfect blend of industrial style and modern comfort at Riverbend Loft Condos. This stunning 2nd-floor unit showcases exposed brick, rich hardwood floors, and vaulted ceilings w/ original wood beams. The open-concept layout features a spacious living area that flows into a well-appointed kitchen w/ stainless steel appliances and custom wood cabinetry. The large primary bedroom includes a walk-in closet. Enjoy the added convenience of in-unit laundry plus 2 assigned parking spots. Step onto your private balcony for views of downtown Racine. Just steps from shops, restaurants, and the Lake Michigan - this unique loft is a must-see! Whether you're looking for a modern rustic place to call home or a smart addition to your rental portfolio, this unique loft delivers.
Property Details
Home Type
- Condominium
Est. Annual Taxes
- $2,714
Home Design
- Brick Exterior Construction
Interior Spaces
- 1,149 Sq Ft Home
- 1-Story Property
- Open Floorplan
Kitchen
- Oven
- Range
- Microwave
- Dishwasher
Bedrooms and Bathrooms
- 1 Bedroom
- 1 Full Bathroom
Laundry
- Dryer
- Washer
Location
- Property is near public transit
Community Details
- Property has a Home Owners Association
- Association fees include lawn maintenance, snow removal, water, sewer, trash, common area insur
Listing and Financial Details
- Exclusions: Tenant/Seller's personal property.
- Assessor Parcel Number 03564012
Map
Home Values in the Area
Average Home Value in this Area
Tax History
| Year | Tax Paid | Tax Assessment Tax Assessment Total Assessment is a certain percentage of the fair market value that is determined by local assessors to be the total taxable value of land and additions on the property. | Land | Improvement |
|---|---|---|---|---|
| 2024 | $2,577 | $112,000 | $25,000 | $87,000 |
| 2023 | $2,714 | $112,000 | $25,000 | $87,000 |
| 2022 | $2,743 | $112,000 | $25,000 | $87,000 |
| 2021 | $2,814 | $102,000 | $25,000 | $77,000 |
| 2020 | $2,751 | $102,000 | $25,000 | $77,000 |
| 2019 | $2,618 | $97,000 | $25,000 | $72,000 |
| 2018 | $2,626 | $89,000 | $25,000 | $64,000 |
| 2017 | $2,683 | $89,000 | $25,000 | $64,000 |
| 2016 | $2,593 | $84,000 | $25,000 | $59,000 |
| 2015 | $2,890 | $84,000 | $25,000 | $59,000 |
| 2014 | $2,890 | $84,000 | $25,000 | $59,000 |
| 2013 | $2,890 | $98,000 | $30,000 | $68,000 |
Property History
| Date | Event | Price | Change | Sq Ft Price |
|---|---|---|---|---|
| 07/31/2025 07/31/25 | Pending | -- | -- | -- |
| 07/16/2025 07/16/25 | For Sale | $150,000 | -- | $131 / Sq Ft |
Purchase History
| Date | Type | Sale Price | Title Company |
|---|---|---|---|
| Warranty Deed | $123,300 | -- |
Similar Home in Racine, WI
Source: Metro MLS
MLS Number: 1926810
APN: 276-000003564012
