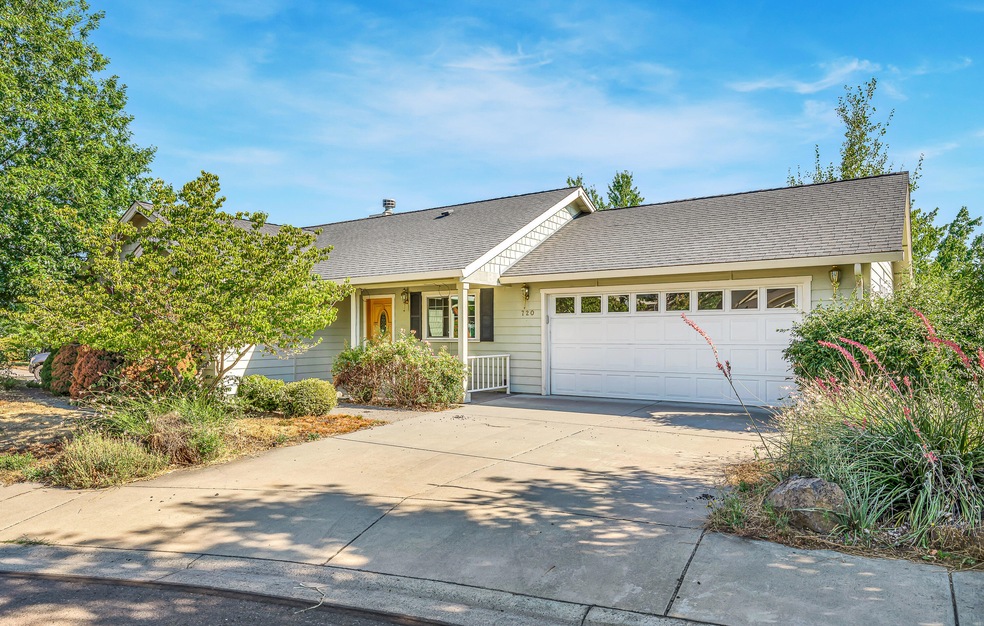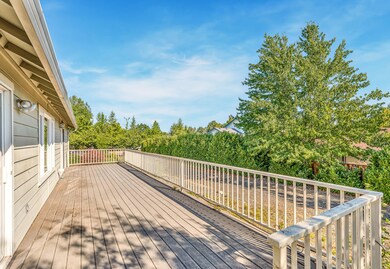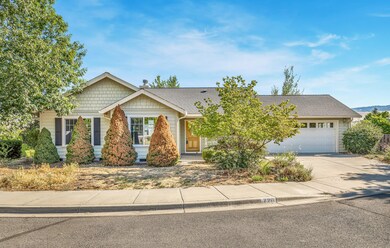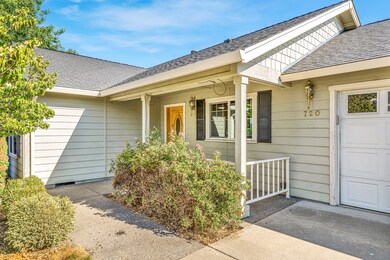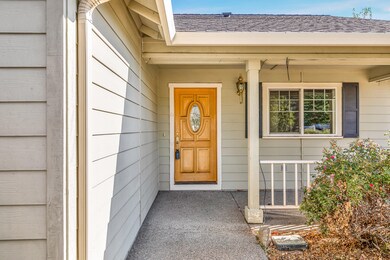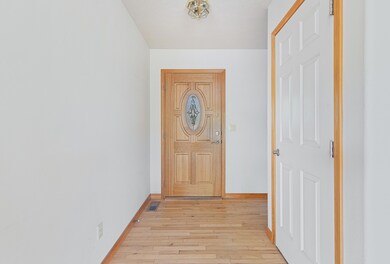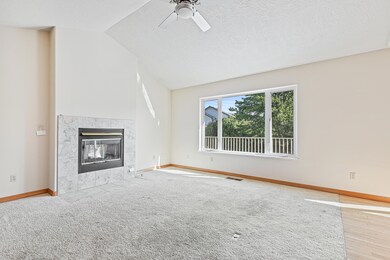
720 Salishan Ct Ashland, OR 97520
Oak Knoll NeighborhoodHighlights
- Fireplace in Primary Bedroom
- Deck
- 2 Car Attached Garage
- Ashland Middle School Rated A-
- Vaulted Ceiling
- Double Pane Windows
About This Home
As of April 2025More than $40,000 PRICE IMPROVEMENT!!! Looking for conveniently located home in a secluded cul-de-sac and community? Oak Knoll Meadows is close to Oak Knoll Golf Course, Emigrant Lake, I5 and amenities. Community common areas include a pond, year round creek, and paths. Home is 3 bed/2 bath 1343*sq ft home and features vaulted ceilings in the living room and primary bedroom, fireplace and ceiling fans throughout. The primary bedroom en-suite bathroom is complete with tile
countertops, floors and shower, and has a walk-in closet . Sliding doors from primary bedroom and dining room lead to a nice size deck in the low maintenance back yard to enjoy the views.
*Sq ft 1343 per FHA Appraiser, 1331 sq ft per Assessor.
Last Agent to Sell the Property
John L. Scott Medford License #201228636 Listed on: 10/04/2022

Last Buyer's Agent
Marcia Ramsay-Coots
Windermere Van Vleet & Assoc2 License #780301763

Home Details
Home Type
- Single Family
Est. Annual Taxes
- $3,401
Year Built
- Built in 2002
Lot Details
- 6,098 Sq Ft Lot
- Property is zoned R-1-10P, R-1-10P
HOA Fees
- $67 Monthly HOA Fees
Parking
- 2 Car Attached Garage
- Driveway
Home Design
- Frame Construction
- Composition Roof
- Concrete Perimeter Foundation
Interior Spaces
- 1,343 Sq Ft Home
- 1-Story Property
- Vaulted Ceiling
- Ceiling Fan
- Wood Burning Fireplace
- Double Pane Windows
- Vinyl Clad Windows
- Living Room with Fireplace
- Dining Room
Kitchen
- Oven
- Range
- Microwave
- Dishwasher
- Tile Countertops
- Laminate Countertops
- Disposal
Flooring
- Carpet
- Tile
Bedrooms and Bathrooms
- 3 Bedrooms
- Fireplace in Primary Bedroom
- Walk-In Closet
- 2 Full Bathrooms
- Double Vanity
- Bathtub Includes Tile Surround
Laundry
- Dryer
- Washer
Outdoor Features
- Deck
- Patio
Utilities
- Forced Air Heating and Cooling System
Listing and Financial Details
- HUD Owned
- Assessor Parcel Number 1-0116564
Community Details
Overview
- Oak Knoll Meadows Phase 5 Subdivision
Recreation
- Trails
Ownership History
Purchase Details
Home Financials for this Owner
Home Financials are based on the most recent Mortgage that was taken out on this home.Purchase Details
Home Financials for this Owner
Home Financials are based on the most recent Mortgage that was taken out on this home.Purchase Details
Purchase Details
Home Financials for this Owner
Home Financials are based on the most recent Mortgage that was taken out on this home.Purchase Details
Purchase Details
Home Financials for this Owner
Home Financials are based on the most recent Mortgage that was taken out on this home.Similar Homes in Ashland, OR
Home Values in the Area
Average Home Value in this Area
Purchase History
| Date | Type | Sale Price | Title Company |
|---|---|---|---|
| Warranty Deed | $444,000 | First American Title | |
| Special Warranty Deed | $350,000 | First American Title | |
| Deed In Lieu Of Foreclosure | $267,926 | None Listed On Document | |
| Interfamily Deed Transfer | -- | Accommodation | |
| Interfamily Deed Transfer | -- | First American Title | |
| Interfamily Deed Transfer | -- | -- | |
| Warranty Deed | $199,585 | Lawyers Title Insurance Corp | |
| Warranty Deed | -- | Jackson County Title |
Mortgage History
| Date | Status | Loan Amount | Loan Type |
|---|---|---|---|
| Open | $80,000 | New Conventional | |
| Previous Owner | $540,000 | Reverse Mortgage Home Equity Conversion Mortgage | |
| Previous Owner | $275,000 | New Conventional | |
| Previous Owner | $70,000 | Construction |
Property History
| Date | Event | Price | Change | Sq Ft Price |
|---|---|---|---|---|
| 04/25/2025 04/25/25 | Sold | $444,000 | -1.3% | $334 / Sq Ft |
| 03/20/2025 03/20/25 | Pending | -- | -- | -- |
| 02/26/2025 02/26/25 | Price Changed | $450,000 | -1.9% | $338 / Sq Ft |
| 02/14/2025 02/14/25 | Price Changed | $458,900 | -1.3% | $345 / Sq Ft |
| 01/04/2025 01/04/25 | For Sale | $465,000 | +32.9% | $349 / Sq Ft |
| 11/08/2022 11/08/22 | Sold | $350,000 | -5.4% | $261 / Sq Ft |
| 10/17/2022 10/17/22 | Pending | -- | -- | -- |
| 10/12/2022 10/12/22 | Price Changed | $369,900 | -10.0% | $275 / Sq Ft |
| 10/04/2022 10/04/22 | For Sale | $411,000 | 0.0% | $306 / Sq Ft |
| 09/19/2022 09/19/22 | Pending | -- | -- | -- |
| 08/13/2022 08/13/22 | For Sale | $411,000 | -- | $306 / Sq Ft |
Tax History Compared to Growth
Tax History
| Year | Tax Paid | Tax Assessment Tax Assessment Total Assessment is a certain percentage of the fair market value that is determined by local assessors to be the total taxable value of land and additions on the property. | Land | Improvement |
|---|---|---|---|---|
| 2025 | $4,161 | $273,640 | $124,150 | $149,490 |
| 2024 | $4,161 | $265,670 | $120,530 | $145,140 |
| 2023 | $7,921 | $257,940 | $117,020 | $140,920 |
| 2022 | $3,401 | -- | -- | -- |
| 2021 | $3,401 | $250,430 | $113,610 | $136,820 |
| 2020 | $3,306 | $243,140 | $110,310 | $132,830 |
| 2019 | $3,254 | $229,190 | $103,990 | $125,200 |
| 2018 | $3,073 | $222,520 | $100,970 | $121,550 |
| 2017 | $3,052 | $222,520 | $100,970 | $121,550 |
| 2016 | $2,972 | $209,750 | $95,180 | $114,570 |
| 2015 | $2,881 | $209,750 | $95,180 | $114,570 |
| 2014 | $2,787 | $197,720 | $89,720 | $108,000 |
Agents Affiliated with this Home
-
N
Seller's Agent in 2025
Nate Sanford
Keller Williams Realty Southern Oregon
(541) 210-0146
1 in this area
55 Total Sales
-

Buyer's Agent in 2025
Martin Huggins
Bespoke Real Estate
(541) 363-2496
1 in this area
30 Total Sales
-
N
Seller's Agent in 2022
Nicolle Henderson
John L. Scott Medford
(541) 951-7612
1 in this area
87 Total Sales
-
M
Buyer's Agent in 2022
Marcia Ramsay-Coots
Windermere Van Vleet & Assoc2
Map
Source: Oregon Datashare
MLS Number: 220152088
APN: 10116564
- 1078 Oak Knoll Dr
- 376 Crowson Rd
- 854 Twin Pines Cir Unit 7
- 2799 Siskiyou Blvd Unit 7
- 2799 Siskiyou Blvd Unit 30
- 805 Oak Knoll Dr
- 795 Oak Knoll Dr
- 690 Spring Creek Dr
- 135 Maywood Way
- 766 E Jefferson Ave
- 799 E Jefferson Ave
- 2570 Siskiyou Blvd
- 601 Washington St
- 996 Spring Way
- 1049 Tolman Creek Rd
- 2969 Barbara St
- 582 Washington St
- 923 Bellview Ave
- 913 Bellview Ave
- 343 Dead Indian Memorial Rd
