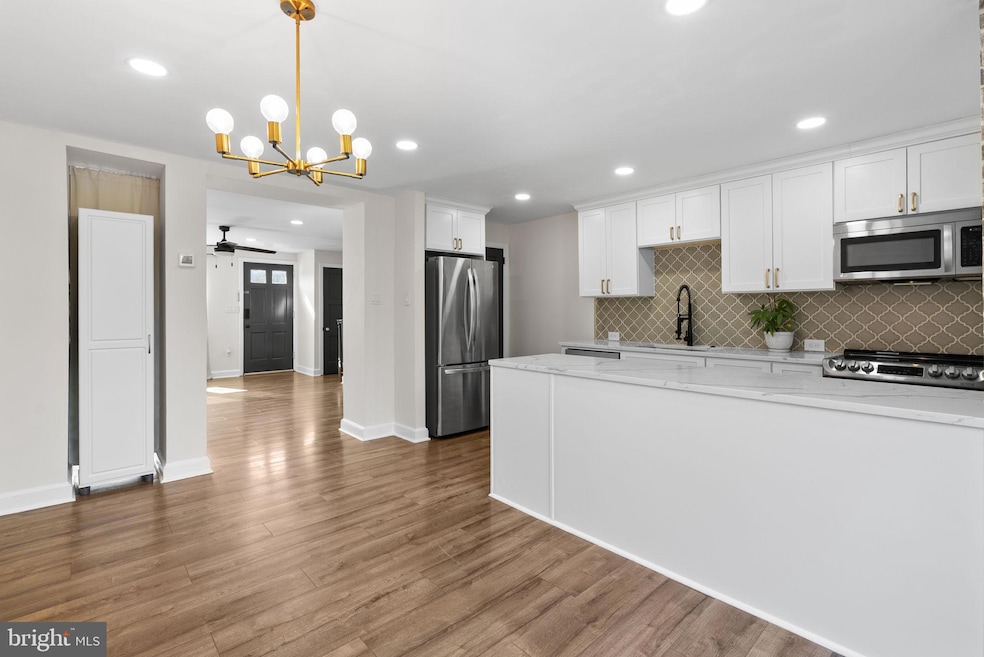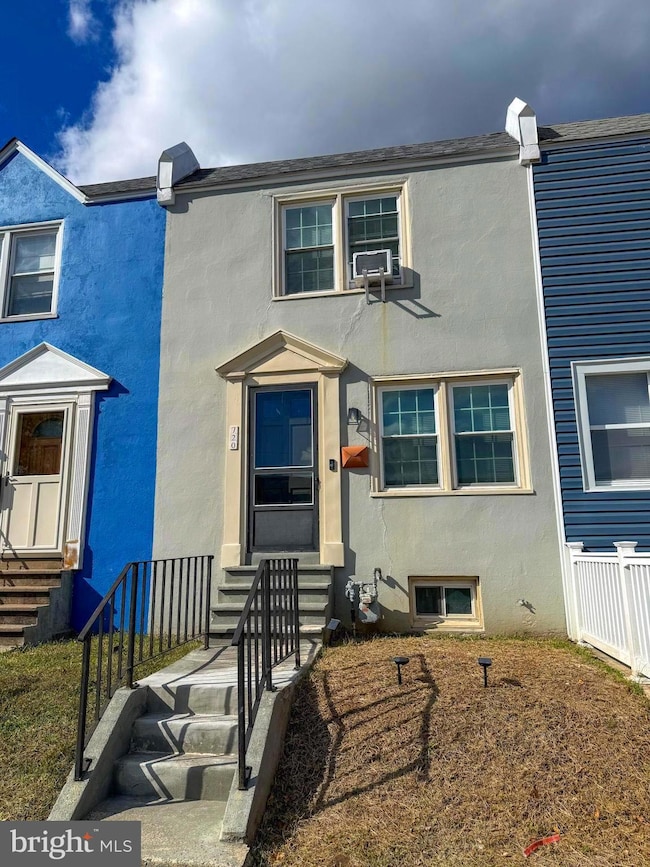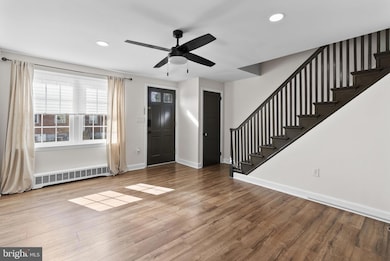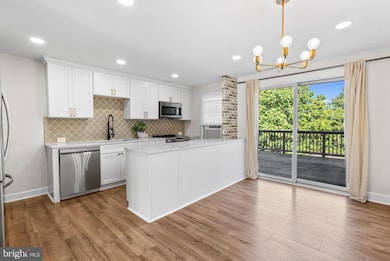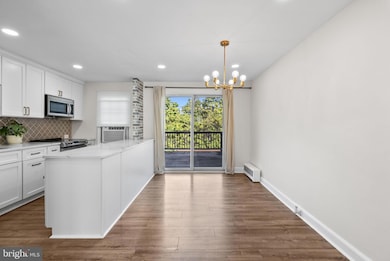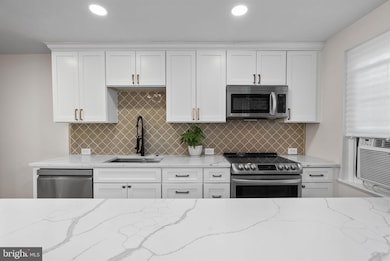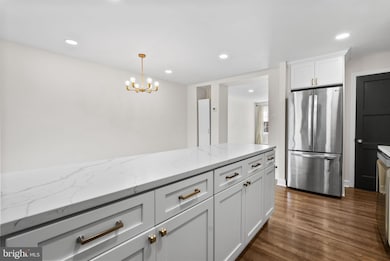720 Shaw Ave Lansdale, PA 19446
Highlights
- Traditional Architecture
- No HOA
- Family Room Off Kitchen
- Oak Park El School Rated A-
- Upgraded Countertops
- 1 Car Attached Garage
About This Home
Welcome to this stunning, fully updated 3-bedroom home in the walkable Lansdale borough with a finished basement, garage, and plenty of storage! This home features a new-construction feel, with all-new cosmetic upgrades, a garage, a finished basement, a spacious back deck, in-home laundry, and so much more!
Listing Agent
(215) 200-8561 cory@trustthepineapple.com Keller Williams Main Line License #RS350526 Listed on: 10/21/2025

Co-Listing Agent
(610) 608-2570 erica@trustthepineapple.com Keller Williams Main Line License #RS311481
Townhouse Details
Home Type
- Townhome
Est. Annual Taxes
- $3,283
Year Built
- Built in 1947
Lot Details
- 1,515 Sq Ft Lot
- Lot Dimensions are 16.00 x 0.00
- Property is in excellent condition
Parking
- 1 Car Attached Garage
- 1 Driveway Space
- Parking Storage or Cabinetry
- Rear-Facing Garage
Home Design
- Traditional Architecture
- Block Foundation
- Stucco
Interior Spaces
- Property has 2 Levels
- Crown Molding
- Ceiling Fan
- Recessed Lighting
- Awning
- Insulated Windows
- Window Screens
- Family Room Off Kitchen
- Living Room
- Combination Kitchen and Dining Room
- Luxury Vinyl Plank Tile Flooring
- Finished Basement
- Laundry in Basement
- Upgraded Countertops
- Laundry Room
Bedrooms and Bathrooms
- 3 Bedrooms
- 1 Full Bathroom
- Bathtub with Shower
Home Security
Eco-Friendly Details
- Energy-Efficient Windows
Outdoor Features
- Exterior Lighting
- Outdoor Storage
- Rain Gutters
Utilities
- Window Unit Cooling System
- Radiator
- Natural Gas Water Heater
Listing and Financial Details
- Residential Lease
- Security Deposit $2,450
- Requires 1 Month of Rent Paid Up Front
- The owner pays for trash collection
- Rent includes trash removal, parking
- No Smoking Allowed
- 12-Month Min and 36-Month Max Lease Term
- Available 11/1/25
- Assessor Parcel Number 11-00-15072-001
Community Details
Overview
- No Home Owners Association
- Lansdale Subdivision
Pet Policy
- No Pets Allowed
Security
- Carbon Monoxide Detectors
- Fire and Smoke Detector
Map
Source: Bright MLS
MLS Number: PAMC2158638
APN: 11-00-15072-001
- 217 W Fifth St Unit 2
- 434 Pierce St
- 320 Walnut St Unit 1
- Madison St
- 314 Madison St Unit 205
- 310 W Main St Unit 3
- 425 Williamson Ct
- 146 E 2nd St Unit 1st Floor
- 41 Jenkins Ave
- 136 Susquehanna Ave Unit A
- 136 Susquehanna Ave Unit C
- 402 Sydney Ln
- 400 Sydney Ln
- 404 Sydney Ln
- 418 Sydney Ln
- 403 Sadie Ave
- 117 S Broad St
- 200 S Line St
- 111 Almond Dr
- 218 Bamboo Dr
