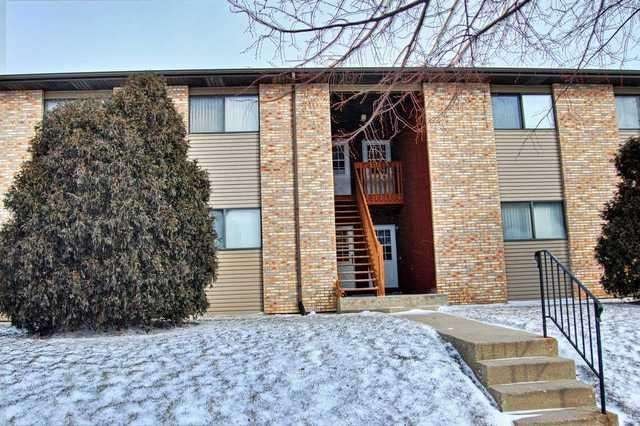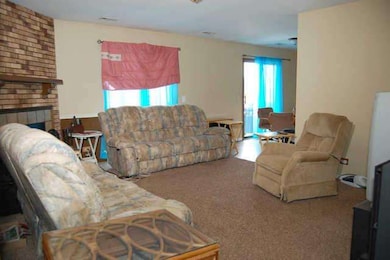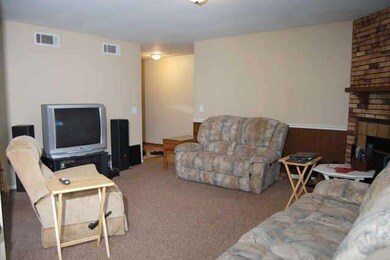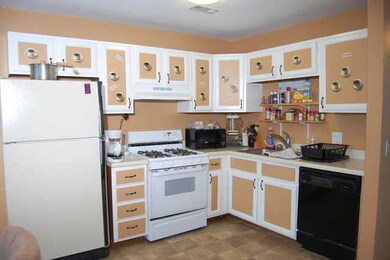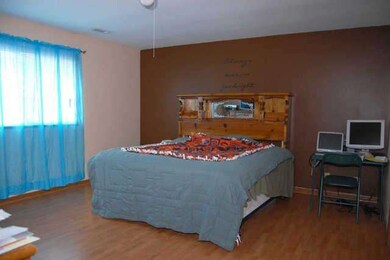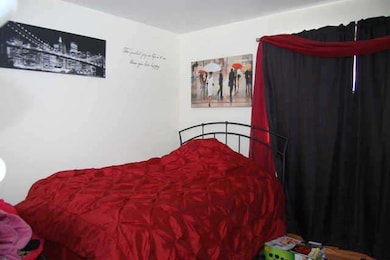
720 Sundown Rd Unit F South Elgin, IL 60177
Estimated Value: $187,000 - $210,000
Highlights
- Attached Garage
- South Elgin High School Rated A-
- Forced Air Heating and Cooling System
About This Home
As of April 20142 BEDROOM, 1 BATH IN SOUTH ELGIN. 1100 PLUS SQUARE FEET IN THIS ONE. LARGE MASTER BEDROOM. WOOD BURNING FIREPLACE ALSO. BALCONY AND A GARAGE. THERE IS ALSO A LAUNDRY ROOM INSIDE THE UNIT. WHY RENT WHEN YOU CAN OWN. THIS IS A SHORT SALE AND "AS IS" PROPERTY. 100% TAXES, NO SURVEY.
Last Agent to Sell the Property
HomeSmart Connect, LLC. License #471001266 Listed on: 02/19/2014

Last Buyer's Agent
Kerri Insco
Coldwell Banker Real Estate Gr License #471001345

Property Details
Home Type
- Condominium
Est. Annual Taxes
- $3,394
Year Built
- 1990
HOA Fees
- $90 per month
Parking
- Attached Garage
- Parking Included in Price
Home Design
- Brick Exterior Construction
- Vinyl Siding
Kitchen
- Dishwasher
- Disposal
Utilities
- Forced Air Heating and Cooling System
- Heating System Uses Gas
Community Details
Amenities
- Common Area
Pet Policy
- Pets Allowed
Ownership History
Purchase Details
Home Financials for this Owner
Home Financials are based on the most recent Mortgage that was taken out on this home.Purchase Details
Home Financials for this Owner
Home Financials are based on the most recent Mortgage that was taken out on this home.Purchase Details
Home Financials for this Owner
Home Financials are based on the most recent Mortgage that was taken out on this home.Purchase Details
Home Financials for this Owner
Home Financials are based on the most recent Mortgage that was taken out on this home.Purchase Details
Home Financials for this Owner
Home Financials are based on the most recent Mortgage that was taken out on this home.Similar Homes in South Elgin, IL
Home Values in the Area
Average Home Value in this Area
Purchase History
| Date | Buyer | Sale Price | Title Company |
|---|---|---|---|
| Huber James P | $64,000 | Chicago Title Insurance Co | |
| Nelson Andrew G | $24,000 | First American Title | |
| Rothenbach Timothy | $130,000 | Atg | |
| Haacker Margaret | $104,500 | -- | |
| Jones Robert E | $82,000 | -- |
Mortgage History
| Date | Status | Borrower | Loan Amount |
|---|---|---|---|
| Open | Huber James P | $80,000 | |
| Open | Huber James P | $200,000 | |
| Closed | Huber James P | $64,250 | |
| Closed | Huber James P | $65,000 | |
| Previous Owner | Rothenbach Timothy | $104,000 | |
| Previous Owner | Haacker Margaret D | $101,300 | |
| Previous Owner | Haacker Margaret | $101,365 | |
| Previous Owner | Jones Robert E | $84,636 | |
| Previous Owner | Jones Robert E | $74,000 | |
| Previous Owner | Jones Robert E | $64,000 | |
| Closed | Rothenbach Timothy | $26,000 |
Property History
| Date | Event | Price | Change | Sq Ft Price |
|---|---|---|---|---|
| 04/21/2014 04/21/14 | Sold | $48,000 | -13.8% | $41 / Sq Ft |
| 02/19/2014 02/19/14 | Pending | -- | -- | -- |
| 02/19/2014 02/19/14 | For Sale | $55,700 | -- | $48 / Sq Ft |
Tax History Compared to Growth
Tax History
| Year | Tax Paid | Tax Assessment Tax Assessment Total Assessment is a certain percentage of the fair market value that is determined by local assessors to be the total taxable value of land and additions on the property. | Land | Improvement |
|---|---|---|---|---|
| 2023 | $3,394 | $40,453 | $4,394 | $36,059 |
| 2022 | $3,174 | $36,887 | $4,007 | $32,880 |
| 2021 | $3,003 | $34,486 | $3,746 | $30,740 |
| 2020 | $2,923 | $32,922 | $3,576 | $29,346 |
| 2019 | $2,826 | $31,360 | $3,406 | $27,954 |
| 2018 | $2,784 | $29,543 | $3,209 | $26,334 |
| 2017 | $2,659 | $27,929 | $3,034 | $24,895 |
| 2016 | $2,551 | $25,911 | $2,815 | $23,096 |
| 2015 | -- | $23,750 | $2,580 | $21,170 |
| 2014 | -- | $23,457 | $2,548 | $20,909 |
| 2013 | -- | $26,070 | $2,615 | $23,455 |
Agents Affiliated with this Home
-
Jill Insco

Seller's Agent in 2014
Jill Insco
HomeSmart Connect, LLC.
(847) 659-5000
131 Total Sales
-

Buyer's Agent in 2014
Kerri Insco
Coldwell Banker Real Estate Gr
(630) 209-0623
Map
Source: Midwest Real Estate Data (MRED)
MLS Number: MRD08540035
APN: 06-27-428-011
- 1027 Button Bush St
- 172 Barry Rd
- 1027 Blazing Star St
- 588 Renee Dr
- 7 Roxbury Ct
- 621 Fenwick Ln
- 440 Charles Ct
- 1003 Quarry Ct Unit 1
- 15 Brittany Ct
- 13 Melrose Ct
- 675 Fieldcrest Dr Unit 1A
- 165 Ross Ave
- 733 Fieldcrest Dr Unit A
- 117 Arthur Ave
- 283 Sandhurst Ln Unit 2
- 1314 Sandhurst Ln Unit 3
- 112 S Collins St
- 140 E Lynn St
- 653 Fairview Ln
- 1780 Mission Hills Dr Unit 1
- 720 Sundown Rd Unit A
- 720 Sundown Rd Unit E
- 720 Sundown Rd Unit G
- 720 Sundown Rd Unit C
- 720 Sundown Rd Unit F
- 720 Sundown Rd Unit D
- 720 Sundown Rd Unit B
- 720 Sundown Rd Unit H
- 695 Dean Dr Unit H
- 695 Dean Dr Unit D
- 695 Dean Dr Unit C
- 695 Dean Dr Unit B
- 695 Dean Dr Unit A
- 695 Dean Dr Unit E
- 695 Dean Dr Unit F
- 695 Dean Dr Unit G
- 663 Dean Dr Unit 2
- 663 Dean Dr
- 705 Dean Dr Unit B
- 705 Dean Dr Unit G
