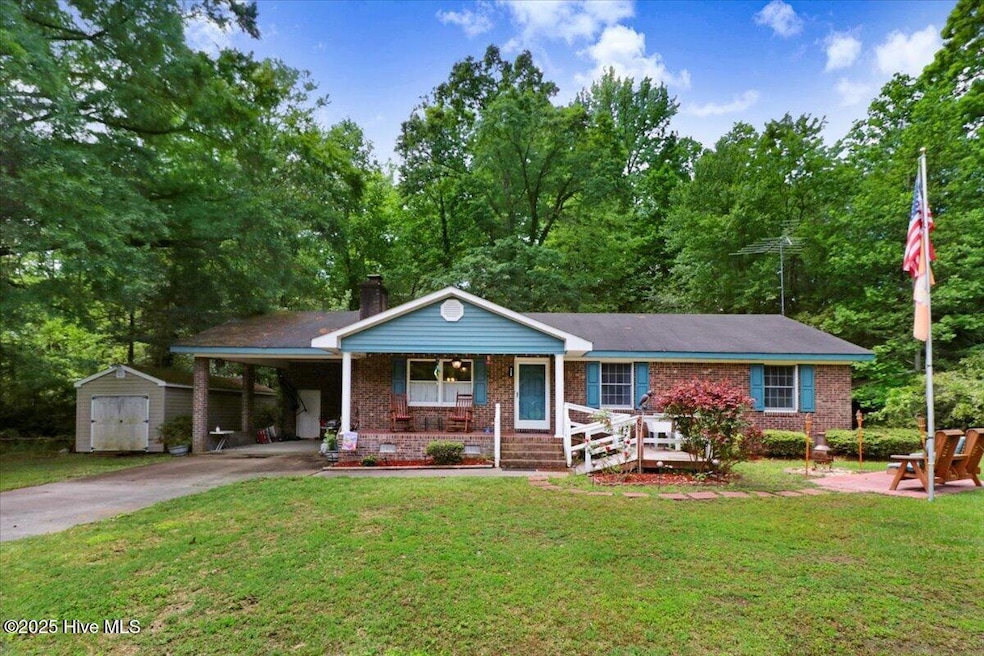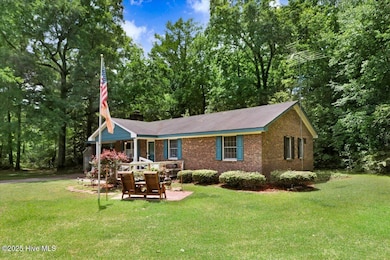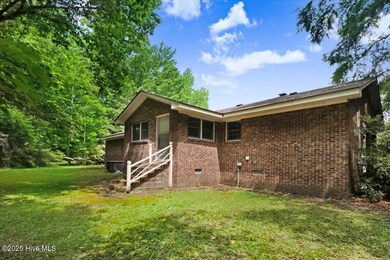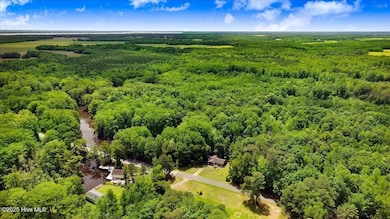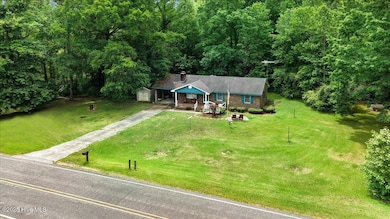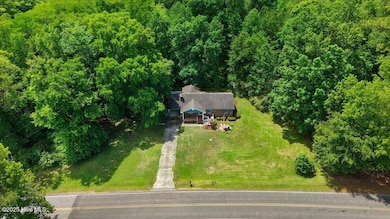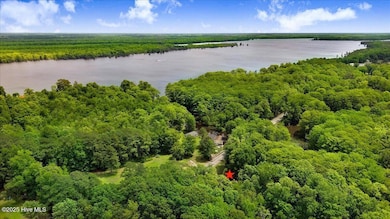720 Swains Mill Rd Harrellsville, NC 27942
Estimated payment $1,261/month
Highlights
- Waterfront
- No HOA
- Brick Exterior Construction
- 1 Fireplace
- Porch
- Accessible Approach with Ramp
About This Home
Escape to tranquility in Harrellsville, NC with this cozy 3 bedroom, 1 bathroom brick ranch. Situated across from the Chowan River, this home boasts quiet, rural living with access to water just steps away.As you step inside, you'll be welcomed by a spacious living room, featuring a stunning brick fireplace and a wooden mantle. The heart of the home, the kitchen, comes equipped with stainless steel appliances and a built-in china cabinet, offering both functionality and style. Ample storage throughout the home ensures you'll have plenty of room with generous closets in each bedroom and an additional storage closet in the hallway.For those seeking versatility, the bonus utility room, complete with a sink, can easily serve as a mudroom, office, or even a small workshop. Conveniently located just off the carport, the laundry room is separated by a pocket door to the kitchen. Outside are two outbuildings that can provide additional storage solutions.Located just a 20 minute drive to Ahoskie, 50 minutes from Williamston, and a little over 30 minutes from downtown Edenton, this home provides the perfect balance of rural tranquility and access to nearby towns. For those who love boating and water sports, the nearest public boat ramp is only a 7 minute drive away, allowing you to enjoy the river in no time. Previously there was a small pier leading out to the creek behind the house, so there may be potential to re-build. This home offers the perfect quiet retreat for every day living or a peaceful weekend getaway!
Listing Agent
Keller Williams Realty Points East License #337301 Listed on: 05/07/2025

Home Details
Home Type
- Single Family
Est. Annual Taxes
- $1,164
Year Built
- Built in 1982
Lot Details
- 0.88 Acre Lot
- Waterfront
- Property is zoned RA-30
Home Design
- Brick Exterior Construction
- Shingle Roof
- Stick Built Home
Interior Spaces
- 1,505 Sq Ft Home
- 1-Story Property
- 1 Fireplace
- Combination Dining and Living Room
- Luxury Vinyl Plank Tile Flooring
- Water Views
- Crawl Space
- Pull Down Stairs to Attic
- Dishwasher
- Washer and Dryer Hookup
Bedrooms and Bathrooms
- 3 Bedrooms
- 1 Full Bathroom
Parking
- 1 Attached Carport Space
- Driveway
- Paved Parking
Accessible Home Design
- Accessible Approach with Ramp
Outdoor Features
- Shed
- Porch
Schools
- Bearfield Primary Elementary School
- Hertford County Middle School
- Hertford County High School
Utilities
- Heat Pump System
- Electric Water Heater
Community Details
- No Home Owners Association
Listing and Financial Details
- Assessor Parcel Number 6963-98-4994
Map
Home Values in the Area
Average Home Value in this Area
Tax History
| Year | Tax Paid | Tax Assessment Tax Assessment Total Assessment is a certain percentage of the fair market value that is determined by local assessors to be the total taxable value of land and additions on the property. | Land | Improvement |
|---|---|---|---|---|
| 2024 | $1,164 | $107,674 | $0 | $0 |
| 2023 | $1,164 | $107,674 | $0 | $0 |
| 2022 | $1,094 | $107,674 | $0 | $0 |
| 2021 | $1,084 | $107,674 | $16,300 | $91,374 |
| 2020 | $2,583 | $107,674 | $16,300 | $91,374 |
| 2019 | $1,084 | $107,674 | $0 | $0 |
| 2018 | $1,065 | $108,886 | $0 | $0 |
| 2017 | $1,065 | $108,886 | $0 | $0 |
| 2016 | $1,065 | $108,886 | $0 | $0 |
| 2015 | -- | $108,886 | $0 | $0 |
| 2014 | -- | $108,886 | $0 | $0 |
Property History
| Date | Event | Price | Change | Sq Ft Price |
|---|---|---|---|---|
| 07/17/2025 07/17/25 | Price Changed | $210,000 | -4.5% | $140 / Sq Ft |
| 06/06/2025 06/06/25 | Price Changed | $220,000 | -4.3% | $146 / Sq Ft |
| 05/02/2025 05/02/25 | For Sale | $230,000 | -- | $153 / Sq Ft |
Purchase History
| Date | Type | Sale Price | Title Company |
|---|---|---|---|
| Warranty Deed | $112,500 | None Available |
Mortgage History
| Date | Status | Loan Amount | Loan Type |
|---|---|---|---|
| Open | $60,000 | Credit Line Revolving | |
| Previous Owner | $42,000 | Unknown |
Source: Hive MLS
MLS Number: 100506383
APN: 6963-98-4994
- 809 Swain Mill Rd
- 0 Pawnee Rd
- 0 Swains Mill Unit 100460644
- 301 Okisko
- 0 Swain Mill Rd
- 415 Cannons Ferry Rd
- 419 Cannon's Ferry Rd
- 819 & 821 Dillard's Mill Rd
- 1819 Arapahoe Trail
- 512 Walton Ln
- 111 Creek
- 1503 Sac Trail Unit Lot 69
- 1501 Sac Trail Unit Lot 70
- 1502 Sac Trail
- 1501 Sac Trail
- 1503 Sac Trail
- 120 Micmac Trail
- 216 Dakota Trail
- 0 Flat Branch
- 313 Pima Trail Unit Lot 133
- 185 Horace Carter Rd
- 208 Punch Alley
- 202 Bud St
- 110 Virginia Rd
- 148 Wharf Landing Dr Unit F
- 1133 Little Fork Rd
- 213 Tyler Ln
- 211 E Gale St Unit D
- 211 E Gale St Unit C
- 211 E Gale St Unit B
- 213 E Gale St
- 207 S Oakum St Unit B
- 849 Nc Highway 561 W
- 104 Whitetail Ct
- 106 Betty Dr
- 9141 Southwestern Blvd
- 3895 Waterside Dr
- 1358 U S 17
- 116 Trinity Trail
- 1383 N Carolina Highway 343 N
