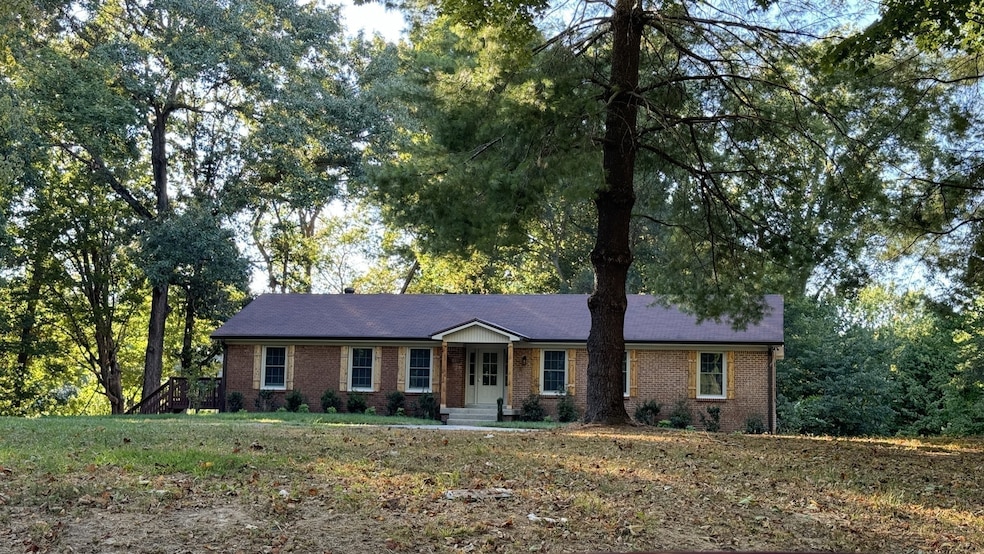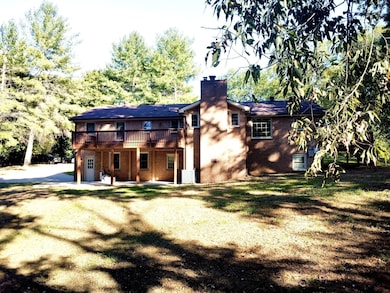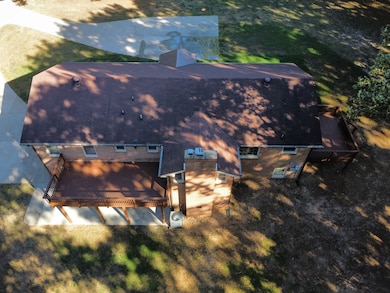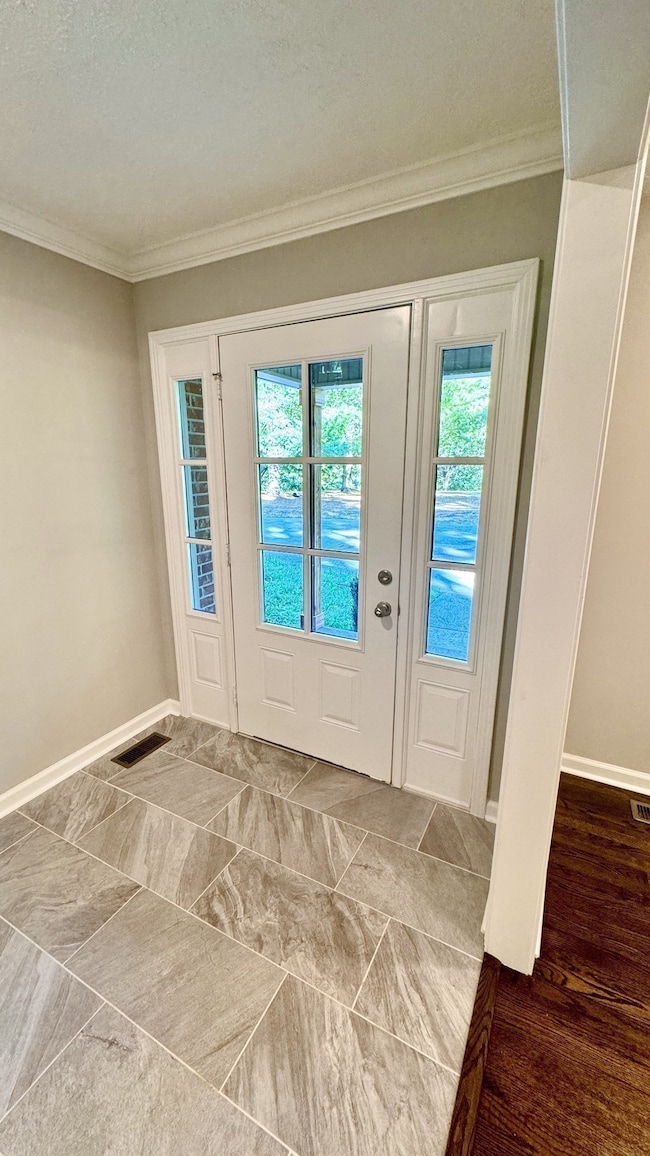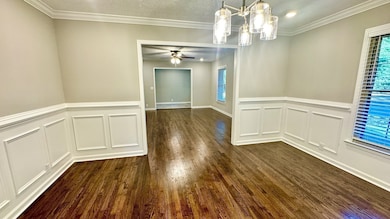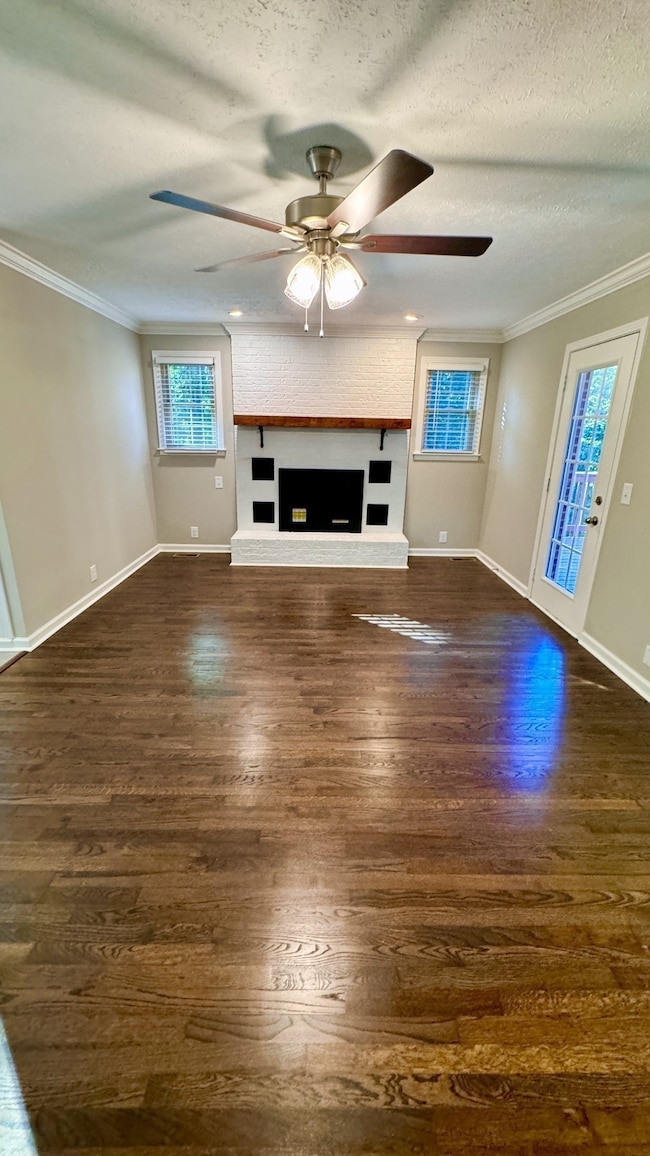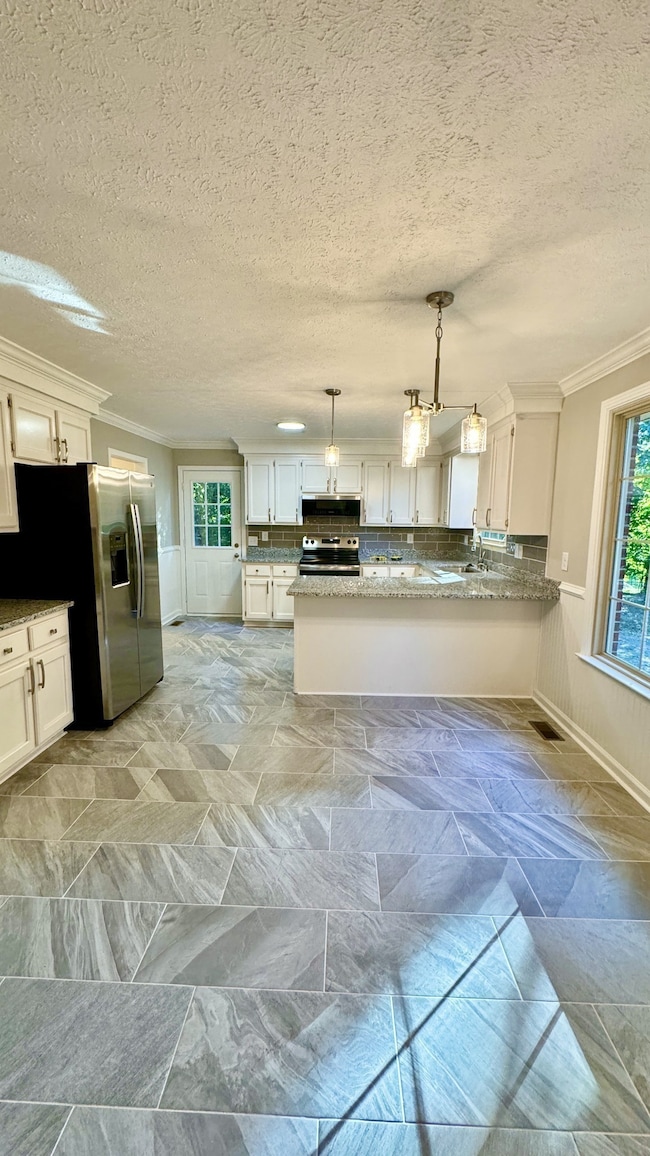720 Vaughan Rd Clarksville, TN 37043
Estimated payment $3,388/month
Highlights
- Deck
- Wood Flooring
- No HOA
- Sango Elementary School Rated A-
- 1 Fireplace
- Covered Patio or Porch
About This Home
Ideally situated less than 2 miles from I-24, this hidden gem offers a seamless commute to Nashville, making it perfect for those who desire both tranquility and accessibility. Covering over 3,000 square feet, this exceptional home features 3 spacious bedrooms and 2 well-equipped bathrooms, all intentionally designed to enhance your living experience. Located on a vast 2+ acre lot, this property provides countless opportunities for outdoor enjoyment and expansion. The fully finished basement along with the spacious garage, notable for its impressive depth, offers ample space to accommodate up to four vehicles.This haven is nestled in a serene neighborhood, free from the limitations of an HOA, granting you the freedom to customize and enjoy your property to the fullest. Take advantage of the chance to own this extraordinary home where comfort meets convenience and each day feels like a retreat. Your dream lifestyle awaits in Sango!
Listing Agent
Ken Adams Real Estate Team Brokerage Phone: 9312786373 License #305685 Listed on: 10/30/2025

Home Details
Home Type
- Single Family
Est. Annual Taxes
- $2,952
Year Built
- Built in 1979
Lot Details
- 2.1 Acre Lot
Parking
- 4 Car Attached Garage
- Rear-Facing Garage
- Driveway
Home Design
- Brick Exterior Construction
- Shingle Roof
Interior Spaces
- Property has 2 Levels
- Ceiling Fan
- 1 Fireplace
- Finished Basement
- Basement Fills Entire Space Under The House
Kitchen
- Microwave
- Dishwasher
Flooring
- Wood
- Carpet
- Tile
Bedrooms and Bathrooms
- 3 Main Level Bedrooms
- 2 Full Bathrooms
- Double Vanity
Outdoor Features
- Deck
- Covered Patio or Porch
Schools
- Barksdale Elementary School
- Rossview Middle School
- Rossview High School
Utilities
- Central Heating and Cooling System
- Septic Tank
Community Details
- No Home Owners Association
- Paula Heights Subdivision
Listing and Financial Details
- Assessor Parcel Number 063063H A 00200 00011063H
Map
Home Values in the Area
Average Home Value in this Area
Tax History
| Year | Tax Paid | Tax Assessment Tax Assessment Total Assessment is a certain percentage of the fair market value that is determined by local assessors to be the total taxable value of land and additions on the property. | Land | Improvement |
|---|---|---|---|---|
| 2024 | $4,572 | $108,350 | $0 | $0 |
| 2023 | $2,952 | $69,950 | $0 | $0 |
| 2022 | $2,952 | $69,950 | $0 | $0 |
| 2021 | $2,952 | $69,950 | $0 | $0 |
| 2020 | $2,812 | $69,950 | $0 | $0 |
| 2019 | $2,812 | $69,950 | $0 | $0 |
| 2018 | $2,662 | $41,650 | $0 | $0 |
| 2017 | $766 | $61,775 | $0 | $0 |
| 2016 | $1,896 | $61,775 | $0 | $0 |
| 2015 | $2,609 | $61,900 | $0 | $0 |
| 2014 | $2,574 | $61,900 | $0 | $0 |
| 2013 | $2,141 | $48,900 | $0 | $0 |
Property History
| Date | Event | Price | List to Sale | Price per Sq Ft |
|---|---|---|---|---|
| 10/30/2025 10/30/25 | For Sale | $595,000 | -- | $187 / Sq Ft |
Purchase History
| Date | Type | Sale Price | Title Company |
|---|---|---|---|
| Warranty Deed | $350,000 | Rocconi Larry A | |
| Warranty Deed | $86,000 | -- | |
| Quit Claim Deed | -- | -- | |
| Quit Claim Deed | -- | -- |
Source: Realtracs
MLS Number: 3036055
APN: 063H-A-002.00
- 845 E Accipiter Cir
- 833 E Accipiter Cir
- 2182 Powell Rd
- 540 Westwood Dr
- 708 W Accipiter Cir
- 303 Jonathan Wade Cir
- 603 Jonathan Wade Cir
- 502 Jonathan Wade Cir
- 505 Jonathan Wade Cir
- 306 Jonathan Wade Cir
- 3089 Woody Ln
- 3084 Woody Ln
- 102 Jonathan Wade Cir
- 504 Jonathan Wade Cir
- 106 Jonathan Wade Cir
- 305 Jonathan Wade Cir
- 607 Jonathan Wade Cir
- 302 Jonathan Wade Cir
- 307 Jonathan Wade Cir
- 3060 Williamsburg Rd
- 630 Huntco Dr
- 2182 Powell Rd
- 541 New Dr S Unit ID1234453P
- 541 New S Dr
- 541 New Dr S Unit ID1234449P
- 541 New Dr S Unit 101
- 537 Westwood Dr
- 522 Windsor Dr
- 2875 Trough Springs Rd
- 725 Hornbuckle Rd Unit B-2
- 208 Jonathan Wade Pvt Cir
- 144 Quarry Ridge Rd
- 638 Shoemaker Ln
- 674 Shoemaker Ln
- 919 Moray Ln
- 900 Moray Ln
- 3065 Westchester Dr
- 3147 Holly Point
- 1746 Ellie Piper Cir
- 397 Frontier Dr
