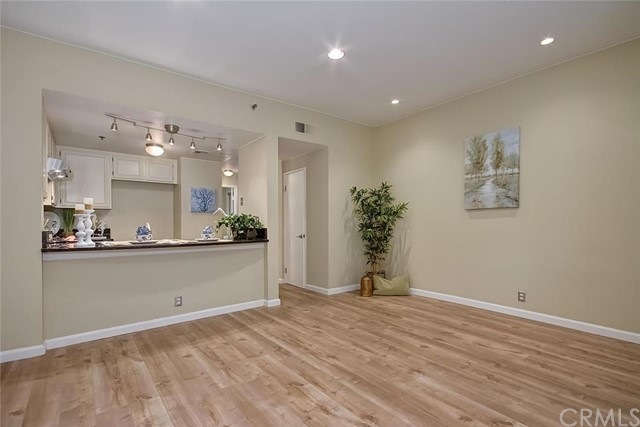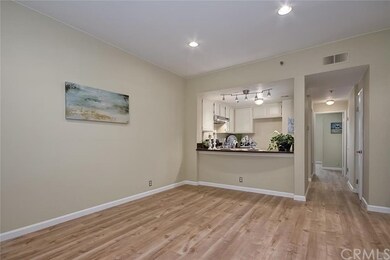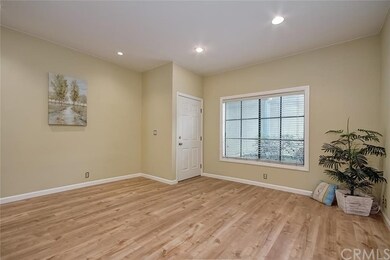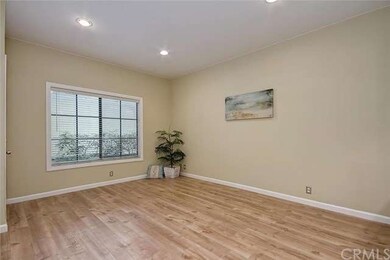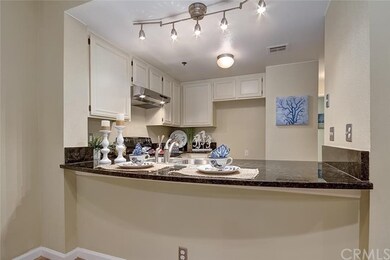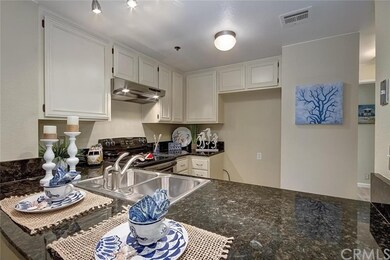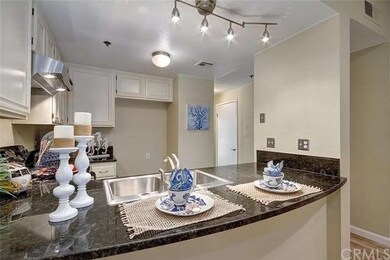
Oceangate Square 720 W 4th St Unit 112 Long Beach, CA 90802
West Village NeighborhoodHighlights
- Fitness Center
- Gated Community
- Property is near a park
- Gated Parking
- Open Floorplan
- 3-minute walk to Cesar E Chavez Park
About This Home
As of January 2022This is it! Darling condo has everything you’ve been looking for! This cute one bedroom has an en suite bathroom, plus a separate half bath (powder room) for guests. Great OPEN FLOOR PLAN shows off the kitchen with granite counters (including breakfast bar!) and stainless appliances. Plus inside LAUNDRY and secured subterranean PARKING! This beautiful home features gorgeous new wood laminate flooring throughout the main living spaces. Both bathrooms have been remodeled with new vanities, lighting and flooring. And the entire home is bathed in light, from ample overhead fixtures, high ceilings and windows. This first floor beauty opens to a beautiful fern-filled courtyard and there is also a small private patio. Walk to Pine Street, downtown, shopping, restaurants and the courthouse. Close to Public Transit including the Blue Line as well as the Freeway. Well maintained and funded HOA with low dues features a gym, rec room and greenbelt. This home really has it all!
Last Agent to Sell the Property
Seven Gables Real Estate License #01818471 Listed on: 07/24/2016

Property Details
Home Type
- Condominium
Est. Annual Taxes
- $4,990
Year Built
- Built in 1984
HOA Fees
- $250 Monthly HOA Fees
Parking
- Subterranean Parking
- Parking Storage or Cabinetry
- Parking Available
- Gated Parking
- Guest Parking
Home Design
- Turnkey
- Common Roof
- Wood Siding
- Stucco
Interior Spaces
- 584 Sq Ft Home
- Open Floorplan
- Recessed Lighting
- Track Lighting
- Blinds
- Living Room
- Courtyard Views
Kitchen
- Breakfast Bar
- Gas Range
- Dishwasher
- Granite Countertops
Flooring
- Wood
- Tile
Bedrooms and Bathrooms
- 1 Primary Bedroom on Main
Laundry
- Laundry Room
- Stacked Washer and Dryer
Home Security
Accessible Home Design
- Accessible Elevator Installed
- No Interior Steps
- Ramp on the main level
Location
- Property is near a park
- Property is near public transit
- Urban Location
Utilities
- Forced Air Heating System
- Sewer Paid
Additional Features
- Balcony
- Two or More Common Walls
Listing and Financial Details
- Tax Lot 1
- Tax Tract Number 35461
- Assessor Parcel Number 7278023048
Community Details
Overview
- Master Insurance
- 78 Units
- Ocean Gate Square Association, Phone Number (562) 597-5007
Amenities
- Recreation Room
Recreation
- Fitness Center
Security
- Card or Code Access
- Gated Community
- Carbon Monoxide Detectors
- Fire and Smoke Detector
Ownership History
Purchase Details
Home Financials for this Owner
Home Financials are based on the most recent Mortgage that was taken out on this home.Purchase Details
Home Financials for this Owner
Home Financials are based on the most recent Mortgage that was taken out on this home.Purchase Details
Home Financials for this Owner
Home Financials are based on the most recent Mortgage that was taken out on this home.Purchase Details
Purchase Details
Purchase Details
Purchase Details
Home Financials for this Owner
Home Financials are based on the most recent Mortgage that was taken out on this home.Purchase Details
Purchase Details
Similar Homes in Long Beach, CA
Home Values in the Area
Average Home Value in this Area
Purchase History
| Date | Type | Sale Price | Title Company |
|---|---|---|---|
| Deed | -- | Endpoint Title | |
| Grant Deed | $370,000 | Endpoint Title | |
| Grant Deed | $241,000 | First American Title Company | |
| Interfamily Deed Transfer | -- | None Available | |
| Grant Deed | $118,000 | Chicago Title Company | |
| Trustee Deed | $180,162 | Accommodation | |
| Grant Deed | $265,000 | Ticor Title Co Glendale | |
| Corporate Deed | $30,000 | Stewart Title | |
| Warranty Deed | -- | Stewart Title |
Mortgage History
| Date | Status | Loan Amount | Loan Type |
|---|---|---|---|
| Open | $296,000 | New Conventional | |
| Closed | $296,000 | No Value Available | |
| Previous Owner | $228,950 | New Conventional | |
| Previous Owner | $69,300 | Credit Line Revolving | |
| Previous Owner | $212,000 | Purchase Money Mortgage | |
| Previous Owner | $79,500 | Unknown | |
| Previous Owner | $60,000 | Unknown |
Property History
| Date | Event | Price | Change | Sq Ft Price |
|---|---|---|---|---|
| 07/23/2025 07/23/25 | Price Changed | $419,995 | 0.0% | $719 / Sq Ft |
| 07/23/2025 07/23/25 | Price Changed | $2,693 | 0.0% | $5 / Sq Ft |
| 07/17/2025 07/17/25 | Price Changed | $419,996 | 0.0% | $719 / Sq Ft |
| 07/07/2025 07/07/25 | Price Changed | $2,694 | 0.0% | $5 / Sq Ft |
| 07/07/2025 07/07/25 | Price Changed | $419,997 | 0.0% | $719 / Sq Ft |
| 06/25/2025 06/25/25 | For Sale | $419,998 | 0.0% | $719 / Sq Ft |
| 06/03/2025 06/03/25 | Pending | -- | -- | -- |
| 05/24/2025 05/24/25 | Price Changed | $419,998 | 0.0% | $719 / Sq Ft |
| 05/21/2025 05/21/25 | Price Changed | $419,999 | 0.0% | $719 / Sq Ft |
| 05/14/2025 05/14/25 | Price Changed | $419,991 | 0.0% | $719 / Sq Ft |
| 05/12/2025 05/12/25 | For Rent | $2,695 | 0.0% | -- |
| 05/08/2025 05/08/25 | Price Changed | $419,992 | 0.0% | $719 / Sq Ft |
| 05/02/2025 05/02/25 | Price Changed | $419,993 | 0.0% | $719 / Sq Ft |
| 04/30/2025 04/30/25 | Price Changed | $419,994 | 0.0% | $719 / Sq Ft |
| 04/08/2025 04/08/25 | Price Changed | $419,995 | 0.0% | $719 / Sq Ft |
| 12/12/2024 12/12/24 | Price Changed | $419,996 | 0.0% | $719 / Sq Ft |
| 12/03/2024 12/03/24 | Price Changed | $419,997 | 0.0% | $719 / Sq Ft |
| 11/04/2024 11/04/24 | Price Changed | $419,998 | 0.0% | $719 / Sq Ft |
| 10/19/2024 10/19/24 | For Sale | $419,999 | +13.5% | $719 / Sq Ft |
| 01/05/2022 01/05/22 | Sold | $370,000 | +2.8% | $634 / Sq Ft |
| 12/08/2021 12/08/21 | Pending | -- | -- | -- |
| 12/01/2021 12/01/21 | For Sale | $360,000 | +49.4% | $616 / Sq Ft |
| 08/31/2016 08/31/16 | Sold | $241,000 | +2.6% | $413 / Sq Ft |
| 07/30/2016 07/30/16 | Pending | -- | -- | -- |
| 07/24/2016 07/24/16 | For Sale | $234,900 | -- | $402 / Sq Ft |
Tax History Compared to Growth
Tax History
| Year | Tax Paid | Tax Assessment Tax Assessment Total Assessment is a certain percentage of the fair market value that is determined by local assessors to be the total taxable value of land and additions on the property. | Land | Improvement |
|---|---|---|---|---|
| 2024 | $4,990 | $384,947 | $259,995 | $124,952 |
| 2023 | $4,905 | $377,400 | $254,898 | $122,502 |
| 2022 | $3,253 | $263,565 | $159,561 | $104,004 |
| 2021 | $3,185 | $258,398 | $156,433 | $101,965 |
| 2019 | $3,137 | $250,736 | $151,794 | $98,942 |
| 2018 | $3,064 | $245,820 | $148,818 | $97,002 |
| 2016 | $1,652 | $128,356 | $45,903 | $82,453 |
| 2015 | $1,588 | $126,429 | $45,214 | $81,215 |
| 2014 | $1,582 | $123,954 | $44,329 | $79,625 |
Agents Affiliated with this Home
-
Robin Calderon

Seller's Agent in 2025
Robin Calderon
Calperey Inc.
(818) 731-4095
19 Total Sales
-
S
Seller's Agent in 2022
Sarah Ares
Flyhomes
-
P
Seller Co-Listing Agent in 2022
Philippe Noel
Flyhomes
-
NoEmail NoEmail
N
Buyer's Agent in 2022
NoEmail NoEmail
NONMEMBER MRML
(646) 541-2551
3 in this area
5,745 Total Sales
-
Lori Loucks

Seller's Agent in 2016
Lori Loucks
Seven Gables Real Estate
(714) 840-1031
39 Total Sales
-
Xavier Zaragoza
X
Buyer's Agent in 2016
Xavier Zaragoza
Circle Real Estate
(562) 427-4748
4 in this area
40 Total Sales
About Oceangate Square
Map
Source: California Regional Multiple Listing Service (CRMLS)
MLS Number: OC16162035
APN: 7278-023-048
- 640 W 4th St Unit 316
- 640 W 4th St Unit 308
- 640 W 4th St Unit 205
- 640 W 4th St Unit 304
- 460 Golden Ave Unit 434
- 545 W 3rd St
- 555 Maine Ave Unit 113
- 555 Maine Ave Unit 320
- 555 Maine Ave Unit 219
- 532 W 5th St
- 514 Daisy Ave
- 535 Magnolia Ave Unit 310
- 535 Magnolia Ave Unit 101
- 327 Chestnut Ave Unit 201
- 628 Daisy Ave Unit 222
- 628 Daisy Ave Unit 417
- 628 Daisy Ave Unit 420
- 628 Daisy Ave Unit 316
- 463 W 6th St
- 401 W 5th St Unit 3B
