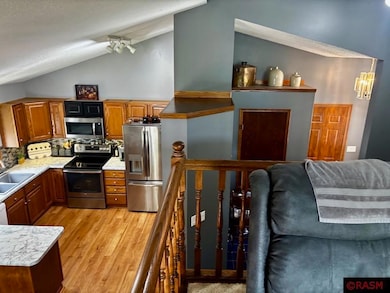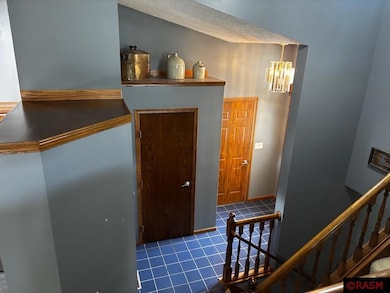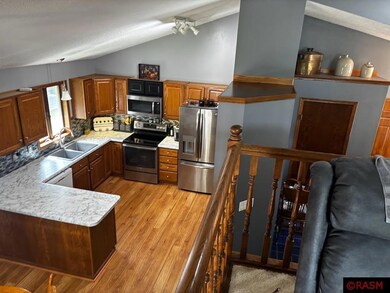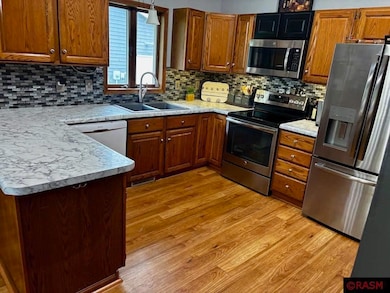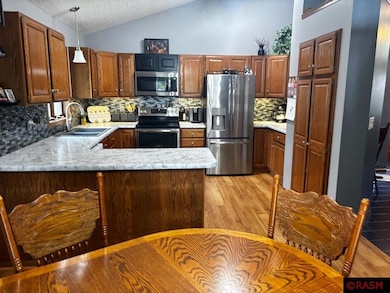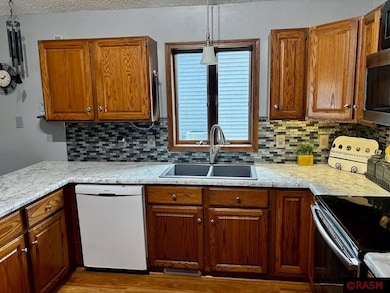720 W Madison St Saint Peter, MN 56082
Estimated payment $2,638/month
Highlights
- Open Floorplan
- Vaulted Ceiling
- 3 Car Attached Garage
- Deck
- Corner Lot
- 4-minute walk to Veterans Memorial Park
About This Home
One owner home in a fantastic location; close to everything! A wonderful layout - not a cookie-cutter home. Walk into the spacious foyer that leads to the kitchen and dining area, lots of quality cabinets, tile backsplash, and dining has patio doors to a large maintenance free deck, then onto a good sized yard with nice landscaping and patio. Upstairs you'll find a large living room that overlooks the main level creating a very open light space. There's also three bedrooms on this level, the primary with o private bath as well as a walk-in closet. The lower level is a walkout with tons of light and windows in every room. Large family room with wet bar to nice size bedrooms, plus another full bath. But it doesn't end there. There's a whole other level for a laundry and storage, a really great space. You'll appreciate the triple garage that even has stairs/direct access to the basement.
Listing Agent
RE/MAX DYNAMIC AGENTS ST. PETER Brokerage Phone: 507-420-8263 License #0094618 Listed on: 09/05/2025

Home Details
Home Type
- Single Family
Est. Annual Taxes
- $4,396
Year Built
- Built in 1990
Lot Details
- 0.25 Acre Lot
- Lot Dimensions are 82 x 132
- Landscaped
- Corner Lot
Home Design
- Frame Construction
- Asphalt Shingled Roof
- Wood Siding
Interior Spaces
- Multi-Level Property
- Open Floorplan
- Wet Bar
- Woodwork
- Vaulted Ceiling
- Ceiling Fan
- Double Pane Windows
- Dining Room
- Tile Flooring
- Eat-In Kitchen
- Washer and Dryer Hookup
Bedrooms and Bathrooms
- 5 Bedrooms
- Walk-In Closet
- In-Law or Guest Suite
Finished Basement
- Walk-Out Basement
- Basement Fills Entire Space Under The House
- Block Basement Construction
- Basement Window Egress
Home Security
- Carbon Monoxide Detectors
- Fire and Smoke Detector
Parking
- 3 Car Attached Garage
- Garage Door Opener
- Driveway
Outdoor Features
- Deck
- Patio
Utilities
- Forced Air Heating and Cooling System
- Underground Utilities
- Gas Water Heater
- Phone Available
Listing and Financial Details
- Assessor Parcel Number 19.791.2457
Map
Home Values in the Area
Average Home Value in this Area
Property History
| Date | Event | Price | List to Sale | Price per Sq Ft |
|---|---|---|---|---|
| 09/05/2025 09/05/25 | For Sale | $437,000 | -- | $134 / Sq Ft |
Source: REALTOR® Association of Southern Minnesota
MLS Number: 7038509
APN: R-19.791.2457
- 826 N 9th St
- 310 N Minnesota Ave
- 626 Austin Dr
- 808 Austin Dr
- 1306 N Washington Ave
- 803 Churchill Ct
- 1110 S Washington Ave
- 2037 Pratt Cir
- 2056 Pratt Cir
- 1205 Lloyd Ln
- 0 Tbd Cty 20 Fields Unit 7038067
- 2015 Essler Dr
- 2012 Essler Dr
- 2024 Essler Dr
- 2105 Lunden St
- 0 Tbd West Traverse Rd
- 701 Aspen Dr
- 2113 Lunden St
- 0 Riverview Rd
- 1850 Macintosh Ct
- 532 Capitol Dr
- 410 S Minnesota Ave
- 970 N 3rd St
- 1320 N 5th St
- 1901 Meridian St
- 2021 Clark St
- 1811 Vista View Dr
- 1051 Alpine Way
- 1805 Gault St
- 1001 Alpine Way
- 329 S 2nd St
- 110 Maple Dr Unit 74
- 34 Wood Dr Unit 38
- 128 Maple Dr Unit 63
- 203 Spruce Ln Unit 85
- 101 Main St S
- 128 2nd St
- 411 N 3rd St
- 870-880 Kingsway
- 1690 Premier Dr

