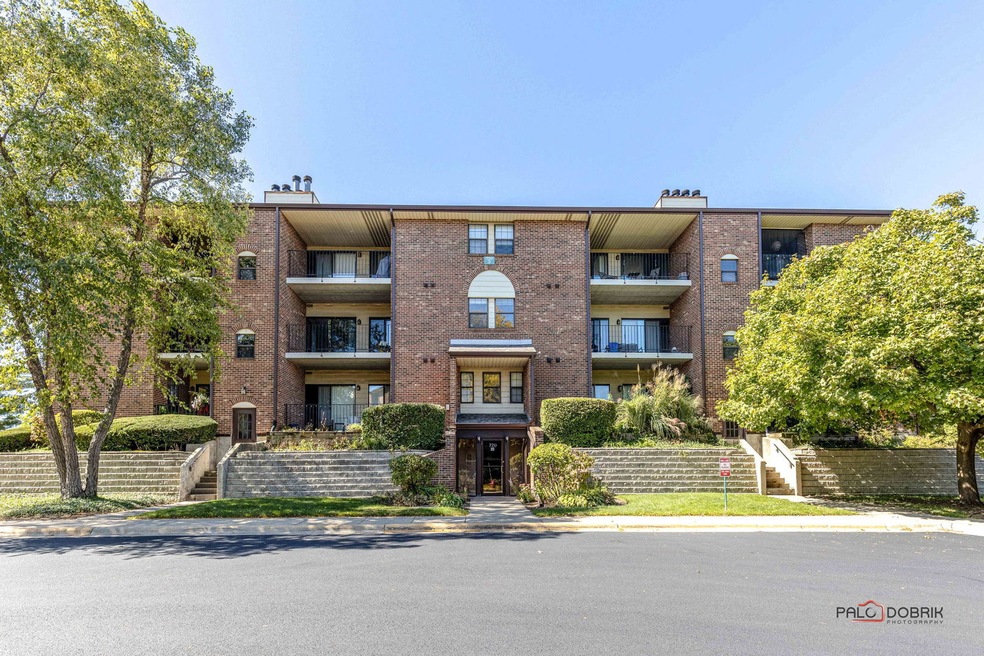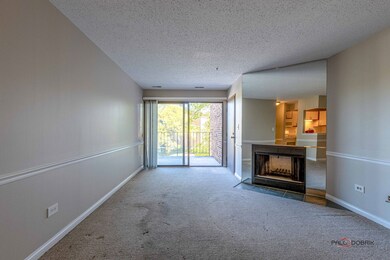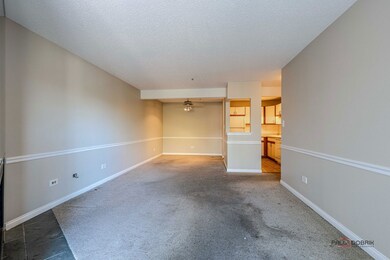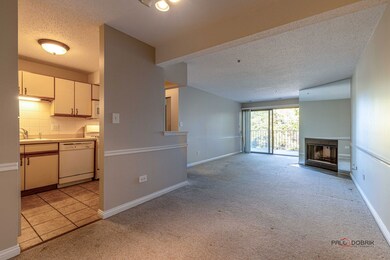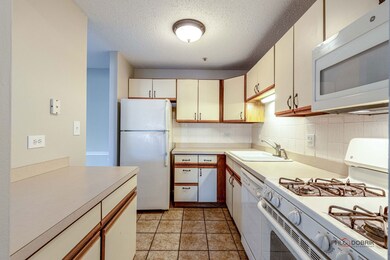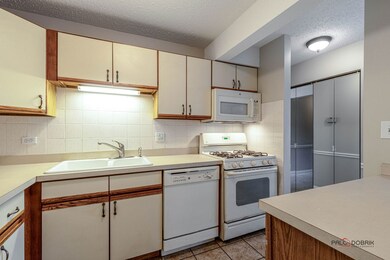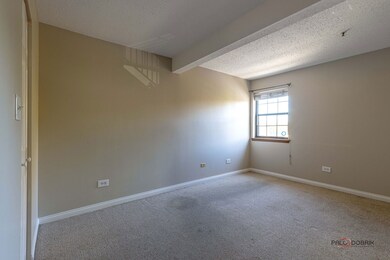
720 Weidner Rd Unit 203 Buffalo Grove, IL 60089
South Buffalo Grove NeighborhoodHighlights
- Water Views
- Golf Course Community
- Lock-and-Leave Community
- Buffalo Grove High School Rated A+
- Landscaped Professionally
- 5-minute walk to Lions Park
About This Home
As of October 2024Spacious condo in highly desirable Chatham Place with jumbo balcony with pretty views that opens to both bedrooms as well as the living room; fireplace for cozy relaxing! Note the bath opens to the hallway and primary bedroom. Living room and bedrooms are extremely generous. Floor plan is very livable with super convenient in unit washer and dryer & front and back entries. The assigned garage space is well lit, warm and clean as is garage storage space. There's plenty of outdoor space for visitors and owners' second cars. Excellent schools, lovely parks and easy to walk sidewalks and trails are abundant! Be the one to profit from updating this freshly painted welcoming abode. All appliances and humidifier as is- water heater is newer. $2000.00 carpet credit to buyer. Come see today!
Last Agent to Sell the Property
RE/MAX Suburban License #471004322 Listed on: 09/23/2024

Property Details
Home Type
- Condominium
Est. Annual Taxes
- $3,234
Year Built
- Built in 1988
Lot Details
- Landscaped Professionally
- Drought Tolerant Landscaping
HOA Fees
- $369 Monthly HOA Fees
Parking
- 1 Car Attached Garage
- Parking Storage or Cabinetry
- Garage Transmitter
- Side or Rear Entrance to Parking
- Garage Door Opener
- Driveway
- Visitor Parking
- Parking Lot
- Parking Included in Price
- Assigned Parking
Home Design
- Brick Exterior Construction
- Concrete Perimeter Foundation
Interior Spaces
- 1,100 Sq Ft Home
- 3-Story Property
- Ceiling Fan
- Wood Burning Fireplace
- Family Room
- Living Room with Fireplace
- L-Shaped Dining Room
- Water Views
- Intercom
Kitchen
- Range
- Microwave
- Dishwasher
- Disposal
Flooring
- Carpet
- Ceramic Tile
Bedrooms and Bathrooms
- 2 Bedrooms
- 2 Potential Bedrooms
- Walk-In Closet
- 1 Full Bathroom
Laundry
- Laundry Room
- Dryer
- Washer
Outdoor Features
- Balcony
Schools
- Joyce Kilmer Elementary School
- Cooper Middle School
- Buffalo Grove High School
Utilities
- Central Air
- Humidifier
- Heating System Uses Natural Gas
- Gas Water Heater
- Cable TV Available
Community Details
Overview
- Association fees include water, parking, insurance, exterior maintenance, lawn care, scavenger, snow removal
- 24 Units
- Association Phone (312) 379-0400
- Chatham Place Subdivision
- Property managed by Forth Group
- Lock-and-Leave Community
Amenities
- Common Area
- Coin Laundry
- Elevator
Recreation
- Golf Course Community
Pet Policy
- Cats Allowed
Security
- Resident Manager or Management On Site
- Storm Screens
- Carbon Monoxide Detectors
- Fire Sprinkler System
Ownership History
Purchase Details
Home Financials for this Owner
Home Financials are based on the most recent Mortgage that was taken out on this home.Purchase Details
Home Financials for this Owner
Home Financials are based on the most recent Mortgage that was taken out on this home.Purchase Details
Home Financials for this Owner
Home Financials are based on the most recent Mortgage that was taken out on this home.Purchase Details
Home Financials for this Owner
Home Financials are based on the most recent Mortgage that was taken out on this home.Purchase Details
Home Financials for this Owner
Home Financials are based on the most recent Mortgage that was taken out on this home.Purchase Details
Home Financials for this Owner
Home Financials are based on the most recent Mortgage that was taken out on this home.Purchase Details
Home Financials for this Owner
Home Financials are based on the most recent Mortgage that was taken out on this home.Similar Homes in the area
Home Values in the Area
Average Home Value in this Area
Purchase History
| Date | Type | Sale Price | Title Company |
|---|---|---|---|
| Warranty Deed | $190,000 | First American Title | |
| Warranty Deed | $190,000 | First American Title | |
| Quit Claim Deed | -- | -- | |
| Quit Claim Deed | -- | -- | |
| Quit Claim Deed | -- | -- | |
| Warranty Deed | $177,500 | Attorneys Title Guaranty Fun | |
| Warranty Deed | $106,000 | Chicago Title Insurance Co | |
| Warranty Deed | $96,500 | Attorneys Natl Title Network | |
| Joint Tenancy Deed | $86,000 | -- |
Mortgage History
| Date | Status | Loan Amount | Loan Type |
|---|---|---|---|
| Previous Owner | $105,600 | Stand Alone Refi Refinance Of Original Loan | |
| Previous Owner | $105,600 | Stand Alone Refi Refinance Of Original Loan | |
| Previous Owner | $168,625 | Fannie Mae Freddie Mac | |
| Previous Owner | $20,900 | Credit Line Revolving | |
| Previous Owner | $131,250 | Unknown | |
| Previous Owner | $118,000 | Unknown | |
| Previous Owner | $100,000 | No Value Available | |
| Previous Owner | $40,000 | No Value Available | |
| Previous Owner | $87,300 | No Value Available |
Property History
| Date | Event | Price | Change | Sq Ft Price |
|---|---|---|---|---|
| 10/31/2024 10/31/24 | Sold | $190,000 | -2.3% | $173 / Sq Ft |
| 10/14/2024 10/14/24 | Pending | -- | -- | -- |
| 10/03/2024 10/03/24 | Price Changed | $194,500 | 0.0% | $177 / Sq Ft |
| 10/03/2024 10/03/24 | For Sale | $194,500 | -- | $177 / Sq Ft |
Tax History Compared to Growth
Tax History
| Year | Tax Paid | Tax Assessment Tax Assessment Total Assessment is a certain percentage of the fair market value that is determined by local assessors to be the total taxable value of land and additions on the property. | Land | Improvement |
|---|---|---|---|---|
| 2024 | $3,079 | $13,422 | $603 | $12,819 |
| 2023 | $3,079 | $13,422 | $603 | $12,819 |
| 2022 | $3,079 | $13,422 | $603 | $12,819 |
| 2021 | $3,020 | $11,879 | $133 | $11,746 |
| 2020 | $3,018 | $11,879 | $133 | $11,746 |
| 2019 | $3,014 | $13,165 | $133 | $13,032 |
| 2018 | $2,323 | $10,182 | $117 | $10,065 |
| 2017 | $2,301 | $10,182 | $117 | $10,065 |
| 2016 | $2,414 | $10,182 | $117 | $10,065 |
| 2015 | $2,496 | $9,969 | $284 | $9,685 |
| 2014 | $2,473 | $9,969 | $284 | $9,685 |
| 2013 | $2,267 | $9,969 | $284 | $9,685 |
Agents Affiliated with this Home
-
Rita O'Connor

Seller's Agent in 2024
Rita O'Connor
RE/MAX Suburban
(847) 348-1234
1 in this area
46 Total Sales
-
Miroslaw Firlej
M
Buyer's Agent in 2024
Miroslaw Firlej
Arc Red Inc Arc Realty Group
(708) 715-2423
1 in this area
58 Total Sales
Map
Source: Midwest Real Estate Data (MRED)
MLS Number: 12172644
APN: 03-05-303-023-1036
- 740 Weidner Rd Unit 206
- 5 Forestway Ct
- 671 Hapsfield Ln Unit 304
- 725 Grove Dr Unit 209
- 705 Grove Dr Unit 101
- 631 Hapsfield Ln Unit 306
- 389 Weidner Rd
- 1087 Miller Ln Unit 205
- 16 E Heritage Ct
- 931 Bernard Dr
- 899 Bernard Dr
- 1130 Bernard Dr
- 3221 N Heritage Ln
- 15 Greenwood Ct S
- 3243 N Heritage Ln
- 879 Trace Dr Unit 106
- 889 Thornton Ln
- 3350 N Carriageway Dr Unit 217
- 3350 N Carriageway Dr Unit 114
- 3300 N Carriageway Dr Unit 209
