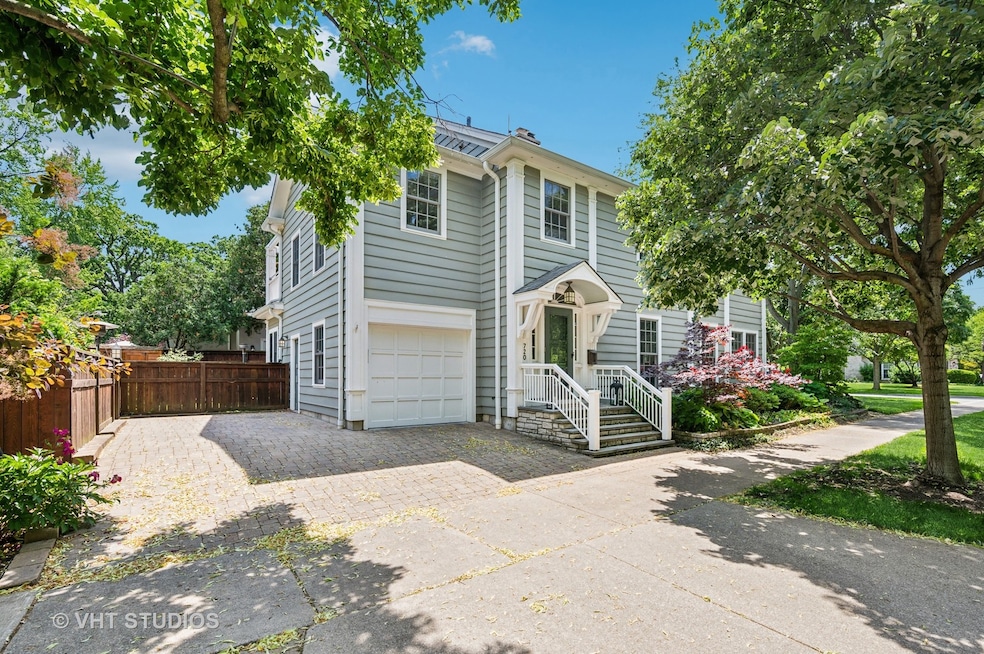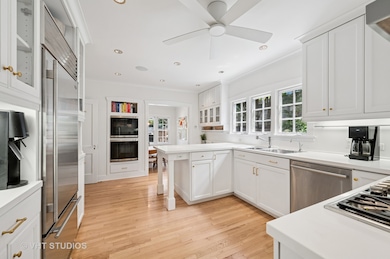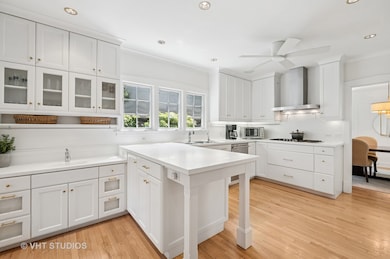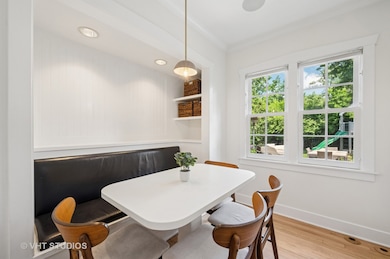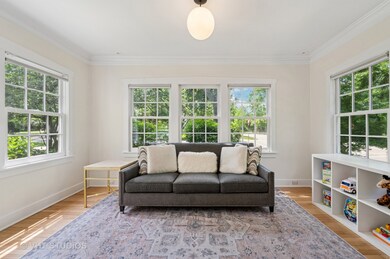
720 Willow Rd Winnetka, IL 60093
Highlights
- Cape Cod Architecture
- Recreation Room
- Finished Attic
- Greeley Elementary School Rated A
- Wood Flooring
- 5-minute walk to Robert E. Burke Memorial Park
About This Home
As of July 2025Introducing a stunning blend of timeless sophistication and modern functionality in the heart of Winnetka. This sun-drenched 5-bedroom, 4.1-bathroom home spans 3,440 square feet of thoughtfully designed living space, perfect for today's lifestyle. Step inside to discover hardwood floors, a striking stone fireplace, and Marvin windows that flood the home with natural light. The chef's kitchen is a standout with premium stainless steel appliances, including a Subzero refrigerator, Gaggenau double oven, Thermador range, and Bosch dishwasher as well as an eat-in peninsula and adjacent breakfast room with built-in banquette. A newly updated powder room, mudroom and attached garage complete the elegant main level. Upstairs, the oversized primary suite is a private retreat, featuring an en-suite bathroom with steam shower and dual shower heads, plus two additional flex spaces ideal for a nursery, home office, or art studio. Three additional bedrooms on the second level include an en-suite, hall bath and a bedroom with a private balcony overlooking the beautifully landscaped backyard. The freshly finished basement offers even more versatility, with a large recreation area, a bedroom or workout room, and a full bath-ideal for guests or family hangouts. Enjoy summer entertaining in the fenced-in backyard with a hardscape patio surrounded by lush landscaping. A private driveway for three vehicles and a heated attached garage offer comfort and convenience year-round. Located in Greeley Elementary, this home is just steps from the Metra train, parks, library, and vibrant downtown Winnetka, offering the very best of North Shore living. Experience refined comfort and convenience-your new chapter begins at 720 Willow Road.
Last Agent to Sell the Property
Baird & Warner License #471011890 Listed on: 06/19/2025

Home Details
Home Type
- Single Family
Est. Annual Taxes
- $19,242
Year Built
- Built in 1924 | Remodeled in 2000
Lot Details
- 6,621 Sq Ft Lot
- Lot Dimensions are 50 x 132
- Paved or Partially Paved Lot
Parking
- 1 Car Garage
- Driveway
Home Design
- Cape Cod Architecture
- Asphalt Roof
- Concrete Perimeter Foundation
Interior Spaces
- 3,440 Sq Ft Home
- 2-Story Property
- Built-In Features
- Skylights
- Wood Burning Fireplace
- Family Room
- Living Room with Fireplace
- Breakfast Room
- Formal Dining Room
- Home Office
- Recreation Room
- Bonus Room
- Wood Flooring
- Basement Fills Entire Space Under The House
- Finished Attic
Kitchen
- Double Oven
- Cooktop with Range Hood
- Microwave
- High End Refrigerator
- Dishwasher
- Stainless Steel Appliances
- Disposal
Bedrooms and Bathrooms
- 4 Bedrooms
- 5 Potential Bedrooms
- Walk-In Closet
- Steam Shower
Laundry
- Laundry Room
- Dryer
- Washer
- Sink Near Laundry
Outdoor Features
- Balcony
- Patio
Schools
- Greeley Elementary School
- The Skokie Middle School
- New Trier Twp High School Northfield/Wi
Utilities
- Zoned Heating and Cooling
- Radiator
- Heating System Uses Steam
- Radiant Heating System
- 200+ Amp Service
Ownership History
Purchase Details
Home Financials for this Owner
Home Financials are based on the most recent Mortgage that was taken out on this home.Purchase Details
Purchase Details
Home Financials for this Owner
Home Financials are based on the most recent Mortgage that was taken out on this home.Purchase Details
Home Financials for this Owner
Home Financials are based on the most recent Mortgage that was taken out on this home.Purchase Details
Home Financials for this Owner
Home Financials are based on the most recent Mortgage that was taken out on this home.Similar Homes in Winnetka, IL
Home Values in the Area
Average Home Value in this Area
Purchase History
| Date | Type | Sale Price | Title Company |
|---|---|---|---|
| Warranty Deed | $1,301,000 | None Listed On Document | |
| Warranty Deed | -- | None Listed On Document | |
| Warranty Deed | $830,000 | Chicago Title | |
| Warranty Deed | $775,000 | 1St American Title | |
| Warranty Deed | $665,000 | Centennial Title Incorporate |
Mortgage History
| Date | Status | Loan Amount | Loan Type |
|---|---|---|---|
| Open | $1,045,000 | New Conventional | |
| Closed | $1,040,800 | New Conventional | |
| Previous Owner | $100,000 | Balloon | |
| Previous Owner | $664,000 | New Conventional | |
| Previous Owner | $381,000 | New Conventional | |
| Previous Owner | $417,000 | New Conventional | |
| Previous Owner | $100,000 | Credit Line Revolving | |
| Previous Owner | $500,000 | Unknown | |
| Previous Owner | $500,000 | No Value Available | |
| Previous Owner | $450,000 | No Value Available |
Property History
| Date | Event | Price | Change | Sq Ft Price |
|---|---|---|---|---|
| 07/24/2025 07/24/25 | Sold | $1,525,000 | +7.0% | $443 / Sq Ft |
| 06/22/2025 06/22/25 | Pending | -- | -- | -- |
| 06/19/2025 06/19/25 | For Sale | $1,425,000 | +9.5% | $414 / Sq Ft |
| 07/23/2024 07/23/24 | Sold | $1,301,000 | +8.5% | $378 / Sq Ft |
| 06/10/2024 06/10/24 | Pending | -- | -- | -- |
| 06/06/2024 06/06/24 | Price Changed | $1,199,000 | +4.3% | $349 / Sq Ft |
| 06/05/2024 06/05/24 | For Sale | $1,150,000 | +38.6% | $334 / Sq Ft |
| 05/04/2020 05/04/20 | Sold | $830,000 | -5.1% | $268 / Sq Ft |
| 03/05/2020 03/05/20 | Pending | -- | -- | -- |
| 02/10/2020 02/10/20 | For Sale | $875,000 | -- | $283 / Sq Ft |
Tax History Compared to Growth
Tax History
| Year | Tax Paid | Tax Assessment Tax Assessment Total Assessment is a certain percentage of the fair market value that is determined by local assessors to be the total taxable value of land and additions on the property. | Land | Improvement |
|---|---|---|---|---|
| 2024 | $19,242 | $83,000 | $18,150 | $64,850 |
| 2023 | $18,115 | $83,000 | $18,150 | $64,850 |
| 2022 | $18,115 | $83,000 | $18,150 | $64,850 |
| 2021 | $14,658 | $56,481 | $13,200 | $43,281 |
| 2020 | $13,632 | $56,481 | $13,200 | $43,281 |
| 2019 | $13,517 | $61,393 | $13,200 | $48,193 |
| 2018 | $16,272 | $71,277 | $11,220 | $60,057 |
| 2017 | $15,784 | $71,277 | $11,220 | $60,057 |
| 2016 | $15,228 | $71,277 | $11,220 | $60,057 |
| 2015 | $16,028 | $67,770 | $9,240 | $58,530 |
| 2014 | $15,697 | $67,770 | $9,240 | $58,530 |
| 2013 | $14,958 | $67,770 | $9,240 | $58,530 |
Agents Affiliated with this Home
-
Marlene Rubenstein

Seller's Agent in 2025
Marlene Rubenstein
Baird Warner
(847) 565-6666
19 in this area
449 Total Sales
-
Dena Fox

Seller Co-Listing Agent in 2025
Dena Fox
Baird Warner
(847) 899-4666
7 in this area
158 Total Sales
-
Jessica Rosien

Buyer's Agent in 2025
Jessica Rosien
Compass
(608) 320-9833
28 Total Sales
-
Mike LeFevere

Seller's Agent in 2024
Mike LeFevere
Compass
(312) 319-1168
6 in this area
67 Total Sales
-
Rene Nelson

Seller's Agent in 2020
Rene Nelson
Compass
(847) 338-4001
5 in this area
21 Total Sales
-
Tim Sheahan

Buyer's Agent in 2020
Tim Sheahan
Compass
(312) 733-7201
1 in this area
594 Total Sales
Map
Source: Midwest Real Estate Data (MRED)
MLS Number: 12396816
APN: 05-21-300-001-0000
- 380 Green Bay Rd Unit 4D
- 730 Oak St Unit 730
- 600 Ash St
- 647 Garland Ave
- 390 Birch St
- 886 Willow Rd
- 917 Willow Rd
- 550 Oak St
- 355 Myrtle St
- 518 Elder Ln
- 384 Provident Ave
- 605 Lincoln Ave
- 545 Sheridan Rd
- 567 Provident Ave
- 891 Spruce St
- 314 Woodland Ave
- 646 Prospect Ave
- 803 Pine St
- 22 Indian Hill Rd
- 640 Winnetka Mews Unit 108
