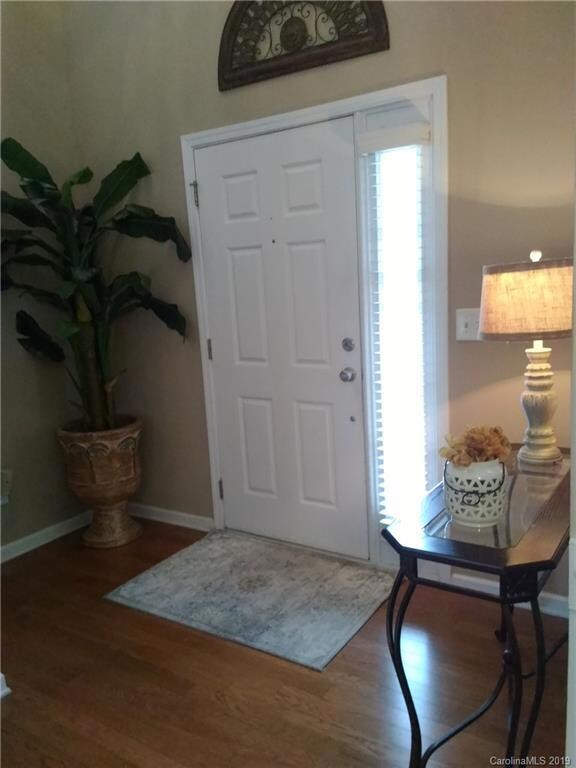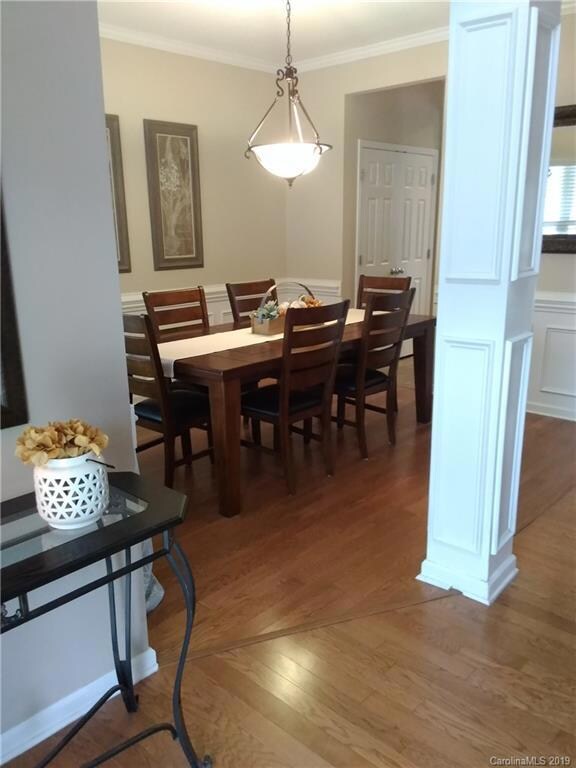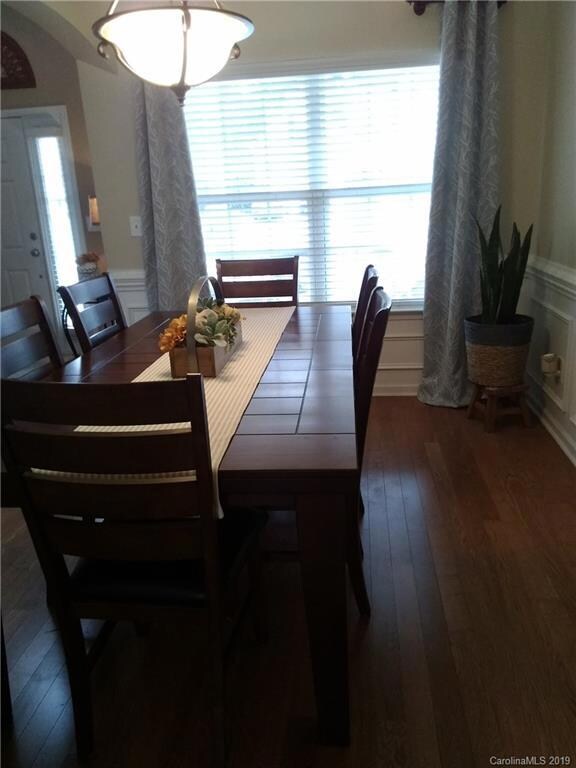
720 Yvonne Dr SW Concord, NC 28027
Estimated Value: $410,210 - $439,000
Highlights
- Open Floorplan
- Traditional Architecture
- Front Porch
- Pitts School Road Elementary School Rated A-
- Community Pool
- 2 Car Attached Garage
About This Home
As of December 2019Beautifully maintained home in the much sought after Yates Meadow community. Three bedroom, 2 1/2 bathroom, a large bonus room, a spacious laundry room upstairs, and a wonderful open floor plan downstairs with tons of natural light. The master suite has two walk in closets and a large tub. Fully fenced back yard with three gates for convenience. Nice flat lot with a wooded view in the back. Newer flooring, freshly shampooed carpets, and fresh neutral paint throughout. Rocking chair front porch, and nice sized concrete patio in the back. The neighborhood has a pool, playground, and a dog park. Conveniently located between HWY 49 and 29 so 85 and 485 are very easy to get to.
Last Listed By
Keller Williams Unlimited Brokerage Email: pennycarter@kw.com License #289331 Listed on: 11/14/2019

Home Details
Home Type
- Single Family
Est. Annual Taxes
- $3,681
Year Built
- Built in 2007
Lot Details
- 10,018 Sq Ft Lot
- Lot Dimensions are 75'x135'x75'x135'
- Fenced
- Level Lot
- Property is zoned CURM-2
HOA Fees
- $33 Monthly HOA Fees
Parking
- 2 Car Attached Garage
- Driveway
Home Design
- Traditional Architecture
- Brick Exterior Construction
- Slab Foundation
- Vinyl Siding
Interior Spaces
- 2-Story Property
- Open Floorplan
- Ceiling Fan
- Living Room with Fireplace
- Pull Down Stairs to Attic
- Home Security System
Kitchen
- Electric Oven
- Electric Range
- Plumbed For Ice Maker
- Dishwasher
Flooring
- Laminate
- Vinyl
Bedrooms and Bathrooms
- 3 Bedrooms
- Garden Bath
Outdoor Features
- Shed
- Front Porch
Utilities
- Forced Air Heating System
- Gas Water Heater
- Cable TV Available
Listing and Financial Details
- Assessor Parcel Number 5508-82-2384-0000
Community Details
Overview
- Cedar Management Association
- Yates Meadow Subdivision
- Mandatory home owners association
Recreation
- Community Playground
- Community Pool
- Dog Park
Security
- Card or Code Access
Ownership History
Purchase Details
Home Financials for this Owner
Home Financials are based on the most recent Mortgage that was taken out on this home.Purchase Details
Home Financials for this Owner
Home Financials are based on the most recent Mortgage that was taken out on this home.Purchase Details
Similar Homes in the area
Home Values in the Area
Average Home Value in this Area
Purchase History
| Date | Buyer | Sale Price | Title Company |
|---|---|---|---|
| Stallings Margaret Ann | $265,000 | None Available | |
| Carl Scott | $216,500 | None Available | |
| Brookwood Home Builders Inc | $42,000 | None Available |
Mortgage History
| Date | Status | Borrower | Loan Amount |
|---|---|---|---|
| Previous Owner | Carl Scott | $98,000 | |
| Previous Owner | Carl Scott | $100,000 |
Property History
| Date | Event | Price | Change | Sq Ft Price |
|---|---|---|---|---|
| 12/30/2019 12/30/19 | Sold | $265,000 | -1.3% | $122 / Sq Ft |
| 11/27/2019 11/27/19 | Pending | -- | -- | -- |
| 11/19/2019 11/19/19 | Price Changed | $268,500 | -6.3% | $124 / Sq Ft |
| 11/14/2019 11/14/19 | For Sale | $286,500 | -- | $132 / Sq Ft |
Tax History Compared to Growth
Tax History
| Year | Tax Paid | Tax Assessment Tax Assessment Total Assessment is a certain percentage of the fair market value that is determined by local assessors to be the total taxable value of land and additions on the property. | Land | Improvement |
|---|---|---|---|---|
| 2024 | $3,681 | $369,530 | $80,000 | $289,530 |
| 2023 | $3,211 | $263,170 | $55,000 | $208,170 |
| 2022 | $3,211 | $263,170 | $55,000 | $208,170 |
| 2021 | $3,211 | $263,170 | $55,000 | $208,170 |
| 2020 | $3,211 | $263,170 | $55,000 | $208,170 |
| 2019 | $2,395 | $196,330 | $37,000 | $159,330 |
| 2018 | $2,356 | $196,330 | $37,000 | $159,330 |
| 2017 | $2,317 | $196,330 | $37,000 | $159,330 |
| 2016 | $1,374 | $178,380 | $34,000 | $144,380 |
| 2015 | $2,105 | $178,380 | $34,000 | $144,380 |
| 2014 | $2,105 | $178,380 | $34,000 | $144,380 |
Agents Affiliated with this Home
-
Penny Carter
P
Seller's Agent in 2019
Penny Carter
Keller Williams Unlimited
(704) 490-7673
39 Total Sales
-
L
Buyer's Agent in 2019
Leaurel Lube
Keller Williams Premier
Map
Source: Canopy MLS (Canopy Realtor® Association)
MLS Number: 3568704
APN: 5508-82-2384-0000
- 709 Yvonne Dr SW
- 5386 Josephine Ln SW
- 5375 Josephine Ln SW
- 786 Treva Anne Dr SW
- 5854 Crimson Oak Ct
- 849 Treva Anne Dr SW
- 5307 Hackberry Ln SW
- 4271 Millet St SW
- Lot 2 Rocky River Crossing Rd
- Lot 4 Rocky River Crossing Rd
- Lot 5 Rocky River Crossing Rd
- Lot 6 Rocky River Crossing Rd
- LOT 3 Rocky River Crossing Rd
- 5136 Wheat Dr SW
- 4642 Willow Glen Rd
- 6115 The Meadows Ln
- 4823 Morris Glen Dr
- 4062 Red Gate Ave Unit 4
- 6222 Meadow Glen Ln
- 5611 Hammermill Dr
- 720 Yvonne Dr SW
- 724 Yvonne Dr SW
- 716 Yvonne Dr SW
- 712 Yvonne Dr SW
- 728 Yvonne Dr SW
- 713 Yvonne Dr SW
- 721 Yvonne Dr SW
- 717 Yvonne Dr SW
- 5398 Josephine Ln SW
- 708 Yvonne Dr SW
- 732 Yvonne Dr SW
- 5394 Josephine Ln SW
- 704 Yvonne Dr SW
- 736 Yvonne Dr SW
- 705 Yvonne Dr SW
- 5399 Josephine Ln SW
- 5390 Josephine Ln SW
- 700 Yvonne Dr SW
- 5395 Josephine Ln SW
- 701 Yvonne Dr SW






