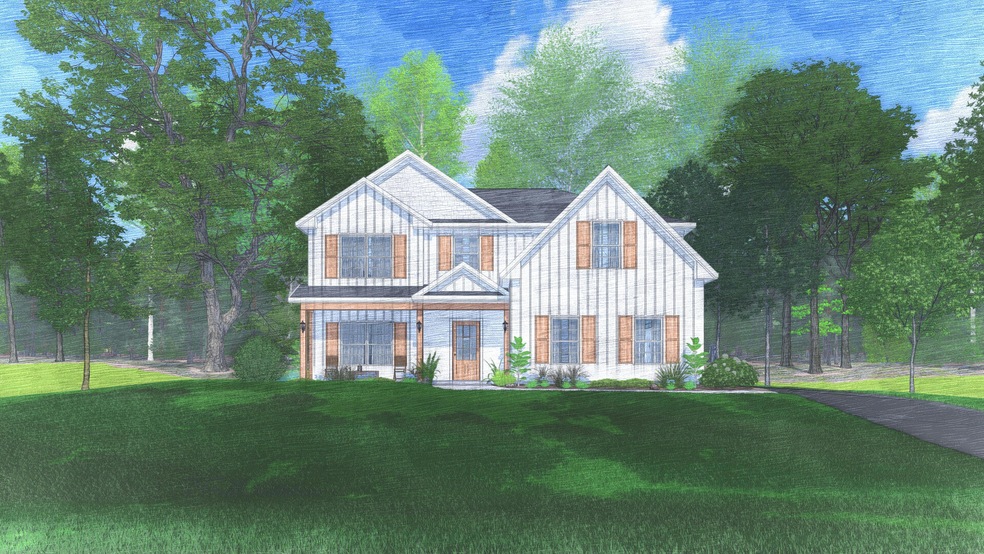7200 Bill Dorn Rd Unit 11 Appling, GA 30802
Estimated payment $3,317/month
About This Home
Discover the beauty of space, style, and serenity at Dornwood Estates, one of Hughston Homes' most luxurious communities located on the peaceful stretch of Bill Dorn Road in Columbia County, Georgia. Welcome to our Cannaberra A Floorplan, a Stylish & Sensible plan featuring 2787 SF of open and Inviting Living Space. This thoughtfully designed plan features a light-filled entry foyer, a formal dining room with coffered ceiling and detailed trim work, and the Spacious Great Room features a cozy wood-burning Fireplace. The open gourmet kitchen is a chef's dream with stylish cabinetry, quartz countertops, a tiled herringbone backsplash, stainless steel appliances including a single wall oven/microwave combo, an electric cooktop, a vent hood, a luxury dishwasher, a large island, and a walk-in pantry for added storage. Just off the garage, the owner's entry includes a signature drop zone for staying organized. The fifth Bedroom and Full Bath are conveniently located on the Main Level, ideal for guests or a home office. Upstairs, you will find the Generously Sized Owner's Suite offers a great place to unwind. Owner's Bath with Garden Tub, frameless Shower, and easy access to the large closet. The Additional Bedrooms are generously sized with ample closet Space. The laundry area and the full hall bath are just steps away. Enjoy luxury vinyl plank Flooring throughout Living areas on the Main Level and Tons of Hughston Homes thoughtfully designed features from our luxury collection, side-entry garage, wrap-around porch, front window blinds, smart home technology, and our signature Gameday patio, complete with a wood-burning fireplace, the Perfect Space for crisp evenings. Dornwood Estates is where luxury meets comfort, and every detail is designed to make you feel right at home.
Listing Agent
Micah Sikes
Hughston Homes Marketing, Inc. License #414794 Listed on: 10/15/2025
Map
Home Details
Home Type
Single Family
Year Built
2025
Lot Details
0
Parking
2
Listing Details
- Property Type: Residential
- Year Built: 2025
- Special Features: NewHome
- Property Sub Type: Detached
Interior Features
- Flooring: Carpet, Other
- Interior Amenities: Built-in Features, Eat-in Kitchen, Entrance Foyer, Garden Tub, Kitchen Island, Pantry, Security System Owned, See Remarks, Smoke Detector(s), Walk-In Closet(s), Other, Electric Dryer Hookup
Exterior Features
- Exterior Features: Insulated Doors, Insulated Windows
- Roof: Composition
Utilities
- Water Source: Public
MLS Schools
- Elementary School: North Columbia
- High School: Harlem
Home Values in the Area
Average Home Value in this Area
Property History
| Date | Event | Price | List to Sale | Price per Sq Ft |
|---|---|---|---|---|
| 10/15/2025 10/15/25 | For Sale | $529,900 | -- | $190 / Sq Ft |
Source: Hive MLS
MLS Number: 548198
- 7200 Bill Dorn Rd
- 7208 Bill Dorn Rd Unit 9
- 7208 Bill Dorn Rd
- Oakwood Plan at Dornwood Estates
- 7204 Bill Dorn Rd
- Magnolia Plan at Dornwood Estates
- Cannaberra Plan at Dornwood Estates
- Harrison Plan at Dornwood Estates
- Cypress Plan at Dornwood Estates
- 7204 Bill Dorn Rd Unit 10
- Jackson Plan at Dornwood Estates
- Belmont Plan at Dornwood Estates
- Camden Plan at Dornwood Estates
- 7051 Bill Dorn Rd
- 340 Arthur Grimaud Way
- 211 Olmstead Ln
- 4960 White Oak Rd
- 7196 Bill Dorn Rd Unit 12
- 7501 Rainey Morris Rd
- 00 E White Oak Rd
- 4105 Whitehouse St
- 627 Garland Trail
- 2865 Old Thomson Rd
- 3025 Bannack Ln
- 110 Stratford Ln
- 1255 Oak Ln
- 944 Old Washington Rd
- 642 Forrest Clary Dr
- 349 Norwich Dr
- 415 Amesbury Dr
- 119 Oliver Hardy Ct
- 165 Dublin Loop
- 456 Bussey Ave
- 317 Bordeaux Dr
- 112 Oliver Hardy Ct
- 1543 Driftwood Ln
- 124 West St
- 322 N Hicks St
- 233 Carlow Dr
- 734 Bancroft Dr
