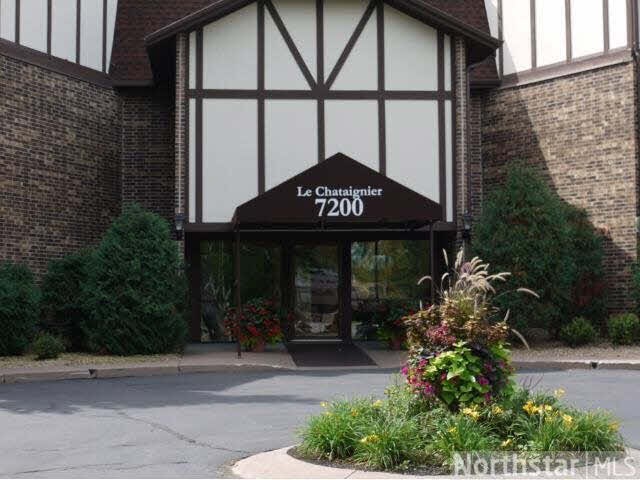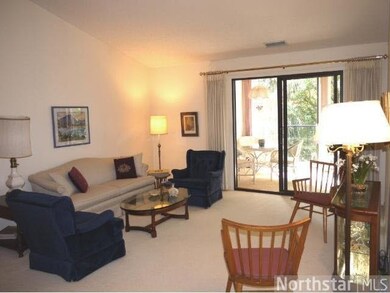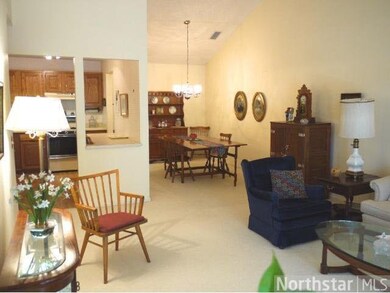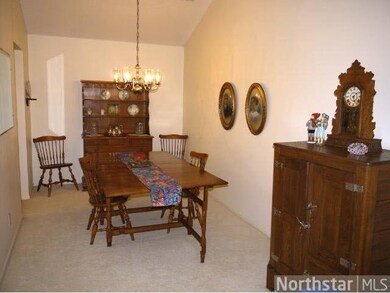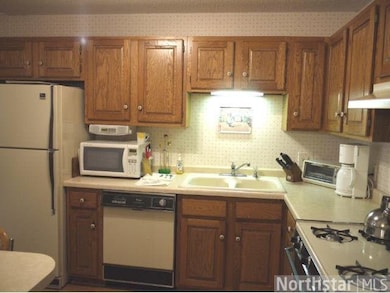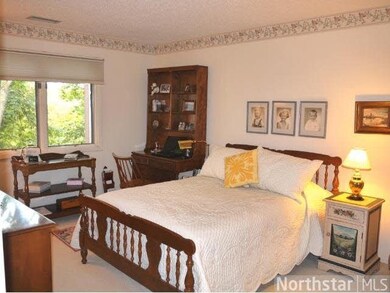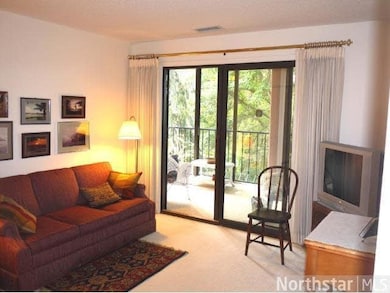
7200 Cahill Rd Edina, MN 55439
Prospect Knolls NeighborhoodHighlights
- Breakfast Area or Nook
- Formal Dining Room
- Woodwork
- Creek Valley Elementary School Rated A
- Porch
- Patio
About This Home
As of September 2014Sough after third floor unit with south facing windows overlooking private wooded area. New furnace and air, new carpet and paint in porch, vaulted LR/DR combo, excellent Edina location.
Last Agent to Sell the Property
Joseph Passofaro
RE/MAX Results Listed on: 09/04/2013
Last Buyer's Agent
Vera Dale
Century 21 Pastrana, Inc
Property Details
Home Type
- Condominium
Est. Annual Taxes
- $1,358
Year Built
- Built in 1983
HOA Fees
- $284 Monthly HOA Fees
Home Design
- Flat Roof Shape
- Brick Exterior Construction
- Tar and Gravel Roof
- Stucco Exterior
Interior Spaces
- 1,288 Sq Ft Home
- Woodwork
- Ceiling Fan
- Formal Dining Room
Kitchen
- Breakfast Area or Nook
- Range
- Microwave
- Dishwasher
Bedrooms and Bathrooms
- 2 Bedrooms
- Primary Bathroom is a Full Bathroom
- Bathroom on Main Level
Laundry
- Dryer
- Washer
Parking
- 1 Car Garage
- Garage Door Opener
Outdoor Features
- Patio
- Porch
Additional Features
- Wheelchair Access
- Many Trees
- Forced Air Heating and Cooling System
Community Details
- Association fees include exterior maintenance, shared amenities, snow removal, trash, water
- Low-Rise Condominium
Listing and Financial Details
- Assessor Parcel Number 0811621130049
Ownership History
Purchase Details
Purchase Details
Home Financials for this Owner
Home Financials are based on the most recent Mortgage that was taken out on this home.Purchase Details
Similar Homes in Edina, MN
Home Values in the Area
Average Home Value in this Area
Purchase History
| Date | Type | Sale Price | Title Company |
|---|---|---|---|
| Warranty Deed | $500 | None Listed On Document | |
| Warranty Deed | $157,500 | Titlesmart Inc | |
| Warranty Deed | $163,500 | -- |
Mortgage History
| Date | Status | Loan Amount | Loan Type |
|---|---|---|---|
| Previous Owner | $118,125 | New Conventional |
Property History
| Date | Event | Price | Change | Sq Ft Price |
|---|---|---|---|---|
| 09/16/2014 09/16/14 | Sold | $157,500 | -1.5% | $138 / Sq Ft |
| 09/08/2014 09/08/14 | Pending | -- | -- | -- |
| 08/14/2014 08/14/14 | For Sale | $159,900 | +0.6% | $140 / Sq Ft |
| 07/25/2014 07/25/14 | Sold | $159,000 | -5.9% | $106 / Sq Ft |
| 07/03/2014 07/03/14 | Pending | -- | -- | -- |
| 07/01/2014 07/01/14 | For Sale | $169,000 | +4.0% | $113 / Sq Ft |
| 01/16/2014 01/16/14 | Sold | $162,500 | +15.2% | $108 / Sq Ft |
| 12/05/2013 12/05/13 | Pending | -- | -- | -- |
| 10/31/2013 10/31/13 | Sold | $141,000 | -2.7% | $109 / Sq Ft |
| 10/01/2013 10/01/13 | Pending | -- | -- | -- |
| 09/04/2013 09/04/13 | For Sale | $144,900 | -23.7% | $113 / Sq Ft |
| 08/20/2013 08/20/13 | For Sale | $189,900 | +27.0% | $127 / Sq Ft |
| 08/15/2013 08/15/13 | Sold | $149,505 | -9.3% | $107 / Sq Ft |
| 07/10/2013 07/10/13 | Pending | -- | -- | -- |
| 03/19/2013 03/19/13 | For Sale | $164,900 | +21.3% | $118 / Sq Ft |
| 09/14/2012 09/14/12 | Sold | $135,900 | -4.3% | $101 / Sq Ft |
| 07/24/2012 07/24/12 | Pending | -- | -- | -- |
| 07/02/2012 07/02/12 | Sold | $142,000 | +2.2% | $117 / Sq Ft |
| 06/29/2012 06/29/12 | For Sale | $138,900 | -2.2% | $103 / Sq Ft |
| 06/11/2012 06/11/12 | Pending | -- | -- | -- |
| 05/18/2012 05/18/12 | For Sale | $142,000 | -- | $117 / Sq Ft |
Tax History Compared to Growth
Tax History
| Year | Tax Paid | Tax Assessment Tax Assessment Total Assessment is a certain percentage of the fair market value that is determined by local assessors to be the total taxable value of land and additions on the property. | Land | Improvement |
|---|---|---|---|---|
| 2023 | $2,616 | $218,500 | $47,000 | $171,500 |
| 2022 | $2,296 | $196,800 | $36,000 | $160,800 |
| 2021 | $2,224 | $178,900 | $30,000 | $148,900 |
| 2020 | $2,244 | $173,000 | $30,000 | $143,000 |
| 2019 | $1,976 | $171,300 | $30,000 | $141,300 |
| 2018 | $1,907 | $151,200 | $24,000 | $127,200 |
| 2017 | $1,963 | $143,800 | $24,000 | $119,800 |
| 2016 | $1,996 | $143,800 | $24,000 | $119,800 |
| 2015 | $1,439 | $128,800 | $24,000 | $104,800 |
| 2014 | -- | $108,300 | $24,000 | $84,300 |
Agents Affiliated with this Home
-
S
Seller's Agent in 2014
Steve Casalenda
RE/MAX
-
D
Seller's Agent in 2014
David Azbill
Coldwell Banker Burnet
-
B
Seller's Agent in 2014
Brad McNamara
Edina Realty, Inc.
-
R
Seller Co-Listing Agent in 2014
Roni Lokken
RE/MAX
-
A
Seller Co-Listing Agent in 2014
Amy McNamara
Edina Realty, Inc.
-
T
Buyer's Agent in 2014
Thomas Ries
Edina Realty, Inc.
Map
Source: REALTOR® Association of Southern Minnesota
MLS Number: 4530304
APN: 08-116-21-13-0022
- 5539 Village Dr
- 5501 Dewey Hill Rd Unit 330
- 5601 Dewey Hill Rd Unit 211
- 5555 W 70th St
- 5541 W 70th St
- 7406 Cahill Rd
- 5555 Dewey Hill Rd Unit 314
- 7125 Shannon Dr
- 55xx Mcguire Rd
- 7108 Shannon Dr
- 7510 Cahill Rd Unit 214B
- 7510 Cahill Rd Unit 211B
- 7510 Cahill Rd Unit 217B
- 7119 Antrim Ct
- 6829 Brook Dr
- 7444 Shannon Dr
- 7500 Cahill Rd Unit 308C
- 7520 Cahill Rd Unit 222A
- 7500 Cahill Rd Unit 105C
- 7500 Cahill Rd Unit 207C
