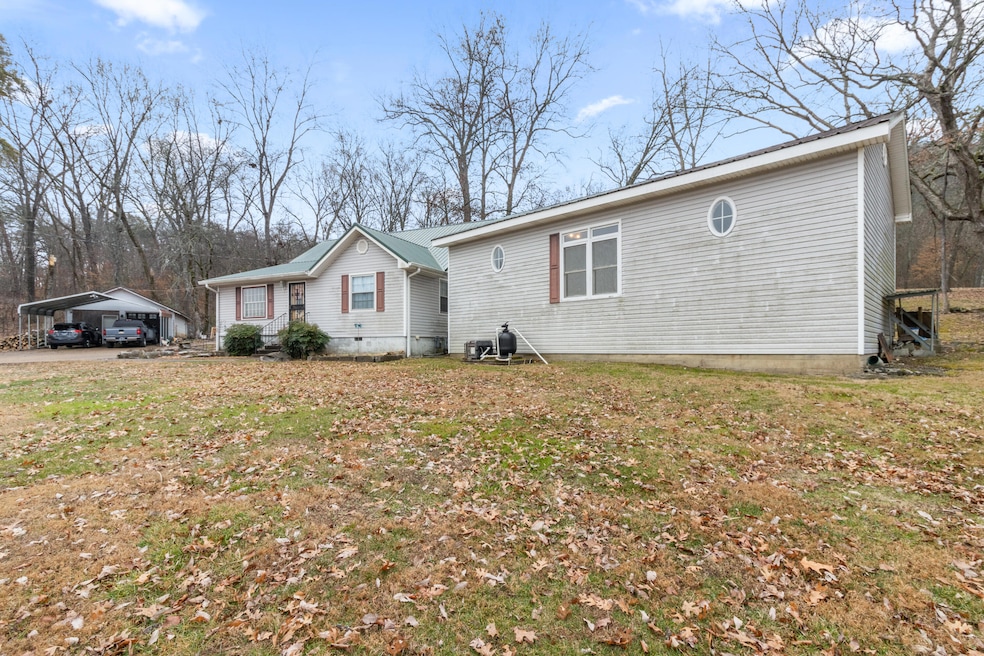
$375,000
- 3 Beds
- 2 Baths
- 2,692 Sq Ft
- 6400 Ridge Lake Rd
- Unit 3
- Hixson, TN
Ridge Lake Warmth, Big Ridge Convenience- A Home That's Been Truly Loved and Cared For! Enjoy this beautifully maintained home in the private and wooded community of Big Ridge! Step inside to a large vaulted living room that opens to the kitchen, creating the perfect space for entertaining. The home features three spacious bedrooms, a massive basement/rec room ideal for play or relaxation, and
Alyssa Wade Keller Williams Realty






