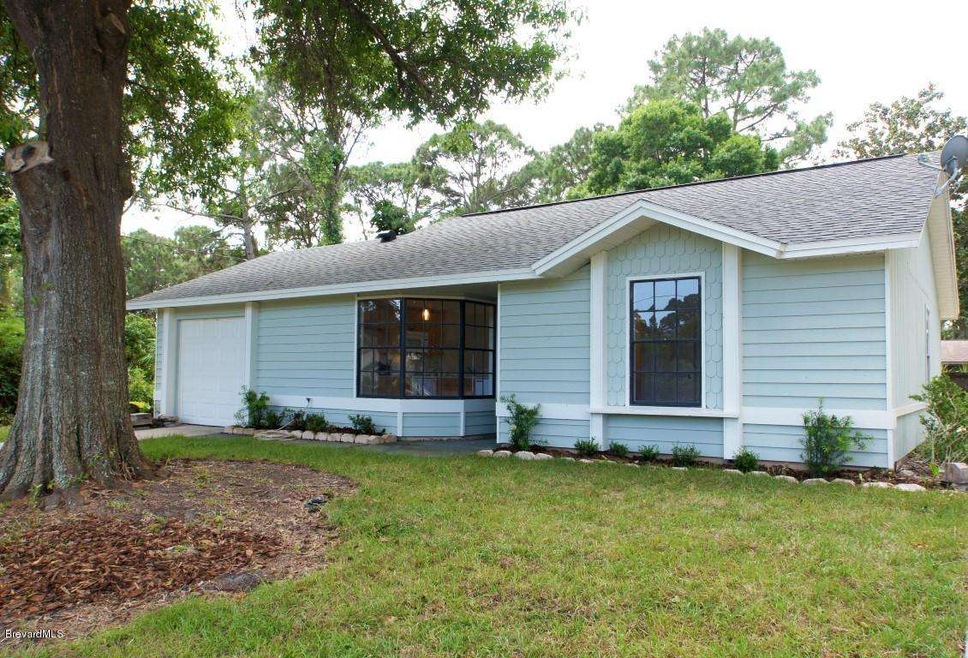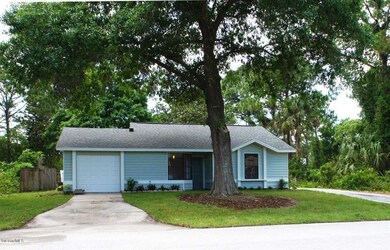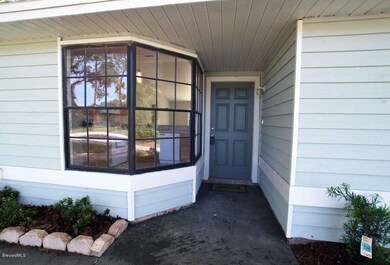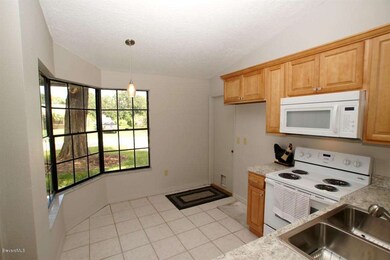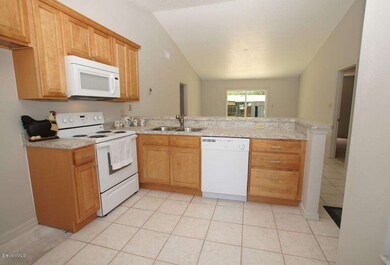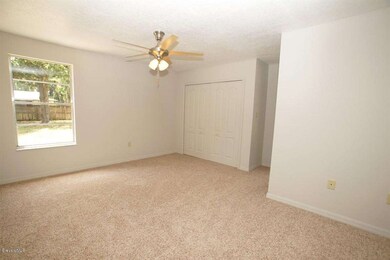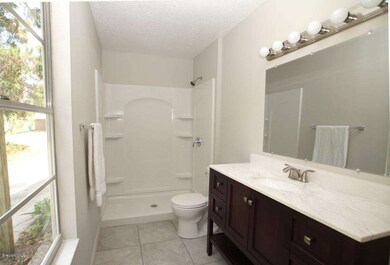
Highlights
- RV Access or Parking
- Deck
- Great Room
- Open Floorplan
- Vaulted Ceiling
- No HOA
About This Home
As of May 2015Exceptionally Renovated Home on peaceful street of well maintained properties!! BRAND NEW ROOF! Beautiful lot, mature trees, new landscaping, & new sod. Brand new kitchen with breakfast nook & breakfast bar looking out bay windows to shaded front yard. Vaulted ceilings, light & bright interior, new sliders lead to new deck & private yard! All new fixtures, interior doors, & trim throughout. Brand new Oven/Range, Dishwasher, & Microwave! Both bathrooms completely remodeled: new vanities, toilets, tub, shower, fixtures, & tile! New carpet all 3 bedrooms. Freshly painted inside & out! BRAND NEW ENERGY EFFICIENT AC, INSULATION, & HOT WATER HEATER! Two Driveways...one to large 1 car garage & 1 along side of home w/ ample room for boat & RV parking. Spacious yard & small shed for extra storage.
Last Agent to Sell the Property
Pastermack Real Estate License #3066656 Listed on: 04/15/2015
Home Details
Home Type
- Single Family
Est. Annual Taxes
- $1,244
Year Built
- Built in 1985
Lot Details
- 10,454 Sq Ft Lot
- East Facing Home
- Wood Fence
Parking
- 1 Car Attached Garage
- RV Access or Parking
Home Design
- Frame Construction
- Shingle Roof
- Wood Siding
Interior Spaces
- 1,140 Sq Ft Home
- 1-Story Property
- Open Floorplan
- Vaulted Ceiling
- Ceiling Fan
- Great Room
- Fire and Smoke Detector
- Washer and Gas Dryer Hookup
Kitchen
- Breakfast Area or Nook
- Eat-In Kitchen
- Breakfast Bar
- Electric Range
- <<microwave>>
- Ice Maker
- Dishwasher
Flooring
- Carpet
- Tile
Bedrooms and Bathrooms
- 3 Bedrooms
- Split Bedroom Floorplan
- 2 Full Bathrooms
- Bathtub and Shower Combination in Primary Bathroom
Outdoor Features
- Deck
- Patio
- Shed
Schools
- Enterprise Elementary School
- Space Coast Middle School
- Space Coast High School
Utilities
- Central Heating and Cooling System
- Electric Water Heater
- Septic Tank
- Cable TV Available
Listing and Financial Details
- Assessor Parcel Number 23-35-15-Jy-00225.0-0013.00
Community Details
Overview
- No Home Owners Association
- Port St John Unit 7 1St Replat Subdivision
Recreation
- Park
Ownership History
Purchase Details
Home Financials for this Owner
Home Financials are based on the most recent Mortgage that was taken out on this home.Purchase Details
Home Financials for this Owner
Home Financials are based on the most recent Mortgage that was taken out on this home.Purchase Details
Purchase Details
Purchase Details
Purchase Details
Home Financials for this Owner
Home Financials are based on the most recent Mortgage that was taken out on this home.Similar Homes in Cocoa, FL
Home Values in the Area
Average Home Value in this Area
Purchase History
| Date | Type | Sale Price | Title Company |
|---|---|---|---|
| Warranty Deed | $112,000 | Absolute Title & Escrow Serv | |
| Warranty Deed | $33,800 | Attorney | |
| Warranty Deed | -- | None Available | |
| Warranty Deed | $49,000 | None Available | |
| Warranty Deed | $45,000 | None Available | |
| Warranty Deed | $82,500 | -- |
Mortgage History
| Date | Status | Loan Amount | Loan Type |
|---|---|---|---|
| Open | $109,971 | FHA | |
| Previous Owner | $98,400 | New Conventional | |
| Previous Owner | $82,500 | Purchase Money Mortgage | |
| Previous Owner | $10,000 | Credit Line Revolving |
Property History
| Date | Event | Price | Change | Sq Ft Price |
|---|---|---|---|---|
| 05/28/2015 05/28/15 | Sold | $112,000 | -2.6% | $98 / Sq Ft |
| 04/17/2015 04/17/15 | Pending | -- | -- | -- |
| 04/15/2015 04/15/15 | For Sale | $115,000 | +240.2% | $101 / Sq Ft |
| 11/25/2014 11/25/14 | Sold | $33,800 | -14.2% | $34 / Sq Ft |
| 11/13/2014 11/13/14 | Pending | -- | -- | -- |
| 09/26/2014 09/26/14 | For Sale | $39,400 | -- | $39 / Sq Ft |
Tax History Compared to Growth
Tax History
| Year | Tax Paid | Tax Assessment Tax Assessment Total Assessment is a certain percentage of the fair market value that is determined by local assessors to be the total taxable value of land and additions on the property. | Land | Improvement |
|---|---|---|---|---|
| 2023 | $1,262 | $97,430 | $0 | $0 |
| 2022 | $1,171 | $94,600 | $0 | $0 |
| 2021 | $1,171 | $91,850 | $0 | $0 |
| 2020 | $1,133 | $90,590 | $0 | $0 |
| 2019 | $1,070 | $88,560 | $0 | $0 |
| 2018 | $1,063 | $86,910 | $0 | $0 |
| 2017 | $1,059 | $85,130 | $0 | $0 |
| 2016 | $1,058 | $83,380 | $18,000 | $65,380 |
| 2015 | $1,595 | $74,930 | $15,000 | $59,930 |
| 2014 | -- | $51,850 | $11,000 | $40,850 |
Agents Affiliated with this Home
-
Becky Schryer

Seller's Agent in 2015
Becky Schryer
Pastermack Real Estate
(321) 591-8070
6 in this area
121 Total Sales
-
Janet Brown

Buyer's Agent in 2015
Janet Brown
RE/MAX
(321) 806-9121
3 in this area
116 Total Sales
-
A. Isil Nevins

Seller's Agent in 2014
A. Isil Nevins
Daignault Realty Inc
(321) 537-3956
2 in this area
27 Total Sales
Map
Source: Space Coast MLS (Space Coast Association of REALTORS®)
MLS Number: 722718
APN: 23-35-15-JY-00225.0-0013.00
- 5541 Cinnamon Fern Blvd
- 5640 Brandon St
- 7180 Venus Ave
- 5575 Hemsing St
- 7020 Kaylor Ave
- 5290 Cinnamon Fern Blvd
- 6980 Cairo Rd
- 6643 Emil Ave
- 6860 Cairo Rd
- 5250 Andover St
- 6640 Dock Ave
- 6600 Bancroft Ave
- 5155 Mayflower St
- 6856 Buxton Ave
- 6615 Dock Ave
- 6576 Dixie Ave
- 6830 Harp Ave
- 1359 Moscato Dr
- 1279 Moscato Dr
- 1389 Moscato Dr
