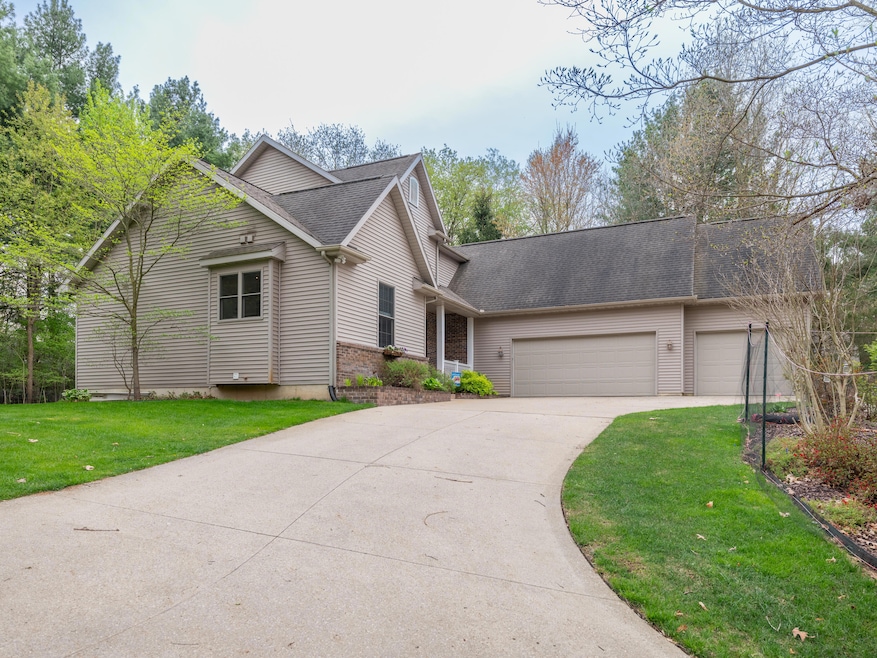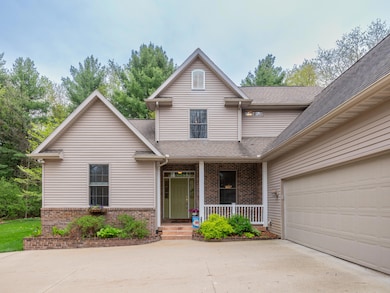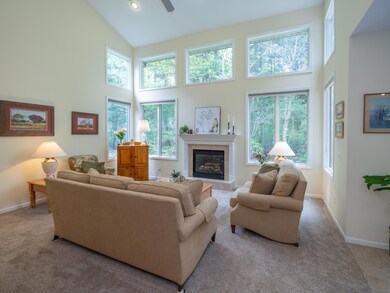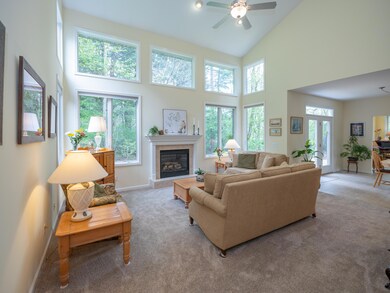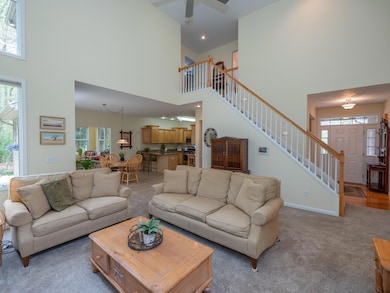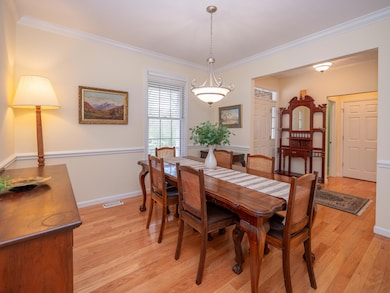
7200 Marsh Ridge Trail Augusta, MI 49012
Estimated payment $3,417/month
Highlights
- Deck
- Wooded Lot
- Traditional Architecture
- Thomas M. Ryan Intermediate School Rated A-
- Vaulted Ceiling
- Wood Flooring
About This Home
Welcome to this beautiful home surrounded by privacy and year round beauty.Covered front porch entry with tile surface.MF primary suite w/ walk in closet,dual sink vanity,Jacuzzi tub & separate shower.Two story family room with an abundance of windows.Desirable open floor plan with an amazing kitchen with granite counters,SS appls and breakfast bar.Relax in the bright and cheery sunroom w/ views of the outdoors.Laundry room w/sink and a powder room complete the main floor.Upper level features the family bath and 3 bedrooms,one with a walk in closet.The finished lower level includes a family room, exercise area and a large wet bar area perfect for entertaining.An abundance of storage throughout the home.Two new decks to enjoy the beautiful scenery and wildl
Listing Agent
Five Star Real Estate, Milham License #6501266692 Listed on: 05/05/2025
Home Details
Home Type
- Single Family
Est. Annual Taxes
- $6,148
Year Built
- Built in 2005
Lot Details
- 0.68 Acre Lot
- Lot Dimensions are 111x200x173x232
- Cul-De-Sac
- Sprinkler System
- Wooded Lot
HOA Fees
- $8 Monthly HOA Fees
Parking
- 3 Car Attached Garage
- Garage Door Opener
Home Design
- Traditional Architecture
- Brick Exterior Construction
- Composition Roof
- Vinyl Siding
Interior Spaces
- 2-Story Property
- Wet Bar
- Bar Fridge
- Vaulted Ceiling
- Ceiling Fan
- Living Room with Fireplace
- Basement Fills Entire Space Under The House
Kitchen
- Eat-In Kitchen
- Range
- Microwave
- Dishwasher
- Snack Bar or Counter
Flooring
- Wood
- Carpet
- Ceramic Tile
Bedrooms and Bathrooms
- 4 Bedrooms | 1 Main Level Bedroom
- Whirlpool Bathtub
Laundry
- Laundry Room
- Laundry on main level
- Dryer
- Washer
Outdoor Features
- Deck
- Porch
Location
- Mineral Rights Excluded
Schools
- Thomas M Ryan Intermediate School
- Gull Lake Middle School
- Gull Lake High School
Utilities
- Forced Air Heating and Cooling System
- Heating System Uses Natural Gas
- Well
- Water Softener is Owned
- Septic System
Community Details
Recreation
- Trails
Map
Home Values in the Area
Average Home Value in this Area
Tax History
| Year | Tax Paid | Tax Assessment Tax Assessment Total Assessment is a certain percentage of the fair market value that is determined by local assessors to be the total taxable value of land and additions on the property. | Land | Improvement |
|---|---|---|---|---|
| 2024 | $1,927 | $217,600 | $0 | $0 |
| 2023 | $5,593 | $199,900 | $0 | $0 |
| 2022 | $5,593 | $186,200 | $0 | $0 |
| 2021 | $5,323 | $170,600 | $0 | $0 |
| 2020 | $5,301 | $169,800 | $0 | $0 |
| 2019 | $4,991 | $164,500 | $0 | $0 |
| 2018 | $3,217 | $158,300 | $0 | $0 |
| 2017 | -- | $155,600 | $0 | $0 |
| 2016 | -- | $152,800 | $0 | $0 |
| 2015 | -- | $144,300 | $0 | $0 |
| 2014 | -- | $150,000 | $0 | $0 |
Property History
| Date | Event | Price | Change | Sq Ft Price |
|---|---|---|---|---|
| 06/02/2025 06/02/25 | Pending | -- | -- | -- |
| 05/05/2025 05/05/25 | For Sale | $520,000 | -- | $134 / Sq Ft |
Purchase History
| Date | Type | Sale Price | Title Company |
|---|---|---|---|
| Warranty Deed | $41,900 | Metro | |
| Quit Claim Deed | -- | Metro |
Mortgage History
| Date | Status | Loan Amount | Loan Type |
|---|---|---|---|
| Open | $5,000 | New Conventional | |
| Open | $139,000 | New Conventional | |
| Closed | $25,000 | Credit Line Revolving | |
| Closed | $188,000 | Construction |
Similar Homes in Augusta, MI
Source: Southwestern Michigan Association of REALTORS®
MLS Number: 25019687
APN: 04-24-410-060
- 16783 E Augusta Dr
- 16396 Michigan 89
- 0 Outlot A Suwanee St
- 145 Charleston Ave
- 7929 N 48th St
- 15250 Alister MacKenzie Ave
- 16698 E Cd Ave
- 126 Oriole Dr
- 8368 N 46th St
- 201 Parrott Dr
- 15036 Alister MacKenzie Ave
- 133 Avon Dr
- 330 Roxbury Ln
- 8542 Camomile Dr
- 8590 Camomile Dr
- 148 Tulip Tree Ln
- 8547 Camomile Dr
- 8620 Camomile Dr
- 135 Tulip Tree Ln
- 14806 Camomile Ct
