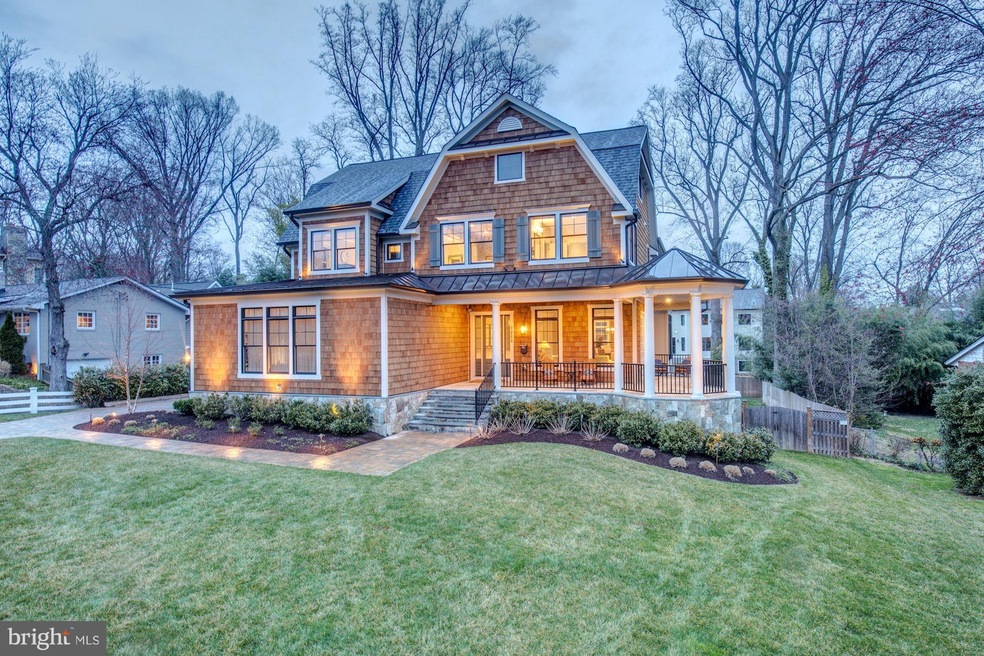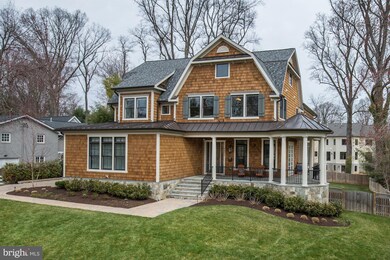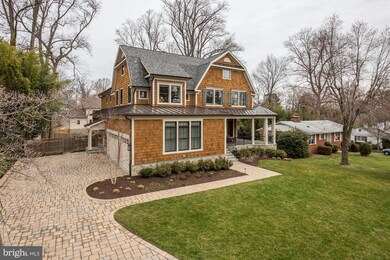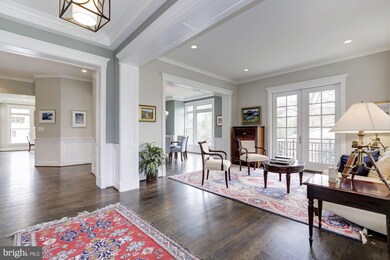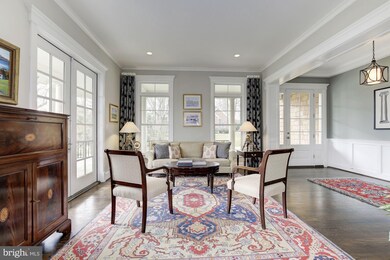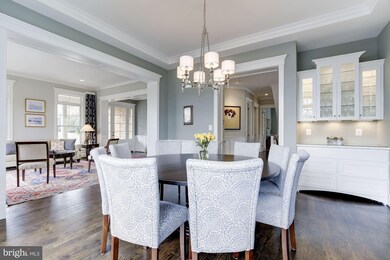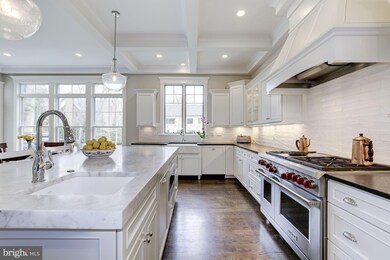
7200 Matthew Mills Rd McLean, VA 22101
Estimated Value: $2,784,927 - $3,233,000
Highlights
- Gourmet Kitchen
- Open Floorplan
- Deck
- Churchill Road Elementary School Rated A
- Craftsman Architecture
- Wood Flooring
About This Home
As of June 2018Spectacular modern -craftsman with three- car, side-load garage! This stunning one-of-a-kind home, built in 2015, offers 5 en-suite bedrooms, inc. an owner's suite with his and her WICs. Anchored by a gourmet kitchen w/ Carrera marble island, this home is an entertainer's dream - from the wrap-around porch to the coffered ceiling family room. See media room, wine cellar & more on the Virtual Tour!
Home Details
Home Type
- Single Family
Est. Annual Taxes
- $29,864
Year Built
- Built in 2015
Lot Details
- 0.39 Acre Lot
- Back Yard Fenced
- Landscaped
- Extensive Hardscape
- Sprinkler System
- Property is in very good condition
- Property is zoned 120
Parking
- 3 Car Attached Garage
- Front Facing Garage
- Side Facing Garage
- Garage Door Opener
- Driveway
- Off-Street Parking
Home Design
- Craftsman Architecture
- Asphalt Roof
- Metal Roof
- Shake Siding
- Cedar
Interior Spaces
- Property has 3 Levels
- Open Floorplan
- Wet Bar
- Built-In Features
- Chair Railings
- Crown Molding
- Wainscoting
- Beamed Ceilings
- Tray Ceiling
- Ceiling height of 9 feet or more
- Ceiling Fan
- Recessed Lighting
- 2 Fireplaces
- Fireplace Mantel
- ENERGY STAR Qualified Windows
- Window Treatments
- Window Screens
- French Doors
- Sliding Doors
- ENERGY STAR Qualified Doors
- Six Panel Doors
- Mud Room
- Entrance Foyer
- Family Room Off Kitchen
- Living Room
- Dining Room
- Den
- Loft
- Game Room
- Storage Room
- Home Gym
- Wood Flooring
- Attic
Kitchen
- Gourmet Kitchen
- Breakfast Area or Nook
- Double Self-Cleaning Oven
- Gas Oven or Range
- Six Burner Stove
- Range Hood
- Microwave
- Extra Refrigerator or Freezer
- Freezer
- Dishwasher
- Upgraded Countertops
- Disposal
Bedrooms and Bathrooms
- 5 Bedrooms
- En-Suite Primary Bedroom
- En-Suite Bathroom
- 5.5 Bathrooms
Laundry
- Laundry Room
- Front Loading Dryer
- Front Loading Washer
Finished Basement
- Rear Basement Entry
- Sump Pump
Home Security
- Home Security System
- Exterior Cameras
- Motion Detectors
- Fire and Smoke Detector
- Flood Lights
Eco-Friendly Details
- Energy-Efficient Appliances
- Energy-Efficient Construction
- Energy-Efficient HVAC
- Energy-Efficient Lighting
- ENERGY STAR Qualified Equipment for Heating
Outdoor Features
- Deck
- Wrap Around Porch
Utilities
- Forced Air Zoned Heating and Cooling System
- Humidifier
- Vented Exhaust Fan
- Programmable Thermostat
- 60 Gallon+ Natural Gas Water Heater
- Fiber Optics Available
Community Details
- No Home Owners Association
- Built by FISHER CUSTOM HOMES
- Old Dominion Gardens Subdivision, The Mills Floorplan
Listing and Financial Details
- Tax Lot 50
- Assessor Parcel Number 30-1-8- -50
Ownership History
Purchase Details
Home Financials for this Owner
Home Financials are based on the most recent Mortgage that was taken out on this home.Purchase Details
Home Financials for this Owner
Home Financials are based on the most recent Mortgage that was taken out on this home.Purchase Details
Home Financials for this Owner
Home Financials are based on the most recent Mortgage that was taken out on this home.Similar Homes in McLean, VA
Home Values in the Area
Average Home Value in this Area
Purchase History
| Date | Buyer | Sale Price | Title Company |
|---|---|---|---|
| Sherman Antonia | $2,350,000 | Monarch Title | |
| Riordan Daniel W | $2,423,705 | Rgs Title | |
| Fisher Custom Homes Llc | $975,000 | -- |
Mortgage History
| Date | Status | Borrower | Loan Amount |
|---|---|---|---|
| Open | Sherman Antonia | $743,000 | |
| Closed | Sherman Antonia | $750,000 | |
| Previous Owner | Riordan Daniel W | $1,938,964 | |
| Previous Owner | Fisher Custom Homes Llc | $1,436,000 | |
| Previous Owner | Mertz Charles | $70,600 |
Property History
| Date | Event | Price | Change | Sq Ft Price |
|---|---|---|---|---|
| 06/15/2018 06/15/18 | Sold | $2,350,000 | 0.0% | $378 / Sq Ft |
| 04/11/2018 04/11/18 | Pending | -- | -- | -- |
| 04/04/2018 04/04/18 | For Sale | $2,350,000 | -3.0% | $378 / Sq Ft |
| 09/21/2015 09/21/15 | Sold | $2,423,705 | +1.6% | $390 / Sq Ft |
| 06/30/2015 06/30/15 | Pending | -- | -- | -- |
| 10/17/2014 10/17/14 | For Sale | $2,385,000 | -- | $384 / Sq Ft |
Tax History Compared to Growth
Tax History
| Year | Tax Paid | Tax Assessment Tax Assessment Total Assessment is a certain percentage of the fair market value that is determined by local assessors to be the total taxable value of land and additions on the property. | Land | Improvement |
|---|---|---|---|---|
| 2024 | $34,357 | $2,860,940 | $539,000 | $2,321,940 |
| 2023 | $31,241 | $2,670,530 | $539,000 | $2,131,530 |
| 2022 | $29,867 | $2,611,910 | $509,000 | $2,102,910 |
| 2021 | $29,328 | $2,417,700 | $484,000 | $1,933,700 |
| 2020 | $29,117 | $2,382,680 | $477,000 | $1,905,680 |
| 2019 | $28,613 | $2,339,690 | $477,000 | $1,862,690 |
| 2018 | $28,936 | $2,516,170 | $477,000 | $2,039,170 |
| 2017 | $29,864 | $2,493,170 | $454,000 | $2,039,170 |
| 2016 | $27,374 | $2,287,670 | $454,000 | $1,833,670 |
| 2015 | $14,340 | $900,000 | $800,000 | $100,000 |
| 2014 | $9,534 | $808,500 | $454,000 | $354,500 |
Agents Affiliated with this Home
-
John Kirk

Seller's Agent in 2018
John Kirk
Real Broker, LLC
(240) 678-2533
1 in this area
261 Total Sales
-
Susan Thomas

Buyer's Agent in 2018
Susan Thomas
McEnearney Associates
(703) 674-9896
4 in this area
69 Total Sales
-
Susan Westbrook

Seller's Agent in 2015
Susan Westbrook
Compass
(703) 402-1717
2 in this area
3 Total Sales
-
Patricia Molineaux
P
Buyer's Agent in 2015
Patricia Molineaux
Long & Foster
(703) 790-1990
1 in this area
2 Total Sales
Map
Source: Bright MLS
MLS Number: 1000318092
APN: 0301-08-0050
- 1100 Balls Hill Rd
- 1052 Balls Hill Rd
- 7332 Old Dominion Dr
- 1221 Mottrom Dr
- 7003 Churchill Rd
- 7223 Van Ness Ct
- 7400 Churchill Rd
- 7407 Churchill Rd
- 938 Dead Run Dr
- 7030 Santa Maria Ct
- 935 Dead Run Dr
- 1317 Mayflower Dr
- 7287 Evans Mill Rd
- 7024 Statendam Ct
- 1302 Scotts Run Rd
- 1400 Audmar Dr
- 1109 Ingleside Ave
- 7315 Georgetown Pike
- 7440 Old Maple Square
- 6802 Nesbitt Place
- 7200 Matthew Mills Rd
- 7202 Matthew Mills Rd
- 7118 Matthew Mills Rd
- 7201 Capitol View Dr
- 7116 Matthew Mills Rd
- 7204 Matthew Mills Rd
- 7115 Capitol View Dr
- 7203 Capitol View Dr
- 7201 Matthew Mills Rd
- 7119 Matthew Mills Rd
- 7203 Matthew Mills Rd
- 7117 Matthew Mills Rd
- 7205 Matthew Mills Rd
- 7205 Capitol View Dr
- 7113 Capitol View Dr
- 7114 Matthew Mills Rd
- 7208 Matthew Mills Rd
- 1118 Raymond Ave
- 1114 Raymond Ave
- 1117 Balls Hill Rd
