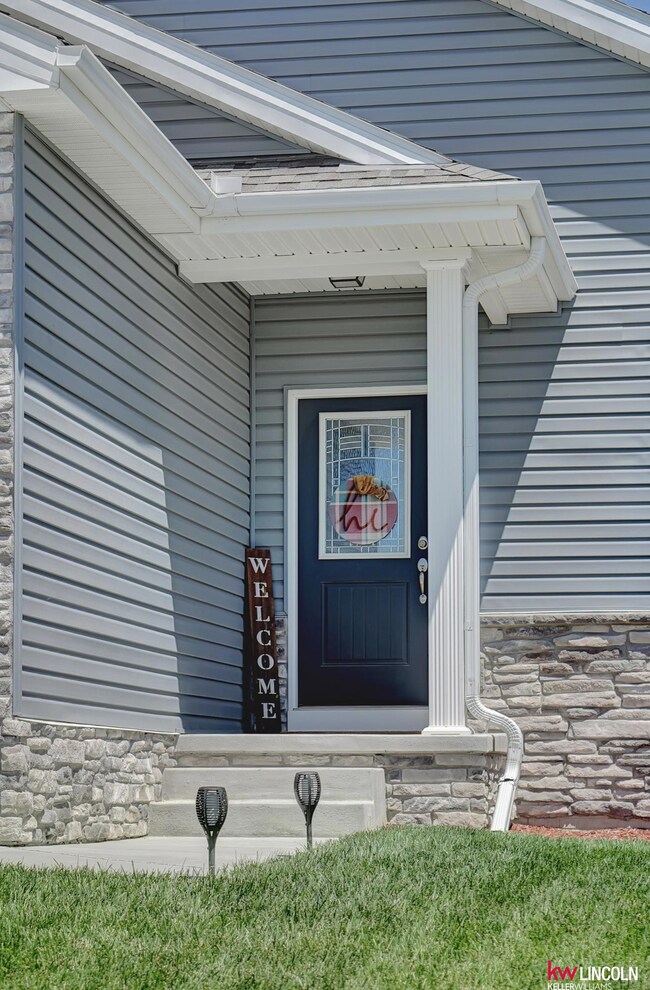
7200 NW 18th St Lincoln, NE 68521
Highlights
- Ranch Style House
- Covered patio or porch
- Forced Air Heating and Cooling System
- No HOA
- 3 Car Attached Garage
About This Home
As of July 2024Come tour this incredible ranch home in Highland View before it's gone! This 3 bed, 3 bath home is cozy and ready for you to make it your own! The main floor features an open concept living room, informal dining, and kitchen. The kitchen has granite counters, pantry closet, and appliances will all stay. The primary suite has a double sink granite vanity, full bathroom, and large walk-in closet. The closet walks through to the first-floor laundry room as well. A great drop-zone desk area is the perfect place to drop mail coming in off the garage. There's a 2nd bedroom & 2nd full bathroom on the main floor. The lower level has a very large family room, a 3rd bedroom, and 3rd bathroom. A generous-sized storage area also! A huge bonus to this home is an extra-deep 3-stall garage which is all insulated and drywalled! The backyard has a great covered patio area and is all fenced in. Extra bonuses: Underground sprinklers & humidifier on HVAC. Schedule your private showing TODAY!
Last Agent to Sell the Property
Keller Williams Lincoln Brokerage Phone: 402-540-6187 License #20170859 Listed on: 06/06/2024

Home Details
Home Type
- Single Family
Est. Annual Taxes
- $5,818
Year Built
- Built in 2019
Lot Details
- 7,841 Sq Ft Lot
- Lot Dimensions are 65 x 120
- Chain Link Fence
Parking
- 3 Car Attached Garage
Home Design
- Ranch Style House
- Concrete Perimeter Foundation
Bedrooms and Bathrooms
- 3 Bedrooms
- 3 Bathrooms
Outdoor Features
- Covered patio or porch
Schools
- Kooser Elementary School
- Schoo Middle School
- Lincoln North Star High School
Utilities
- Forced Air Heating and Cooling System
- Heating System Uses Gas
Additional Features
- Finished Basement
Community Details
- No Home Owners Association
- Highland View Subdivision
Listing and Financial Details
- Assessor Parcel Number 1233215002000
Ownership History
Purchase Details
Home Financials for this Owner
Home Financials are based on the most recent Mortgage that was taken out on this home.Purchase Details
Home Financials for this Owner
Home Financials are based on the most recent Mortgage that was taken out on this home.Similar Homes in Lincoln, NE
Home Values in the Area
Average Home Value in this Area
Purchase History
| Date | Type | Sale Price | Title Company |
|---|---|---|---|
| Warranty Deed | $404,000 | Home Services Title | |
| Warranty Deed | $292,000 | Charter T&E Svcs Inc |
Mortgage History
| Date | Status | Loan Amount | Loan Type |
|---|---|---|---|
| Previous Owner | $259,000 | New Conventional | |
| Previous Owner | $257,391 | New Conventional | |
| Previous Owner | $25,000,000 | Construction |
Property History
| Date | Event | Price | Change | Sq Ft Price |
|---|---|---|---|---|
| 07/01/2024 07/01/24 | Sold | $404,000 | +1.0% | $169 / Sq Ft |
| 06/07/2024 06/07/24 | Pending | -- | -- | -- |
| 06/06/2024 06/06/24 | For Sale | $400,000 | +590.8% | $167 / Sq Ft |
| 09/27/2018 09/27/18 | Sold | $57,900 | 0.0% | -- |
| 08/30/2018 08/30/18 | Pending | -- | -- | -- |
| 08/29/2018 08/29/18 | For Sale | $57,900 | -- | -- |
Tax History Compared to Growth
Tax History
| Year | Tax Paid | Tax Assessment Tax Assessment Total Assessment is a certain percentage of the fair market value that is determined by local assessors to be the total taxable value of land and additions on the property. | Land | Improvement |
|---|---|---|---|---|
| 2024 | $5,061 | $368,400 | $77,000 | $291,400 |
| 2023 | $5,818 | $350,800 | $77,000 | $273,800 |
| 2022 | $6,090 | $306,200 | $50,000 | $256,200 |
| 2021 | $5,761 | $306,200 | $50,000 | $256,200 |
| 2020 | $2,396 | $125,700 | $50,000 | $75,700 |
| 2019 | $677 | $37,500 | $37,500 | $0 |
| 2018 | $152 | $8,200 | $8,200 | $0 |
Agents Affiliated with this Home
-
Jessica States

Seller's Agent in 2024
Jessica States
Keller Williams Lincoln
(402) 540-6187
274 Total Sales
-
Kimberly Rempel

Buyer's Agent in 2024
Kimberly Rempel
HOME Real Estate
(402) 202-3754
308 Total Sales
-
Terry Kraft
T
Seller's Agent in 2018
Terry Kraft
Nebraska Realty
(402) 840-4362
315 Total Sales
Map
Source: Great Plains Regional MLS
MLS Number: 22414080
APN: 12-33-215-002-000
- 7217 NW 19th St
- 7233 NW 19th St
- 1621 W Trout Dr
- 1611 W Trout Dr
- 1600 W Avalanche Rd
- 1530 W Avalanche Rd
- 1637 W Avalanche Rd
- 1450 W Beartooth Dr
- 7010 NW 14th St
- 7000 NW 13th St
- 1421 W Lander Dr
- 6925 NW 11th St
- 1040 Accolade Ln
- 6901 NW 11th St
- 1030 Accolade Ln
- 1020 Accolade Ln
- 1031 Lacebark Ln
- 1015 Accolade Ln
- 1010 Accolade Ln
- 6940 NW 11th St






