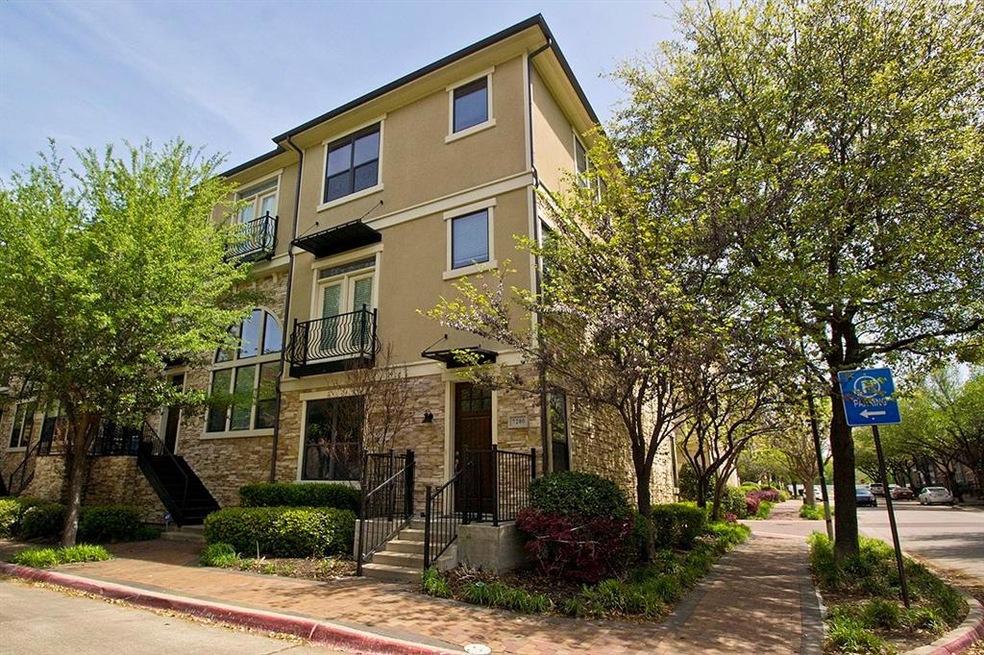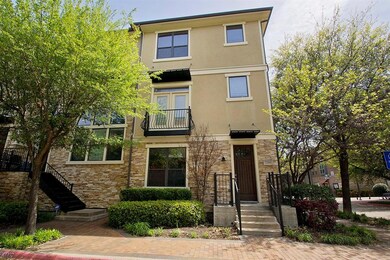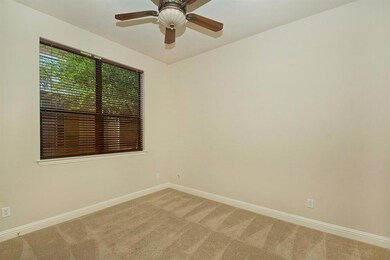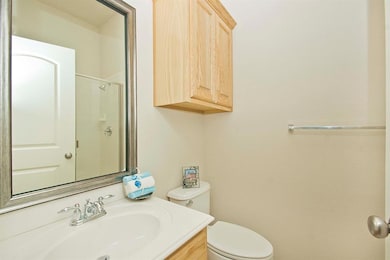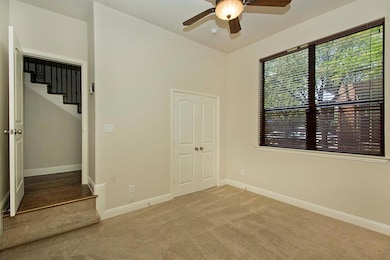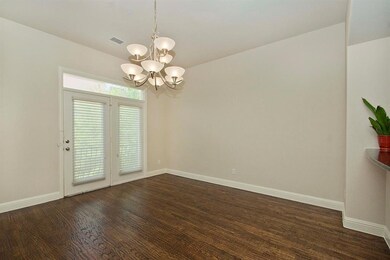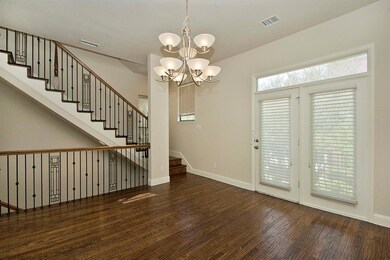
7200 Olivia Ln Plano, TX 75024
Legacy NeighborhoodHighlights
- Dual Staircase
- Wood Flooring
- Burglar Security System
- Brinker Elementary School Rated A
- 2 Car Attached Garage
- Sound System
About This Home
As of July 2018Sale with one lease contract for $2950 per month great tenant. Luxury townhome located in the heart of Plano, a great place to experience life. Urban living and a modern lifestyle abound in this Plano community near retail, dining, residential, hotels and offices. This is everything you need in one place at the southwest corner of the Dallas North Tollway and State Hwy 121, Legacy West. New paint, new light fixtures, plus hand-scraped hardwood floors in all common areas!
Last Agent to Sell the Property
Keller Williams Realty Allen License #0658522 Listed on: 04/05/2018

Last Buyer's Agent
Michelle Piao
Keller Williams Realty Allen License #0674483
Townhouse Details
Home Type
- Townhome
Est. Annual Taxes
- $9,096
Year Built
- Built in 2005
Lot Details
- 871 Sq Ft Lot
HOA Fees
- $216 Monthly HOA Fees
Parking
- 2 Car Attached Garage
Home Design
- Brick Exterior Construction
- Slab Foundation
- Composition Roof
- Stone Siding
Interior Spaces
- 2,124 Sq Ft Home
- 3-Story Property
- Dual Staircase
- Sound System
- Window Treatments
- Burglar Security System
Kitchen
- <<convectionOvenToken>>
- Gas Cooktop
- <<microwave>>
- Plumbed For Ice Maker
- Dishwasher
- Disposal
Flooring
- Wood
- Carpet
- Ceramic Tile
Bedrooms and Bathrooms
- 3 Bedrooms
Schools
- Brinker Elementary School
- Renner Middle School
- Shepton High School
Utilities
- Central Heating and Cooling System
- Heating System Uses Natural Gas
- Underground Utilities
- High Speed Internet
- Cable TV Available
Listing and Financial Details
- Legal Lot and Block 1 / A
- Assessor Parcel Number R856700A00101
- $9,512 per year unexempt tax
Community Details
Overview
- Association fees include full use of facilities, insurance, ground maintenance, maintenance structure, management fees
- First Service Residential HOA
- Town Homes At Legacy Town Center The Subdivision
- Mandatory home owners association
Amenities
- Community Mailbox
Ownership History
Purchase Details
Home Financials for this Owner
Home Financials are based on the most recent Mortgage that was taken out on this home.Purchase Details
Purchase Details
Purchase Details
Purchase Details
Home Financials for this Owner
Home Financials are based on the most recent Mortgage that was taken out on this home.Purchase Details
Home Financials for this Owner
Home Financials are based on the most recent Mortgage that was taken out on this home.Purchase Details
Home Financials for this Owner
Home Financials are based on the most recent Mortgage that was taken out on this home.Similar Homes in Plano, TX
Home Values in the Area
Average Home Value in this Area
Purchase History
| Date | Type | Sale Price | Title Company |
|---|---|---|---|
| Vendors Lien | -- | None Available | |
| Special Warranty Deed | -- | None Available | |
| Warranty Deed | -- | None Available | |
| Warranty Deed | -- | None Available | |
| Interfamily Deed Transfer | -- | None Available | |
| Vendors Lien | -- | -- | |
| Vendors Lien | -- | -- | |
| Vendors Lien | -- | Landamerica Commonwealth Tit |
Mortgage History
| Date | Status | Loan Amount | Loan Type |
|---|---|---|---|
| Open | $350,000 | New Conventional | |
| Previous Owner | $218,500 | New Conventional | |
| Previous Owner | $262,000 | Fannie Mae Freddie Mac | |
| Previous Owner | $2,300,000 | Purchase Money Mortgage | |
| Closed | $49,124 | No Value Available |
Property History
| Date | Event | Price | Change | Sq Ft Price |
|---|---|---|---|---|
| 07/21/2022 07/21/22 | Rented | $3,400 | 0.0% | -- |
| 06/28/2022 06/28/22 | Under Contract | -- | -- | -- |
| 06/09/2022 06/09/22 | Price Changed | $3,400 | -2.9% | $2 / Sq Ft |
| 05/24/2022 05/24/22 | For Rent | $3,500 | +27.3% | -- |
| 05/03/2020 05/03/20 | Rented | $2,750 | +3.8% | -- |
| 05/02/2020 05/02/20 | Under Contract | -- | -- | -- |
| 04/27/2020 04/27/20 | For Rent | $2,650 | -7.0% | -- |
| 07/08/2019 07/08/19 | Rented | $2,850 | -5.0% | -- |
| 06/27/2019 06/27/19 | Under Contract | -- | -- | -- |
| 04/02/2019 04/02/19 | For Rent | $3,000 | 0.0% | -- |
| 07/18/2018 07/18/18 | Sold | -- | -- | -- |
| 06/17/2018 06/17/18 | Rented | $2,950 | 0.0% | -- |
| 05/26/2018 05/26/18 | Pending | -- | -- | -- |
| 05/24/2018 05/24/18 | Under Contract | -- | -- | -- |
| 04/05/2018 04/05/18 | For Sale | $499,000 | 0.0% | $235 / Sq Ft |
| 03/05/2018 03/05/18 | For Rent | $3,000 | -- | -- |
Tax History Compared to Growth
Tax History
| Year | Tax Paid | Tax Assessment Tax Assessment Total Assessment is a certain percentage of the fair market value that is determined by local assessors to be the total taxable value of land and additions on the property. | Land | Improvement |
|---|---|---|---|---|
| 2023 | $9,096 | $603,000 | $120,750 | $482,250 |
| 2022 | $9,363 | $489,973 | $120,750 | $369,223 |
| 2021 | $8,874 | $440,078 | $99,750 | $340,328 |
| 2020 | $9,009 | $441,264 | $99,750 | $341,514 |
| 2019 | $10,002 | $462,758 | $99,750 | $363,008 |
| 2018 | $10,673 | $489,675 | $99,750 | $389,925 |
| 2017 | $9,512 | $436,377 | $99,750 | $336,627 |
| 2016 | $9,811 | $444,513 | $99,750 | $344,763 |
| 2015 | $7,043 | $405,818 | $78,750 | $327,068 |
Agents Affiliated with this Home
-
Cynthia Li

Seller's Agent in 2022
Cynthia Li
Keller Williams Realty Allen
(325) 320-7947
145 Total Sales
-
Chris Schilling

Buyer's Agent in 2022
Chris Schilling
Minerva Realty Corporation
(877) 339-6463
35 Total Sales
-
Cecilia Hampton

Seller's Agent in 2020
Cecilia Hampton
Keller Williams Realty Allen
(214) 326-5903
74 Total Sales
-
Jennifer Wang

Buyer's Agent in 2020
Jennifer Wang
Keller Williams Realty Allen
(972) 837-9611
84 Total Sales
-
Sunitha Samuel
S
Buyer's Agent in 2019
Sunitha Samuel
JPAR Dallas
(817) 715-0946
39 Total Sales
-
S
Buyer's Agent in 2018
Sissy Tong
Keller Williams Central
Map
Source: North Texas Real Estate Information Systems (NTREIS)
MLS Number: 13809809
APN: R-8567-00A-0010-1
- 5741 Pantheon Ct
- 5701 Pantheon Ct
- 6801 Corporate Dr Unit B8
- 6801 Corporate Dr Unit A11
- 6801 Corporate Dr Unit B15
- 6801 Corporate Dr Unit C4
- 6801 Corporate Dr Unit A3
- 5765 Lois Ln
- 5724 Robbie Rd
- 7917 Parkwood Blvd
- 7912 Bishop Rd
- 7704 Highcroft Way
- 7941 Parkwood Blvd
- 5707 Knox Dr
- 5702 Baltic Blvd
- 7809 Merit Ln
- 7901 Windrose #1602 Ave
- 7901 Windrose Ave Unit 903
- 7901 Windrose Ave Unit 2101
- 7901 Windrose Ave Unit 1403
