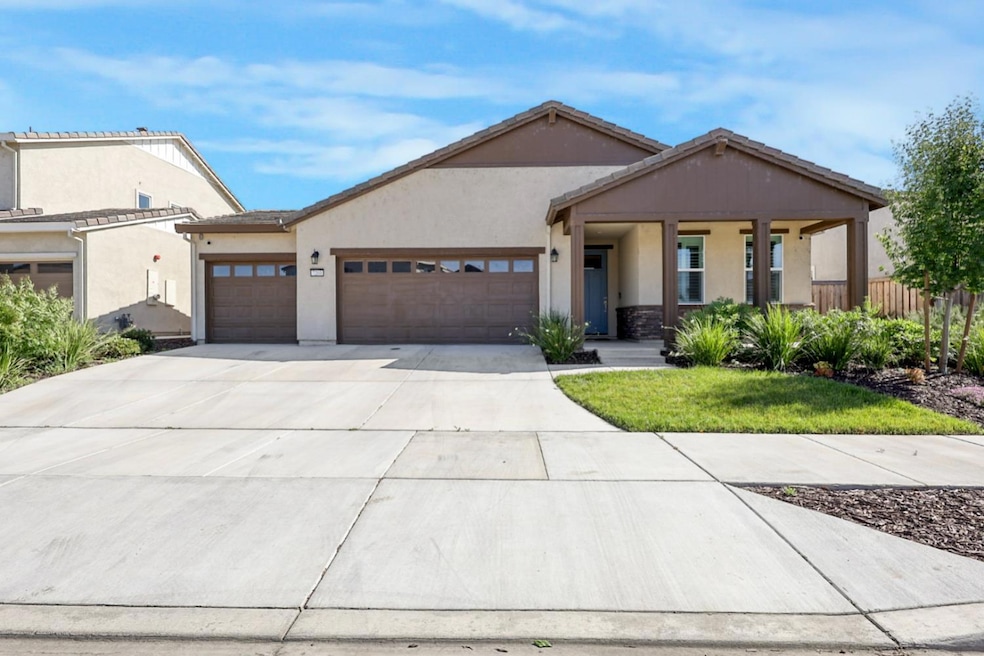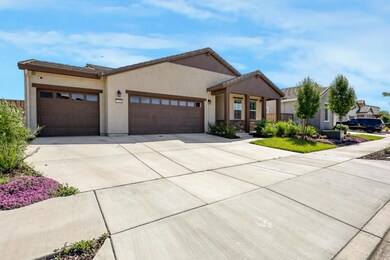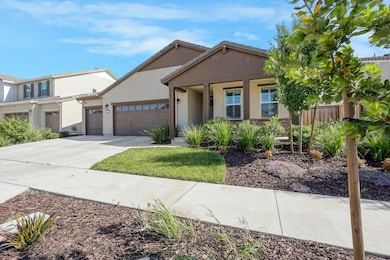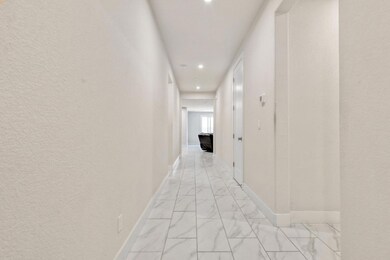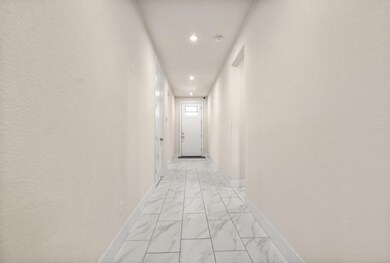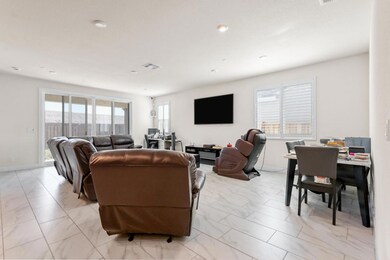7200 Sambucus Way Stockton, CA 95219
Estimated payment $4,397/month
Highlights
- Solar Power System
- Property is near a clubhouse
- Quartz Countertops
- Clubhouse
- Great Room
- Community Pool
About This Home
This stunning 2-year-old home located in the Spanos Park community offers modern design, quality craftsmanship and over $135K in upgrades! With 4 bedrooms and 3 bath, this home is perfect for family living. Enter inside to high ceilings throughout the entire home, open-concept floor plan, and stone tile flooring. The heart of the home, the kitchen is a showstopper with quartz countertops, soft-close cabinets, stainless steel appliances and a designer tile backsplash. The primary suite boasts a walk-in Closet and a luxurious en-suite bath with double sinks and a glass-enclosed shower. Least to say the home has a brand-new water filtration system throughout the entire home and solar panels are completely paid off. This home is conveniently located near schools, parks and the famous shopping center Trinity Parkwest. Schedule your tour today!
Home Details
Home Type
- Single Family
Est. Annual Taxes
- $9,872
Year Built
- Built in 2023 | Remodeled
Lot Details
- 6,646 Sq Ft Lot
- Back Yard Fenced
HOA Fees
- $110 Monthly HOA Fees
Parking
- 3 Car Attached Garage
- Front Facing Garage
- Garage Door Opener
- Driveway
Home Design
- Composition Roof
- Concrete Perimeter Foundation
- Stucco
Interior Spaces
- 2,077 Sq Ft Home
- 1-Story Property
- Ceiling Fan
- Great Room
- Combination Dining and Living Room
Kitchen
- Walk-In Pantry
- Gas Cooktop
- Range Hood
- Dishwasher
- Kitchen Island
- Quartz Countertops
Flooring
- Stone
- Tile
Bedrooms and Bathrooms
- 4 Bedrooms
- Walk-In Closet
- 3 Full Bathrooms
- Quartz Bathroom Countertops
- Secondary Bathroom Double Sinks
- Soaking Tub
- Separate Shower
Laundry
- Laundry in unit
- Dryer
- Washer
Home Security
- Carbon Monoxide Detectors
- Fire and Smoke Detector
Eco-Friendly Details
- Solar Power System
- Solar Heating System
- Cooling system powered by passive solar
Utilities
- Central Heating and Cooling System
- 220 Volts
- Water Filtration System
- Treatment Plant
- Tankless Water Heater
Additional Features
- Rear Porch
- Property is near a clubhouse
Listing and Financial Details
- Assessor Parcel Number 066-480-11
Community Details
Overview
- Association fees include pool, recreation facility, ground maintenance
- Mandatory home owners association
Recreation
- Community Playground
- Community Pool
- Park
Additional Features
- Clubhouse
- Building Fire Alarm
Map
Home Values in the Area
Average Home Value in this Area
Tax History
| Year | Tax Paid | Tax Assessment Tax Assessment Total Assessment is a certain percentage of the fair market value that is determined by local assessors to be the total taxable value of land and additions on the property. | Land | Improvement |
|---|---|---|---|---|
| 2024 | $9,872 | $669,044 | $200,000 | $469,044 |
| 2023 | $3,844 | $112,200 | $112,200 | $0 |
| 2022 | $1,644 | $100,000 | $100,000 | $0 |
Property History
| Date | Event | Price | Change | Sq Ft Price |
|---|---|---|---|---|
| 09/02/2025 09/02/25 | Price Changed | $650,000 | -1.5% | $313 / Sq Ft |
| 08/08/2025 08/08/25 | For Sale | $660,000 | 0.0% | $318 / Sq Ft |
| 08/08/2025 08/08/25 | Off Market | $660,000 | -- | -- |
| 08/06/2025 08/06/25 | Price Changed | $660,000 | -0.8% | $318 / Sq Ft |
| 06/30/2025 06/30/25 | Price Changed | $664,999 | -1.5% | $320 / Sq Ft |
| 05/28/2025 05/28/25 | Price Changed | $674,999 | -0.7% | $325 / Sq Ft |
| 05/08/2025 05/08/25 | For Sale | $679,999 | -- | $327 / Sq Ft |
Purchase History
| Date | Type | Sale Price | Title Company |
|---|---|---|---|
| Quit Claim Deed | -- | First American Title | |
| Quit Claim Deed | -- | First American Title | |
| Grant Deed | $669,500 | First American Title |
Mortgage History
| Date | Status | Loan Amount | Loan Type |
|---|---|---|---|
| Open | $584,932 | FHA | |
| Closed | $584,932 | FHA | |
| Previous Owner | $546,804 | FHA |
Source: MetroList
MLS Number: 225059466
APN: 066-480-11
- 6944 Albatross Dr
- 6928 Albatross Dr
- 6960 Albatross Dr
- 6904 Albatross Dr
- 6888 Albatross Dr
- 6943 Albatross Dr
- 10307 Bass Hollow Ln
- 7261 Robins Cove Dr
- 6872 Albatross Dr
- 10325 Cisco Beach Dr
- 6887 Albatross Dr
- 10316 Bass Hollow Ln
- Residence 1870 Plan at Waterways at Westlake
- Residence 2528 Plan at Waterways at Westlake
- Residence 1579 Plan at Waterways at Westlake
- Residence 2185 Plan at Waterways at Westlake
- 10319 Bass Hollow Ln
- 10320 Bass Hollow Ln
- 6871 Albatross Dr
- 10324 Bass Hollow Ln
- 10921 Monomoy Way
- 10448 Almanor Cir
- 9851 Deep Water Ln
- 8531 Mariners Dr
- 8429 Mariners Dr
- 10826 Peony Pl Dr
- 7611 Lighthouse Dr
- 2829 Breaker Way
- 2638 Breaker Way
- 7100 Shoreline Dr
- 2540 Antoine Ct
- 3639 W Benjamin Holt Dr
- 7086 Plymouth Rd
- 6518 Embarcadero Dr Unit 13
- 3525 W Benjamin Holt Dr
- 6821 Plymouth Rd
- 6821 Plymouth Rd
- 6821 Plymouth Rd
- 3286 Blue Ridge Cir
- 3280 Blue Ridge Cir
