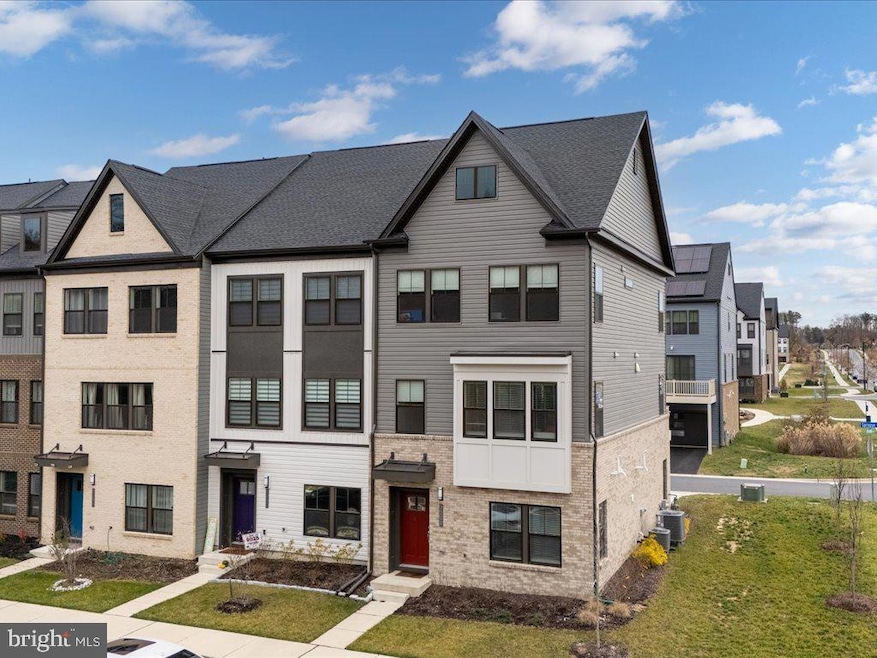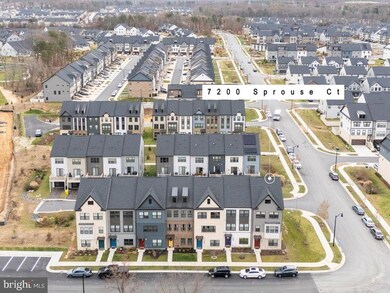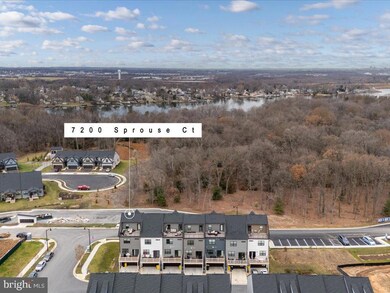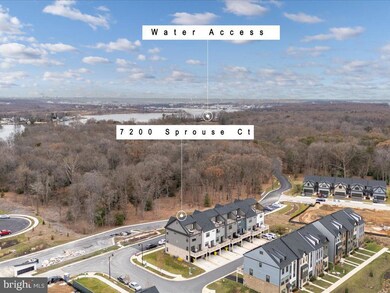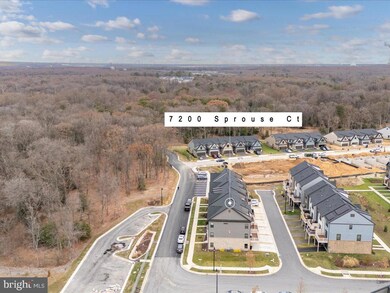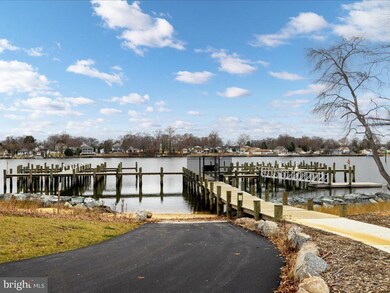
7200 Sprouse Ct Glen Burnie, MD 21060
Solley NeighborhoodHighlights
- Pier or Dock
- Cabana
- Open Floorplan
- Fitness Center
- View of Trees or Woods
- Lake Privileges
About This Home
As of February 2025Now Available! Welcome to Tanyard Shores, distinguished by its waterfront location and luxury resort style living! Better than new and built in 2022 this stately 4 level, end unit Lennar Chesapeake Collection Arcadia model fronts to wooded open space and boasts a modern open floor plan. A Rare Four (4) bedrooms, 3 full baths + 2 half baths and a 2-car rear load garage located on a premium lot in a premium location! This beautiful home also boasts a bonus 4th level Loft space with half bath and large outdoor space for an extra retreat, office, or 5th bedroom space! Open main floor living flows effortlessly with Luxury Vinyl Plank flooring from the Dining Room through the Gourmet center kitchen with large island, plenty of cabinet and storage space, and premium stainless appliances, to the large family room and out onto the low maintenance composite deck. The Bedroom level features a Spacious Primary Suite with large walk in closet and a spa like en-suite bathroom. 2 additional bedrooms, a full bath and laundry round out this level of luxury living. Rare Entry level 4th bedroom and full bath with additional storage, a spacious foyer area and the Large 2-car garage and utility space completes the ground level. This home checks off all boxes and offers a unique Home Office or House Hack opportunity! Low HOA cost - Tanyard Shores amenities include a 5,000 sq ft community clubhouse with a coffee bar, lounge, children's room, patio and outdoor dining, swimming pool with pool house, state of the art fitness center, tot lot, dog park with a dog wash station, outdoor game area, fire pit, hiking trails, wildlife preserve and waterfront beach area with kayak storage and pier, this is truly resort style living at its best! Builder warranty. Nearby Routes 100, I-695 and I-97 offer convenient commutes to Washington, D.C., Ft. Meade/BWI, Baltimore and Annapolis. Secure this one before it's gone!
Last Agent to Sell the Property
Douglas Realty, LLC License #649041 Listed on: 01/16/2025

Townhouse Details
Home Type
- Townhome
Est. Annual Taxes
- $4,922
Year Built
- Built in 2022
Lot Details
- 1,500 Sq Ft Lot
- Northwest Facing Home
- Sprinkler System
- Property is in excellent condition
HOA Fees
- $113 Monthly HOA Fees
Parking
- 2 Car Direct Access Garage
- 2 Driveway Spaces
- Rear-Facing Garage
Home Design
- Craftsman Architecture
- Transitional Architecture
- Slab Foundation
- Blown-In Insulation
- Shingle Roof
- Vinyl Siding
- Brick Front
- Stick Built Home
- Asphalt
Interior Spaces
- 2,043 Sq Ft Home
- Property has 4 Levels
- Open Floorplan
- Crown Molding
- Ceiling Fan
- Recessed Lighting
- Double Pane Windows
- Low Emissivity Windows
- Window Treatments
- ENERGY STAR Qualified Doors
- Family Room Off Kitchen
- Dining Area
- Views of Woods
Kitchen
- Gas Oven or Range
- Microwave
- Dishwasher
- Stainless Steel Appliances
- Kitchen Island
Flooring
- Carpet
- Luxury Vinyl Plank Tile
Bedrooms and Bathrooms
- En-Suite Bathroom
- Walk-In Closet
Laundry
- Laundry on upper level
- Washer and Dryer Hookup
Finished Basement
- Exterior Basement Entry
- Sump Pump
Home Security
Accessible Home Design
- Doors with lever handles
Outdoor Features
- Cabana
- Lake Privileges
Utilities
- Forced Air Heating and Cooling System
- Tankless Water Heater
- Municipal Trash
Listing and Financial Details
- Assessor Parcel Number 020316290253915
- $350 Front Foot Fee per year
Community Details
Overview
- Association fees include management, common area maintenance, pier/dock maintenance, pool(s), lawn care front, lawn care side, recreation facility, snow removal
- Tanyard Shores Home Owners Association
- Built by Lennar
- Tanyard Shores Subdivision, Arcadia Rear Load Garage Floorplan
Recreation
- Pier or Dock
- Community Playground
- Fitness Center
- Community Pool
- Dog Park
- Jogging Path
Additional Features
- Common Area
- Carbon Monoxide Detectors
Ownership History
Purchase Details
Home Financials for this Owner
Home Financials are based on the most recent Mortgage that was taken out on this home.Purchase Details
Home Financials for this Owner
Home Financials are based on the most recent Mortgage that was taken out on this home.Similar Homes in the area
Home Values in the Area
Average Home Value in this Area
Purchase History
| Date | Type | Sale Price | Title Company |
|---|---|---|---|
| Deed | $615,000 | Westcor Land Title | |
| Deed | $563,790 | -- |
Mortgage History
| Date | Status | Loan Amount | Loan Type |
|---|---|---|---|
| Open | $300,000 | New Conventional | |
| Previous Owner | $463,790 | New Conventional |
Property History
| Date | Event | Price | Change | Sq Ft Price |
|---|---|---|---|---|
| 02/06/2025 02/06/25 | Sold | $615,000 | -1.6% | $301 / Sq Ft |
| 01/22/2025 01/22/25 | Pending | -- | -- | -- |
| 01/16/2025 01/16/25 | For Sale | $625,000 | 0.0% | $306 / Sq Ft |
| 12/30/2024 12/30/24 | Price Changed | $625,000 | +10.9% | $306 / Sq Ft |
| 09/01/2022 09/01/22 | Sold | $563,790 | 0.0% | $276 / Sq Ft |
| 05/24/2022 05/24/22 | Pending | -- | -- | -- |
| 05/23/2022 05/23/22 | Price Changed | $563,990 | +0.9% | $276 / Sq Ft |
| 05/04/2022 05/04/22 | For Sale | $558,990 | -- | $274 / Sq Ft |
Tax History Compared to Growth
Tax History
| Year | Tax Paid | Tax Assessment Tax Assessment Total Assessment is a certain percentage of the fair market value that is determined by local assessors to be the total taxable value of land and additions on the property. | Land | Improvement |
|---|---|---|---|---|
| 2025 | $4,922 | $435,900 | $120,000 | $315,900 |
| 2024 | $4,922 | $409,033 | $0 | $0 |
| 2023 | $4,591 | $382,167 | $0 | $0 |
| 2022 | $347 | $33,200 | $33,200 | $0 |
Agents Affiliated with this Home
-

Seller's Agent in 2025
Laura Merson
Douglas Realty, LLC
(443) 889-4216
4 in this area
68 Total Sales
-

Buyer's Agent in 2025
Alex Vincent
Next Step Realty
(410) 999-4417
1 in this area
65 Total Sales
-

Seller's Agent in 2022
Lou Chirgott
Core Maryland Real Estate LLC
(410) 913-6636
12 in this area
448 Total Sales
Map
Source: Bright MLS
MLS Number: MDAA2100692
APN: 03-162-90253915
- 7193 Wolf Trap Ct Unit CAROLINE
- 821 Teacher Mitchell Rd
- 824 Teacher Mitchell Rd
- 7508 Blue Sun Dr
- 7486 Matapeake Ln Unit 36900497
- Caroline Plan at Tanyard Shores - 55+ Villas
- 7615 Rossville Ln
- 7744 Anvil Stone Way
- 630 Chalcedony Ln
- 0 Corsica Ct Unit BRAMANTE RAN-2ST
- 0 Corsica Ct Unit PALLADIO RANCH
- 0 Corsica Ct Unit ALBERTI RANCH
- 7828 Yona Ct
- 583 Fox River Hills Way
- 7910 Chatuga Way
- 7935 Trailview Crossing
- 807 Creekside Village Blvd
- 1035 4th St
- 422 Willow Bend Dr
- 8029 Elton St
