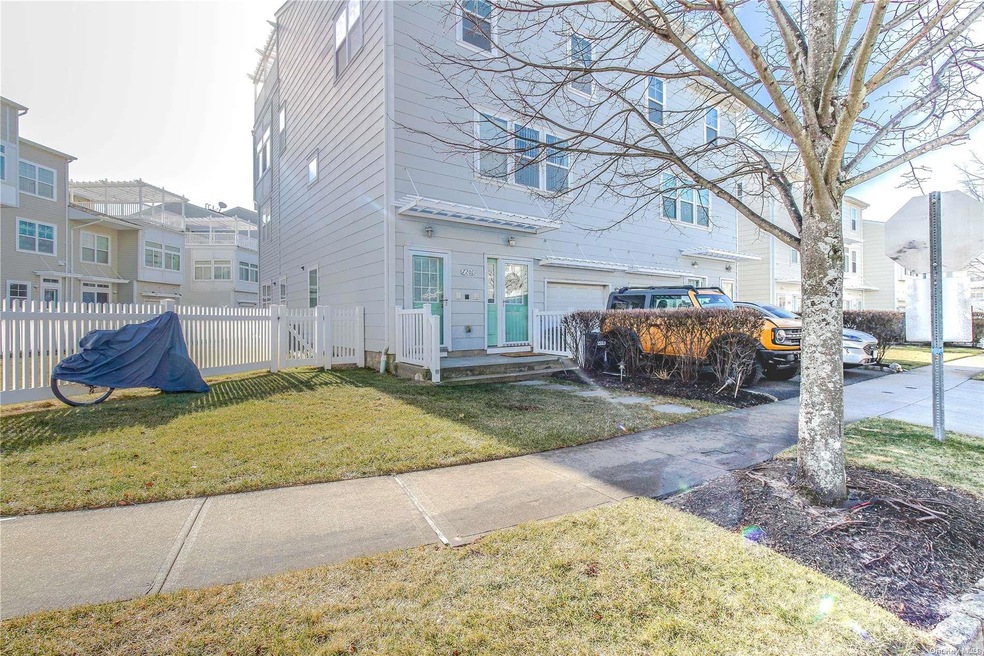
7201 Catamaran Way Arverne, NY 11692
Arverne NeighborhoodAbout This Home
As of December 2024This 2-family townhouse is within the Arverne By The Sea subdivision. Perfectly positioned near the beach and within convenient reach of the A Train public transportation. Tile flooring on the first floor and Wood flooring throughout, enhance the warmth and character of the living spaces. The modern convenience of a dishwasher, as well as the practicality of a washer and dryer. Outside, a large back and side yard offer ample space for gatherings or simply enjoying the coastal breeze.
Last Agent to Sell the Property
E Realty International Corp Brokerage Phone: 718-886-8110 License #10401318565 Listed on: 04/20/2024
Last Buyer's Agent
Ted Zubar
House Max Real Estate License #37ZU0878577
Property Details
Home Type
- Multi-Family
Est. Annual Taxes
- $3,865
Year Built
- Built in 2007
Lot Details
- 5,200 Sq Ft Lot
- Lot Dimensions are 50x104
- 1 Common Wall
- Back Yard Fenced
- Corner Lot
Home Design
- 3,100 Sq Ft Home
- Duplex
- Split Level Home
- Frame Construction
- Batts Insulation
- Vinyl Siding
Bedrooms and Bathrooms
- 5 Bedrooms
Parking
- 1 Parking Space
- Driveway
Schools
- Rockaway Collegiate High School
Utilities
- Forced Air Heating and Cooling System
- Heating System Uses Natural Gas
Listing and Financial Details
- Legal Lot and Block 108 / 16092
- Assessor Parcel Number 16092-0108
Community Details
Overview
- 2 Units
Building Details
- 2 Separate Electric Meters
- 2 Separate Gas Meters
Ownership History
Purchase Details
Home Financials for this Owner
Home Financials are based on the most recent Mortgage that was taken out on this home.Purchase Details
Purchase Details
Home Financials for this Owner
Home Financials are based on the most recent Mortgage that was taken out on this home.Similar Homes in the area
Home Values in the Area
Average Home Value in this Area
Purchase History
| Date | Type | Sale Price | Title Company |
|---|---|---|---|
| Deed | $1,132,750 | -- | |
| Deed | $628,000 | -- | |
| Deed | $628,000 | -- | |
| Deed | $659,000 | -- | |
| Deed | $659,000 | -- |
Mortgage History
| Date | Status | Loan Amount | Loan Type |
|---|---|---|---|
| Open | $1,037,315 | Purchase Money Mortgage | |
| Previous Owner | $5,211 | No Value Available | |
| Previous Owner | $270,890 | Purchase Money Mortgage |
Property History
| Date | Event | Price | Change | Sq Ft Price |
|---|---|---|---|---|
| 12/17/2024 12/17/24 | Sold | $1,132,750 | -9.4% | $365 / Sq Ft |
| 09/16/2024 09/16/24 | Pending | -- | -- | -- |
| 04/20/2024 04/20/24 | For Sale | $1,250,000 | -- | $403 / Sq Ft |
Tax History Compared to Growth
Tax History
| Year | Tax Paid | Tax Assessment Tax Assessment Total Assessment is a certain percentage of the fair market value that is determined by local assessors to be the total taxable value of land and additions on the property. | Land | Improvement |
|---|---|---|---|---|
| 2025 | $4,855 | $43,546 | $4,782 | $38,764 |
| 2024 | $4,855 | $43,218 | $5,124 | $38,094 |
| 2023 | $3,842 | $40,772 | $4,697 | $36,075 |
| 2022 | $2,987 | $57,600 | $7,320 | $50,280 |
| 2021 | $2,342 | $54,900 | $7,320 | $47,580 |
| 2020 | $1,703 | $54,120 | $7,320 | $46,800 |
| 2019 | $1,096 | $50,340 | $7,320 | $43,020 |
| 2018 | $1,066 | $33,977 | $5,227 | $28,750 |
| 2017 | $1,172 | $32,054 | $5,751 | $26,303 |
| 2016 | $1,223 | $32,054 | $5,751 | $26,303 |
| 2015 | $620 | $35,580 | $6,120 | $29,460 |
| 2014 | $620 | $35,580 | $6,120 | $29,460 |
Agents Affiliated with this Home
-
Dejing Dong
D
Seller's Agent in 2024
Dejing Dong
E Realty International Corp
4 in this area
8 Total Sales
-
T
Buyer's Agent in 2024
Ted Zubar
House Max Real Estate
Map
Source: OneKey® MLS
MLS Number: L3546116
APN: 16092-0108
- 132 Meridian Blvd
- 162 Commodore Cir E
- 7005 Catamaran Way
- 192 Beach 74th St
- 73-19 Arverne Mews Dr
- 6910 Beach Front Rd
- 203 Aquatic Place
- 205 Aquatic Place
- 205 Beach Breeze Place
- 309 Beach 70th St
- 215 Beach Breeze Ln
- 66-16 Seaspray Ave
- 76-18 Aquatic Dr Unit 89
- 325 Beach 74th St
- 6523 Seaspray Ave
- 7010 Amstel Blvd
- 7004 Beach Channel Dr
- 7914 Rockaway Beach Blvd Unit 1J
- 7914 Rockaway Beach Blvd Unit 6F
- 7914 Rockaway Beach Blvd Unit 7C
